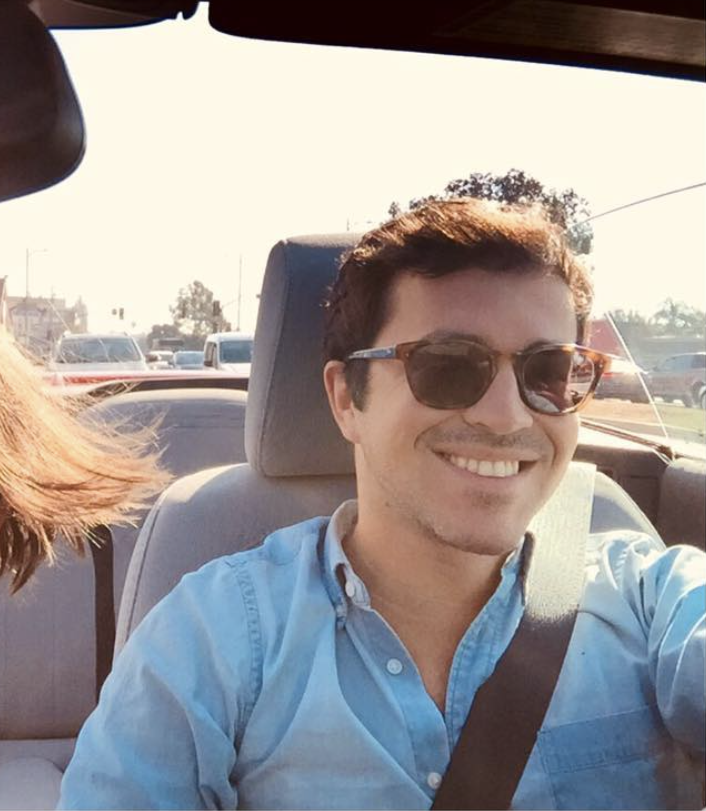
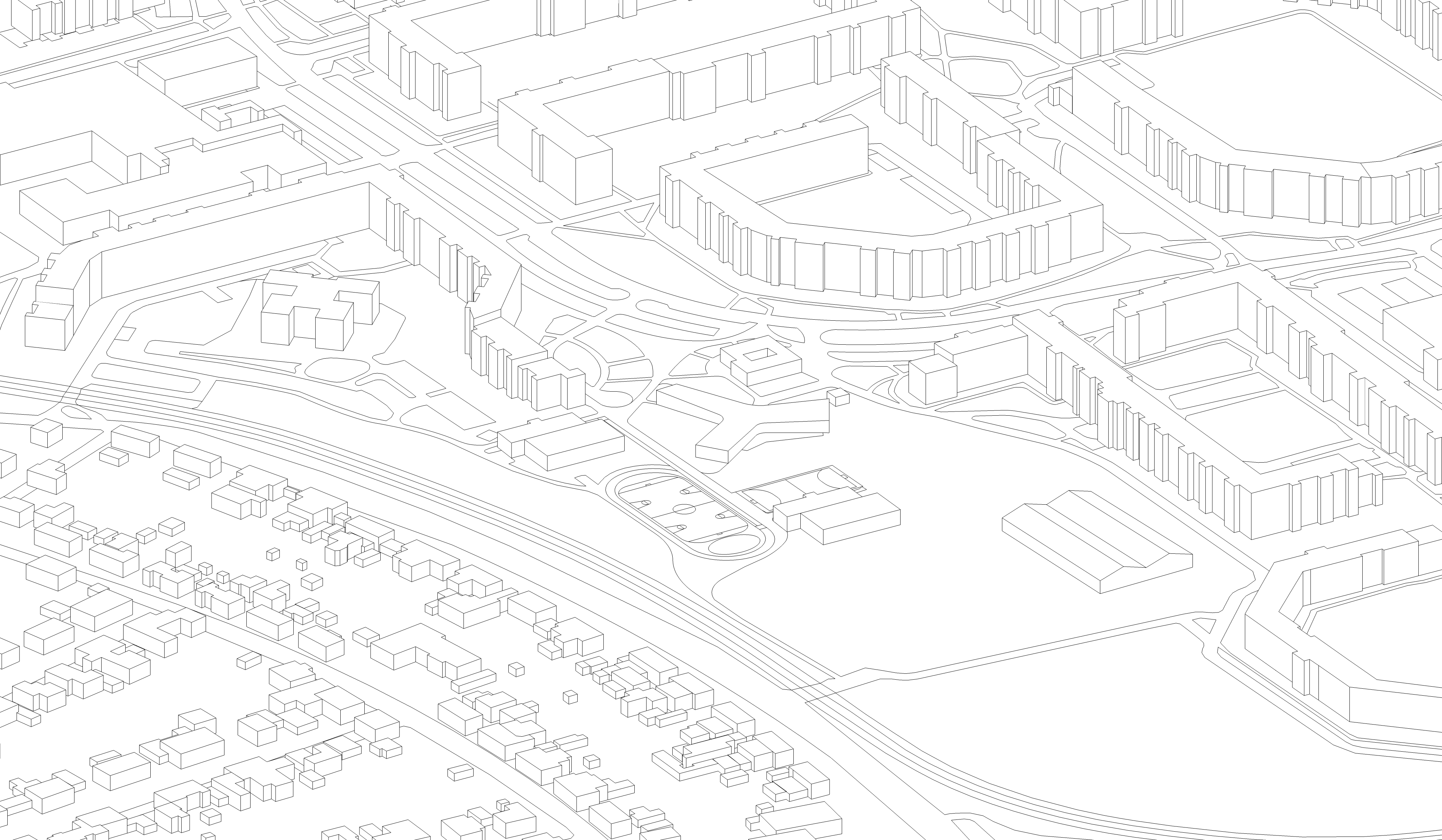
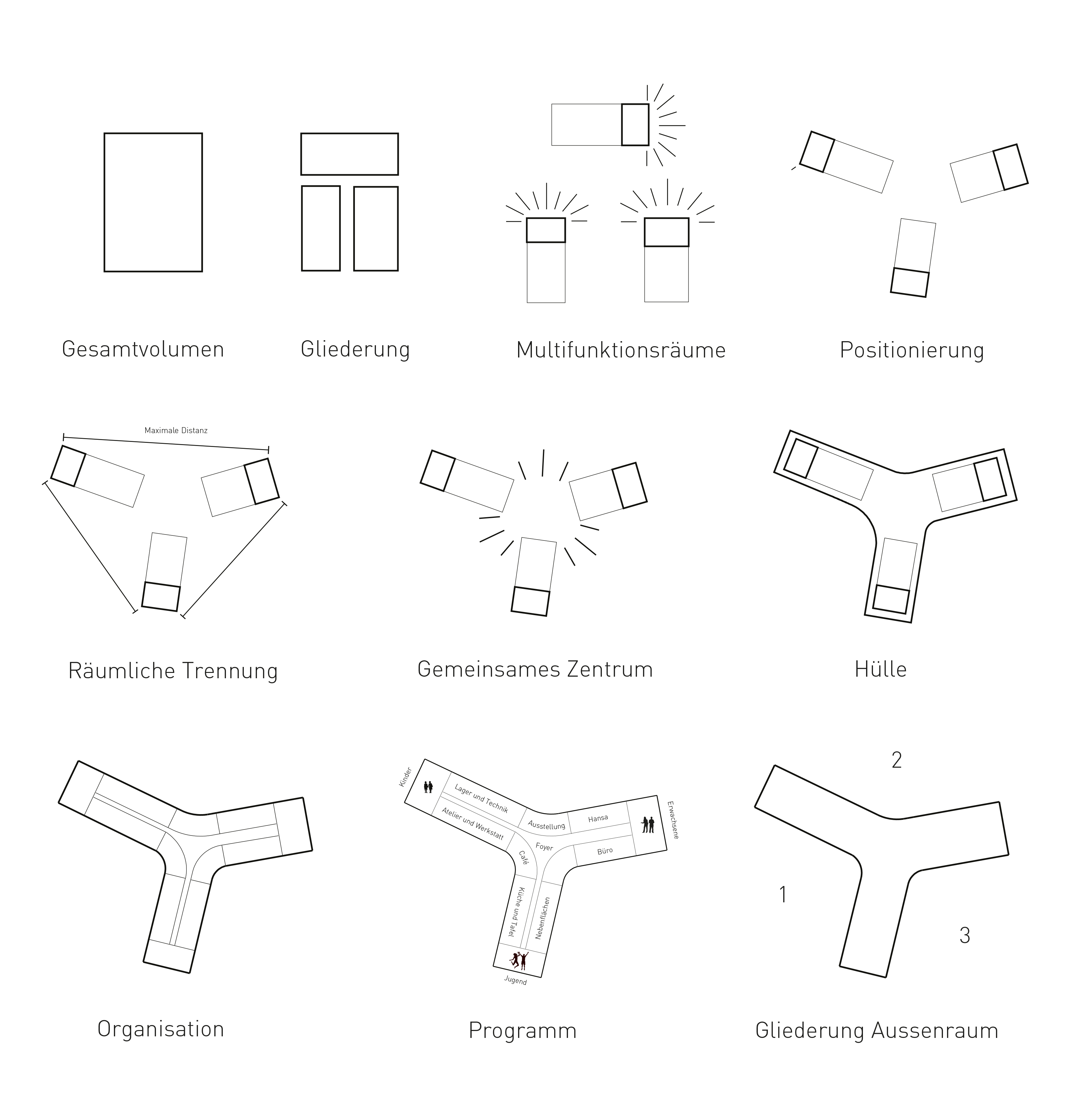
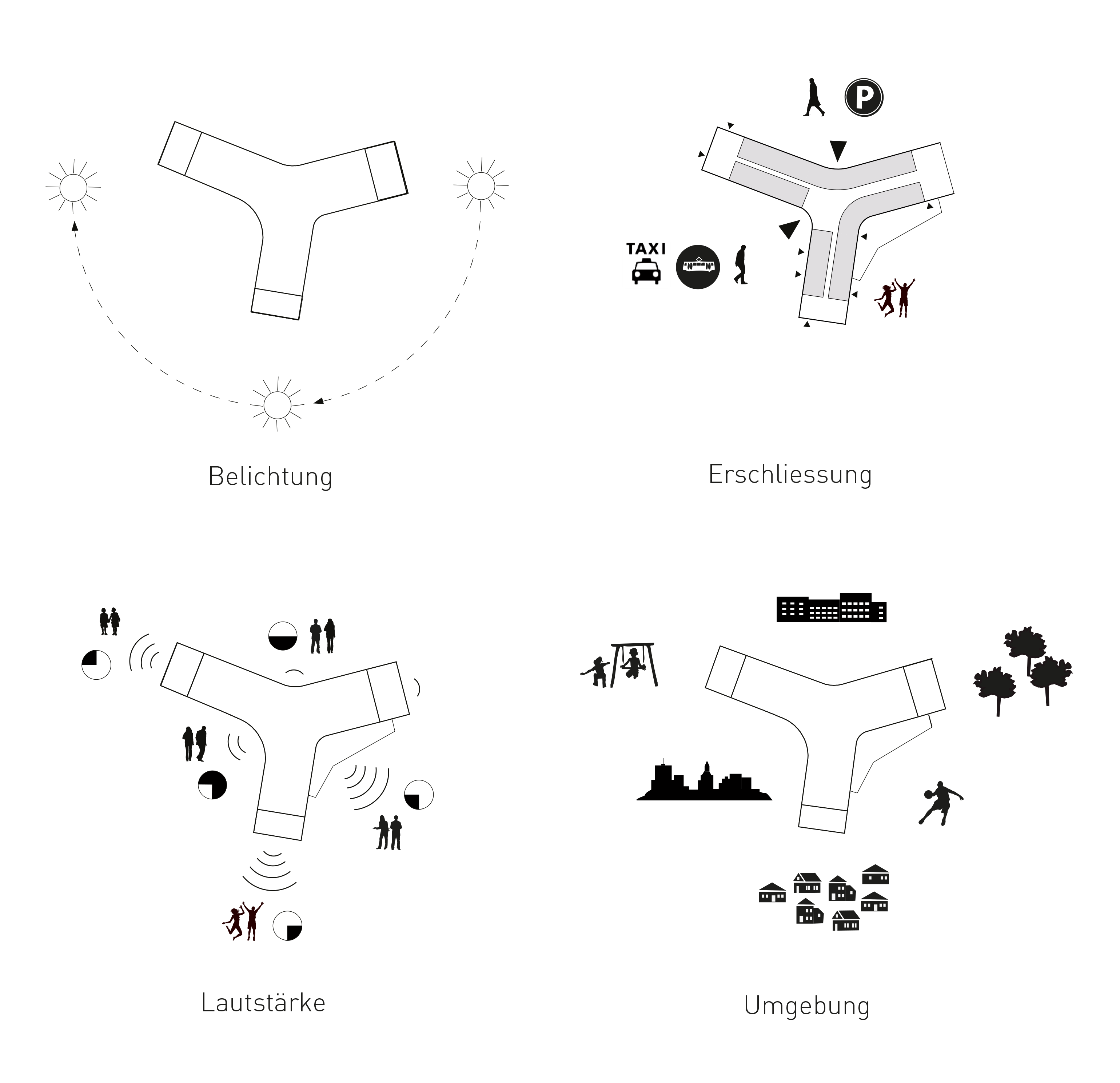
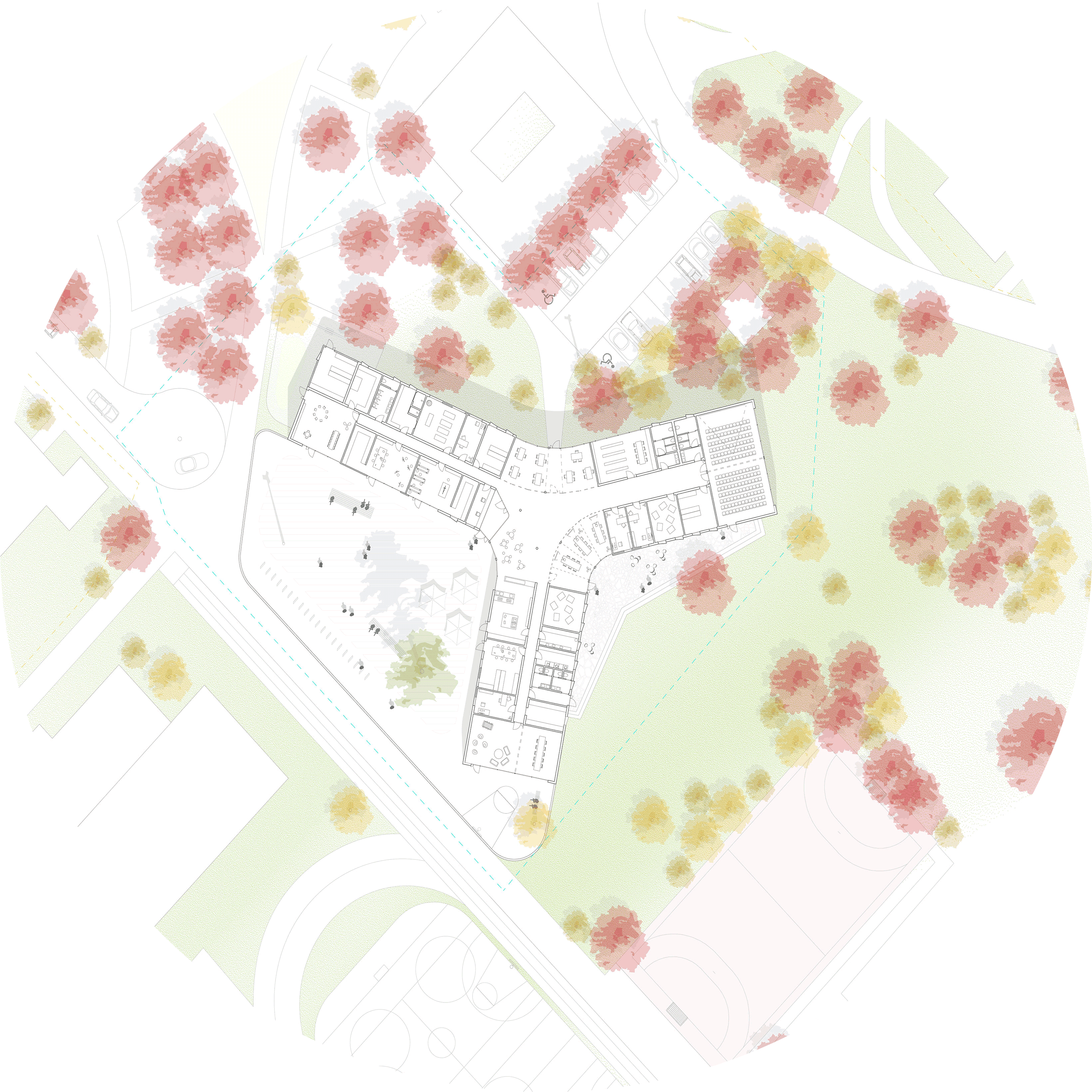


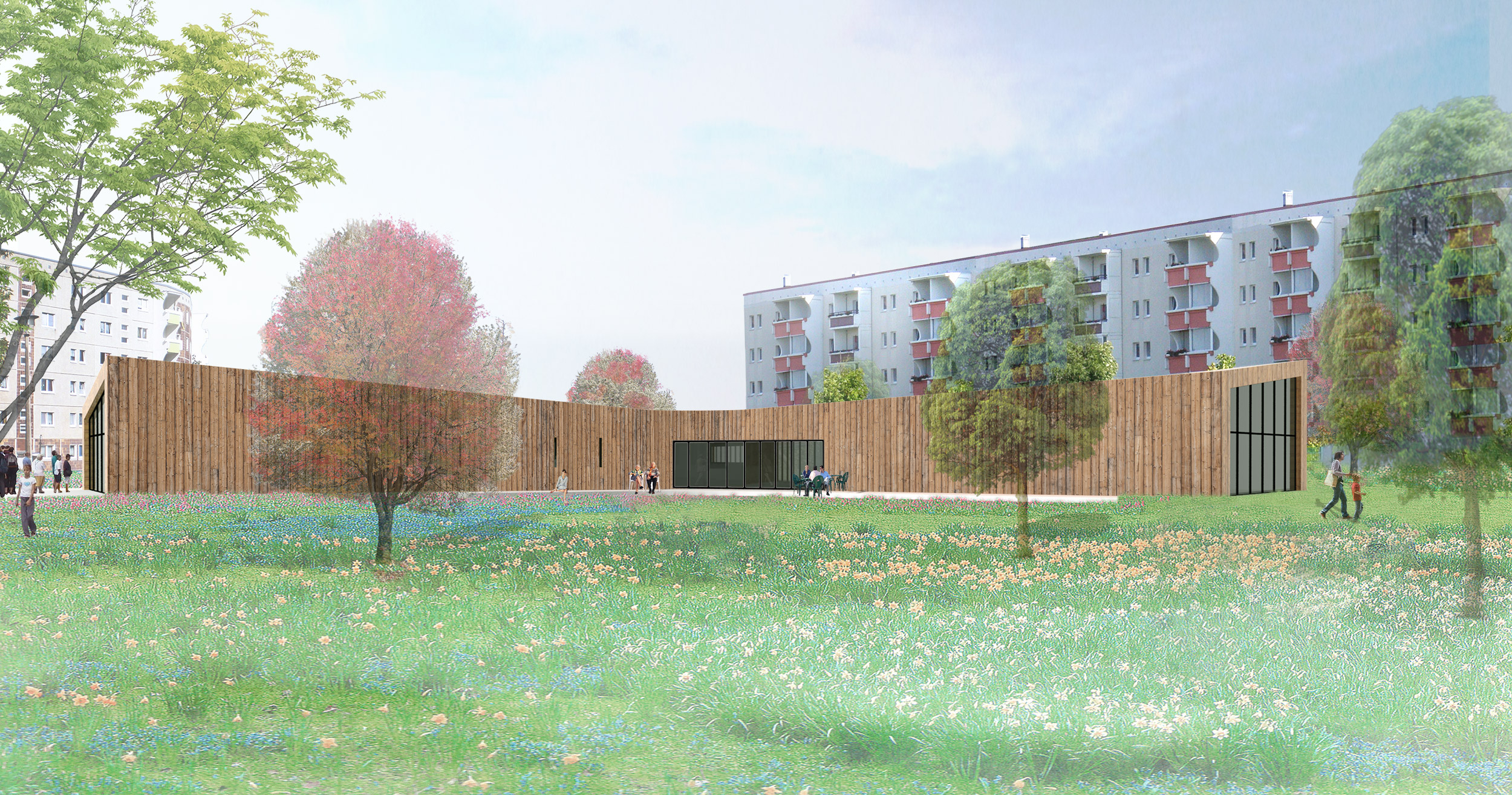
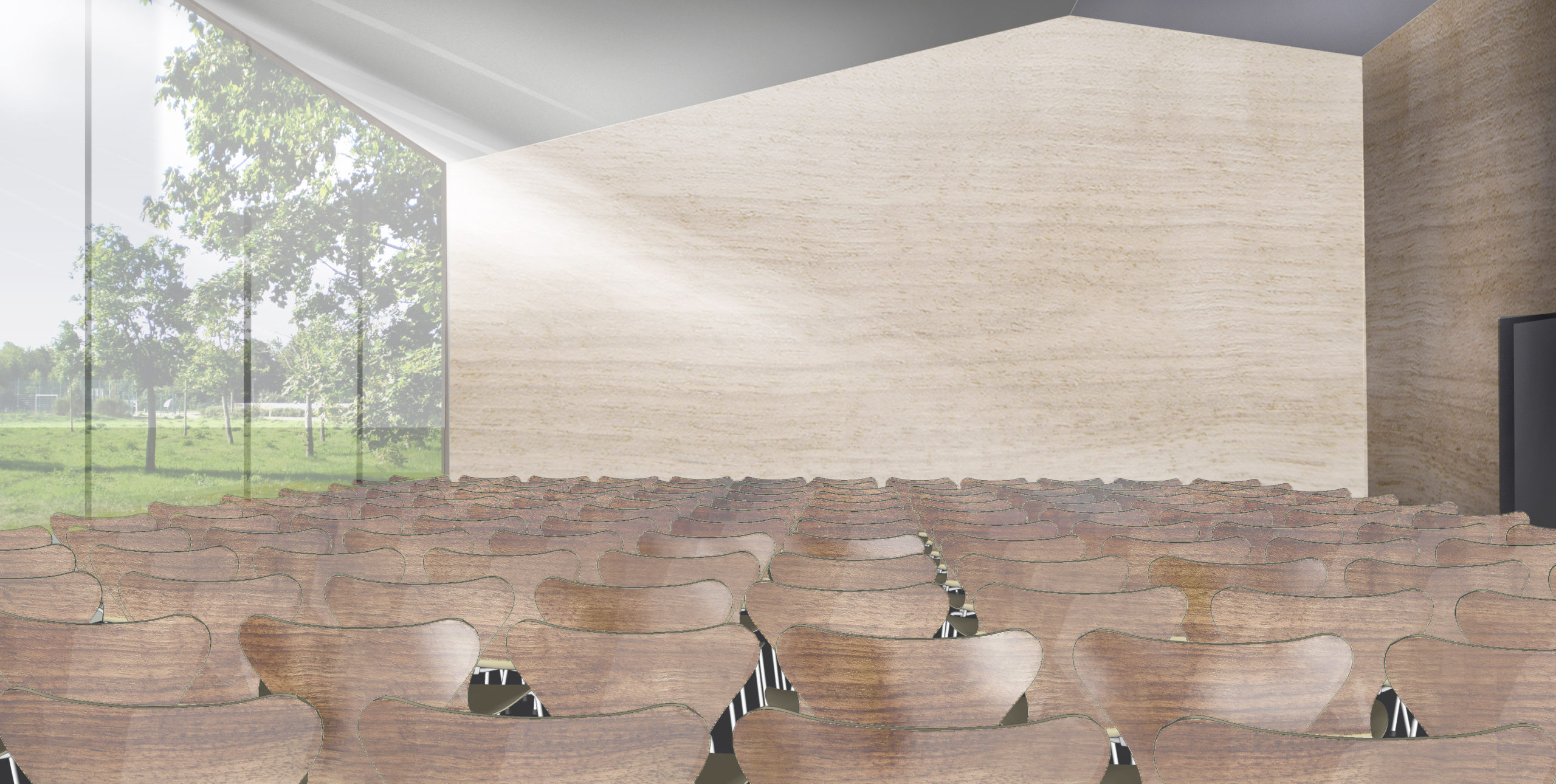
Community Centre Rostock Dierkow
The aim of this design is to create high-quality spaces for the new district centre and a symbolic building for the Rostock-Dierkow district. The Y-shaped structure allows for the spatial separation of uses that interfere with each other, as well as the bringing together of the different user groups in a central foyer. The desire to connect all generations and neighbourhoods is reflected in this arrangement.
In addition, the structure acts as an urban joint that mediates between the different types of rooms and buildings bordering on the competition area. Single storey and uniform room depths with variable room widths offer spatial flexibility.
Location: Rostock, Germany
Team: Milan Bogovac, Kathleen Bruhn, David Kaufmann, Max Stieglmeier, Jonas Tratz, Jakob Tigges, Nino Tugushi
Partner: Alexandre Mellier, ManMadeLand
Client: Hansestadt Rostock
Period: 2010