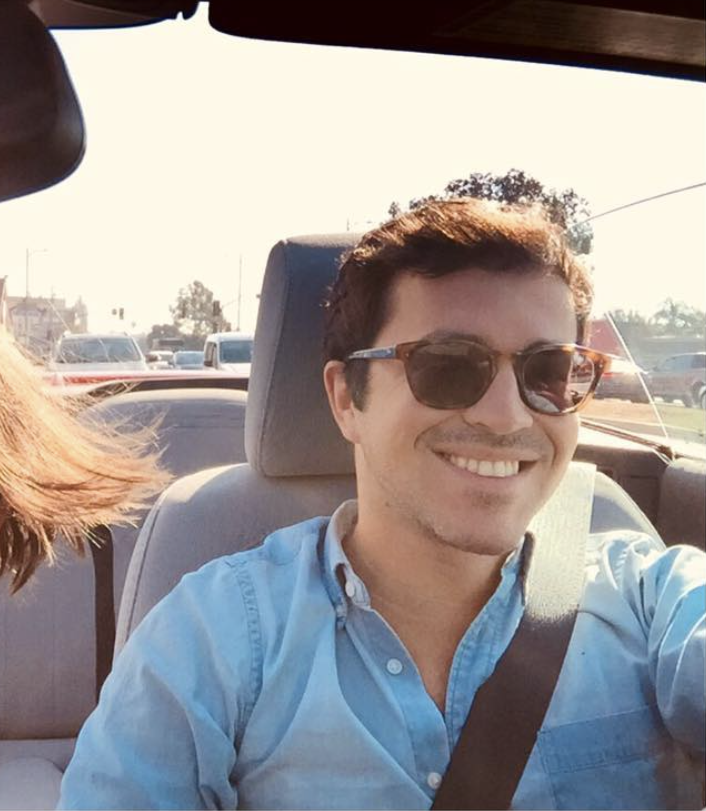
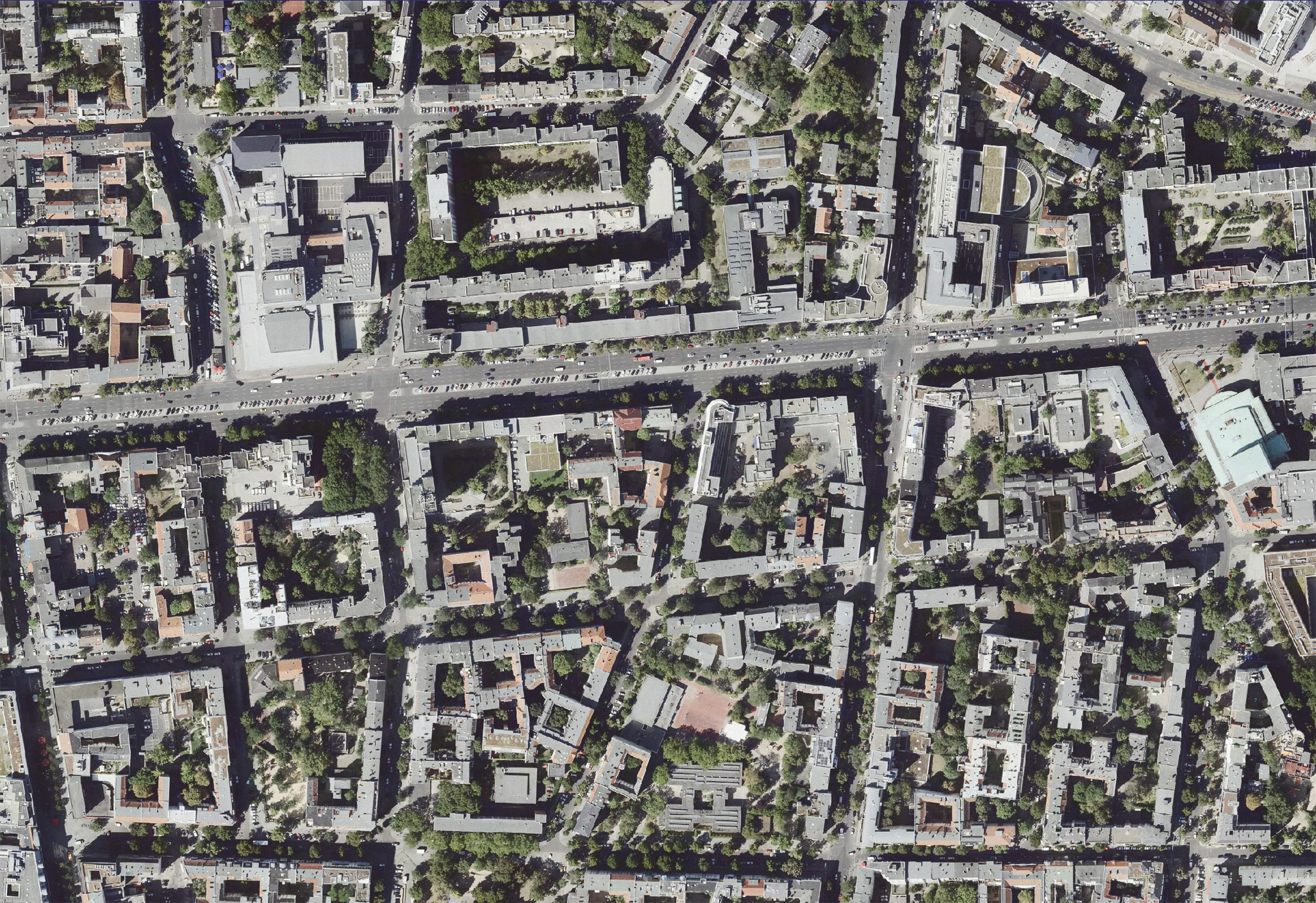
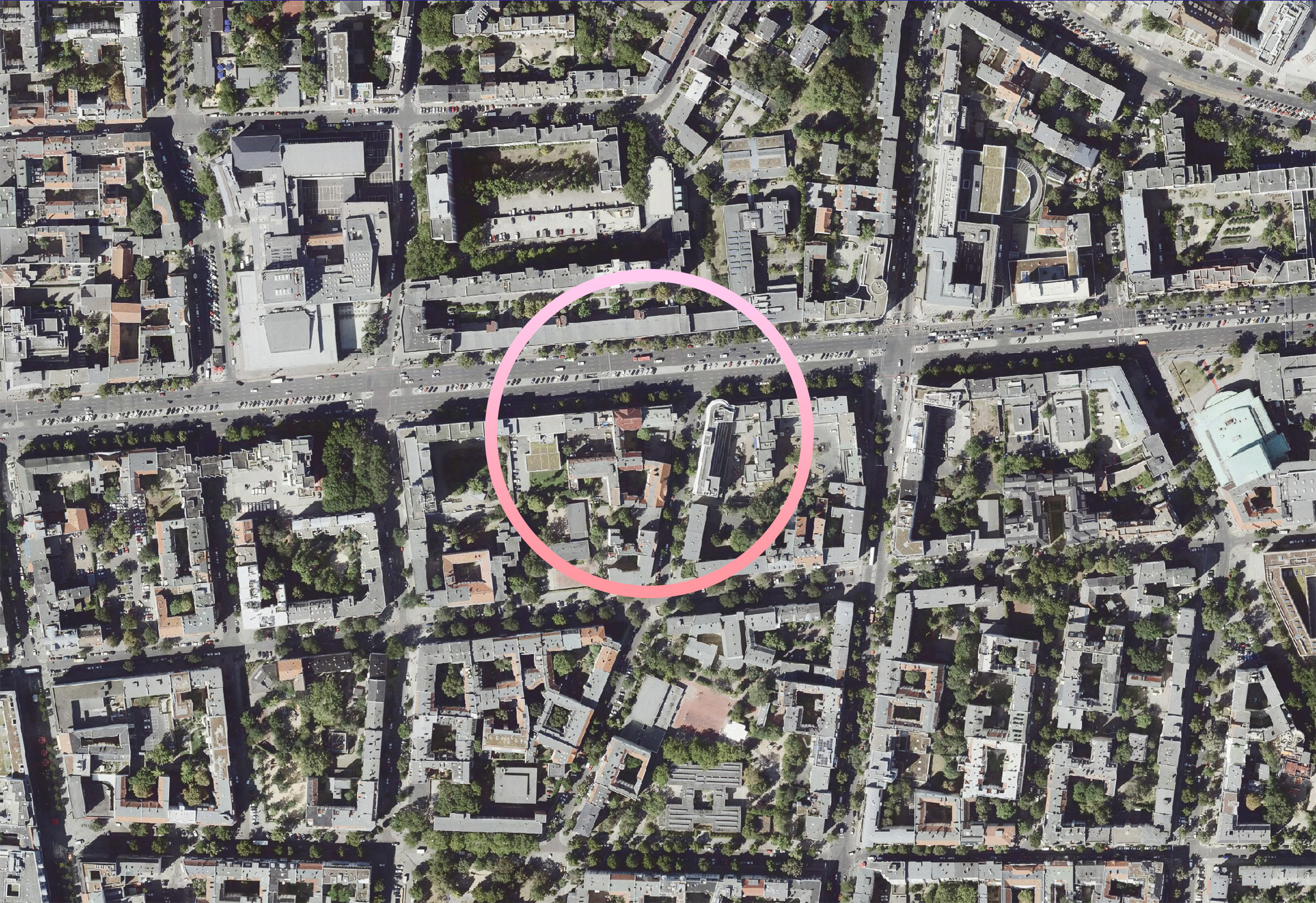
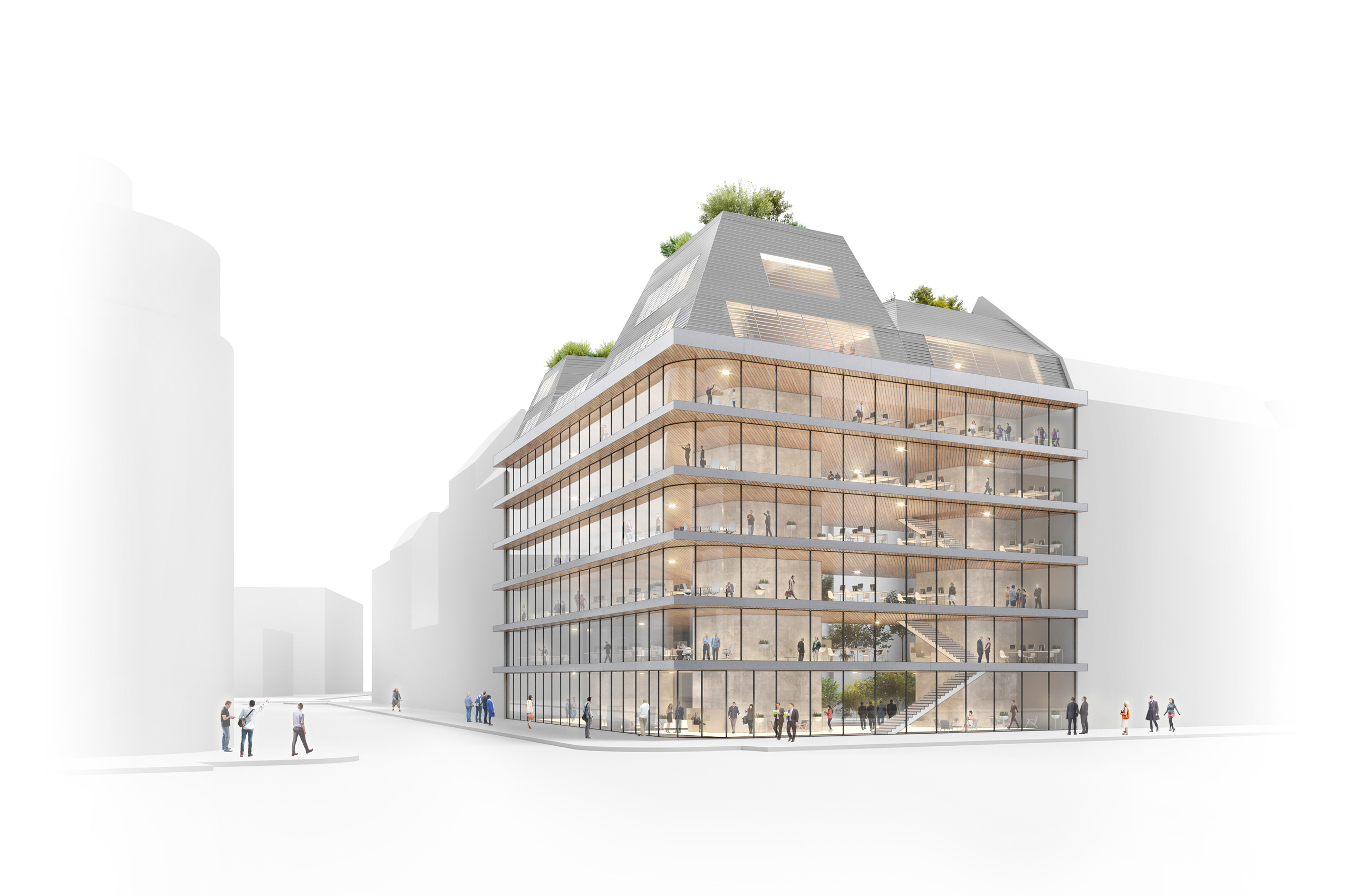
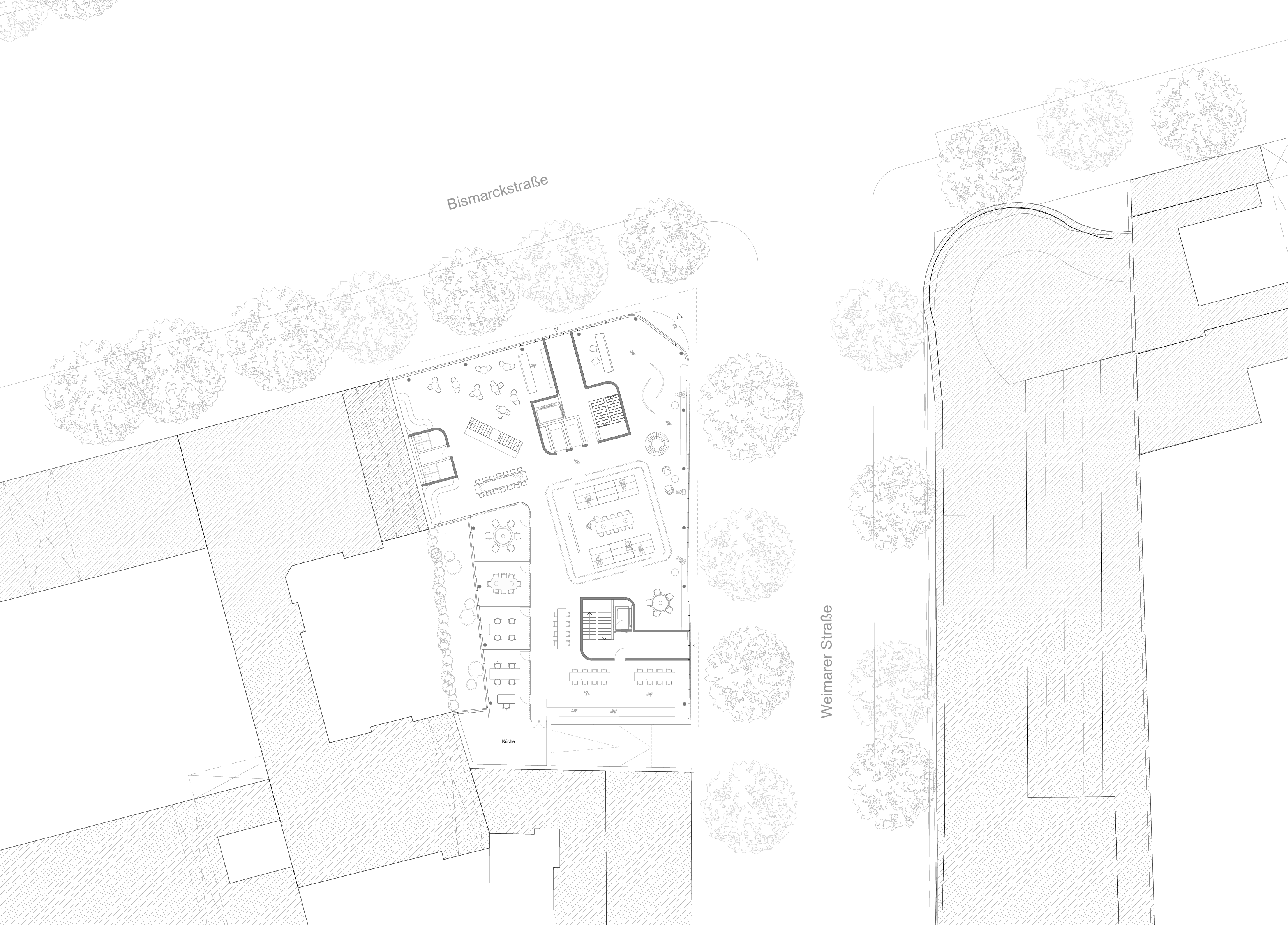
Ground Floor
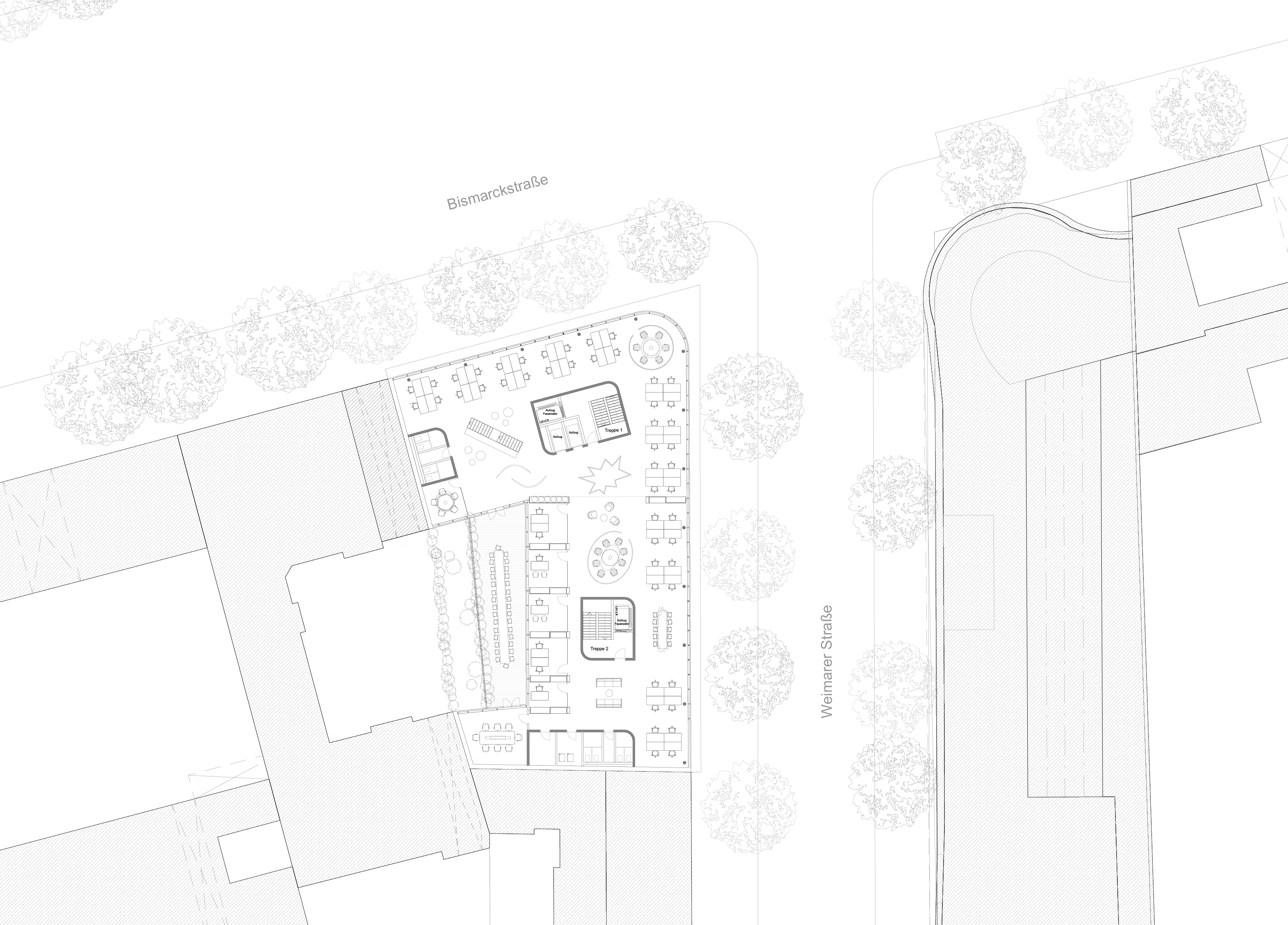
Standard Floor
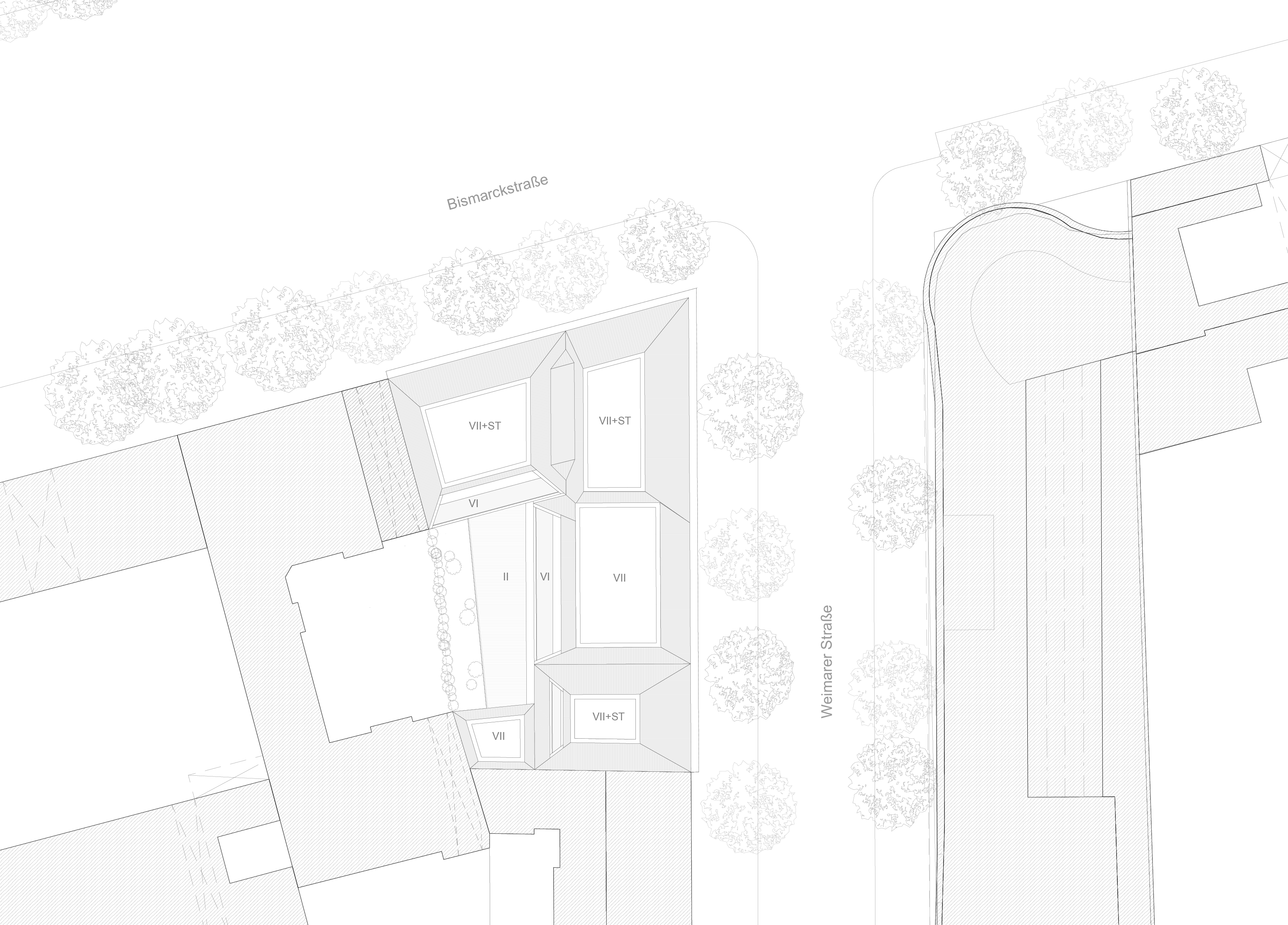
Roof Plan
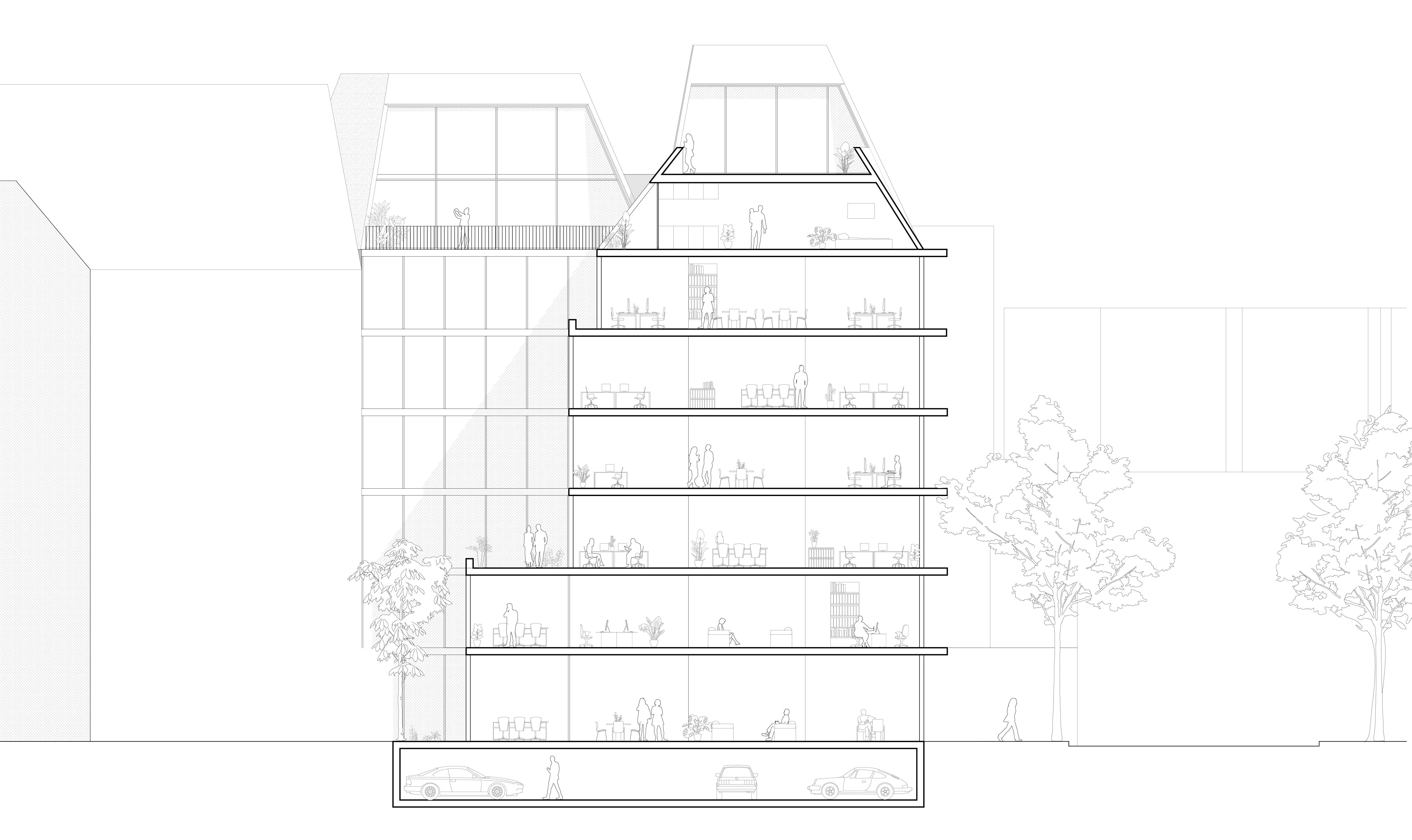
Cross Section
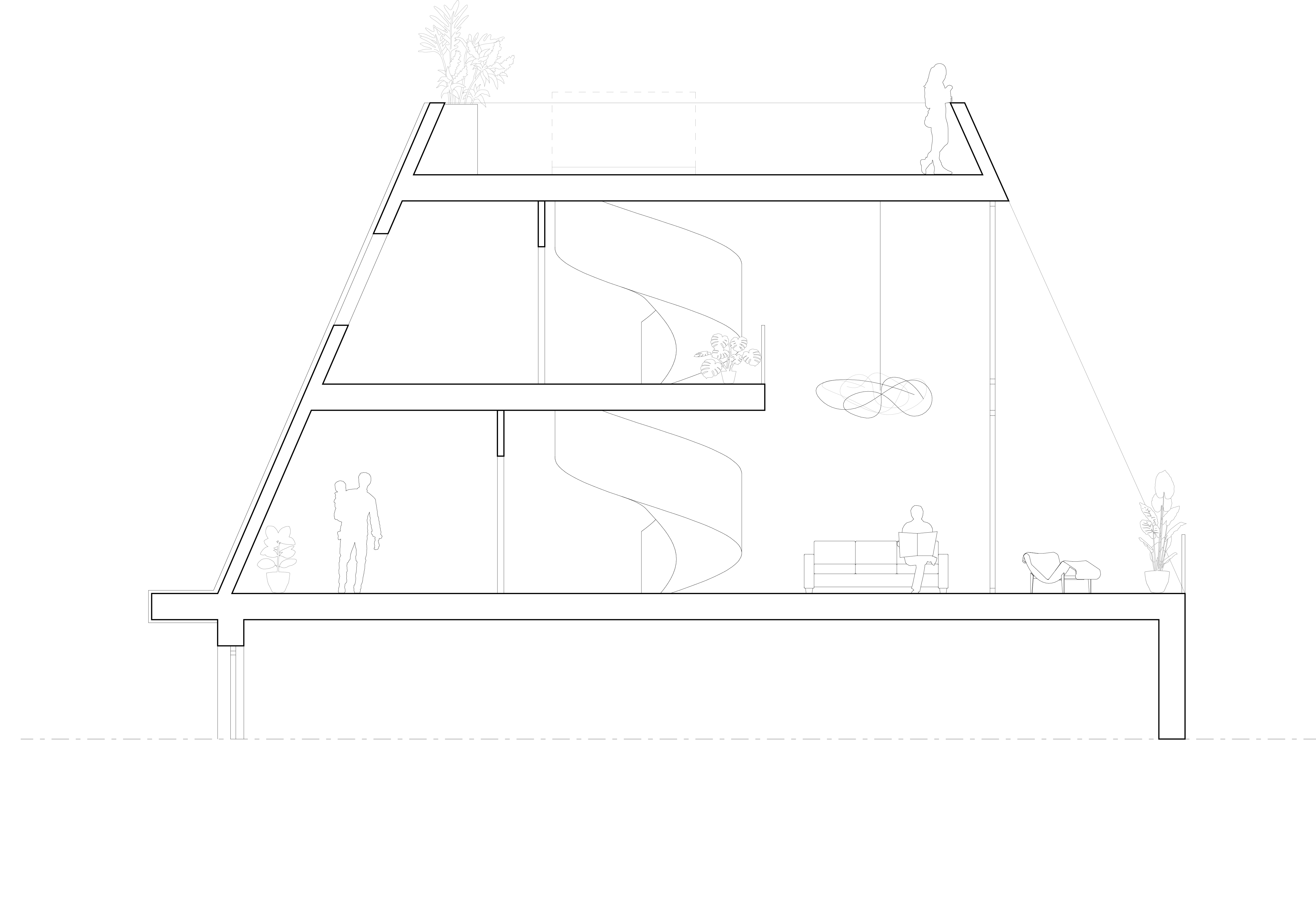
Section Rooftop Apartments
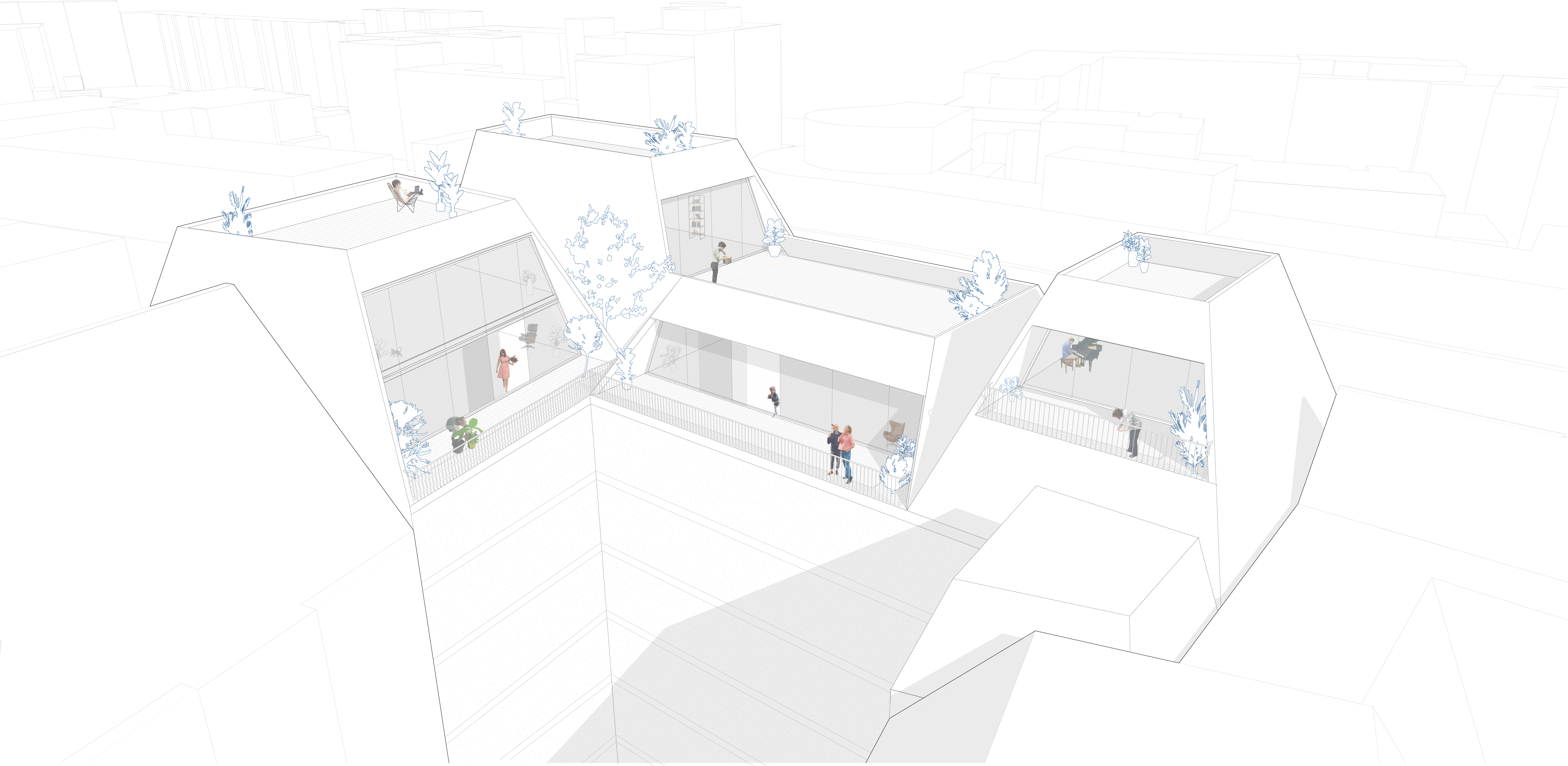
Bismarckstraße 100
Company Headquarter & Roof-Top Houses
On a corner of Bismarckstrasse, part of Berlin’s grand East-West axis, the client company’s new headquarter shall give expression to the corporate values of transparency and collaboration.
Four luxurious penthouses sit on the roof, separated from each other and the office building underneath are sheltered from the emissions of noisy Bismarckstrasse through a large screen. They open with terraces towards a yard in the South-West.
Both transparency and energy efficiency are supported by the shadow that cantilevered ceilings provide to the glass façade; at the same time limiting direct views from the adjacent pedestrian walk. Access and sanitary installations are hidden in tall sculpture-like concrete volumes that can be seen cutting through all storeys until reaching the roof.
Location: Berlin-Charlottenburg, Germany
Team: Sebastian Madre, Yuri Molev, Luigi Scapin, Jakob Tigges
Client: private
Period: 2021