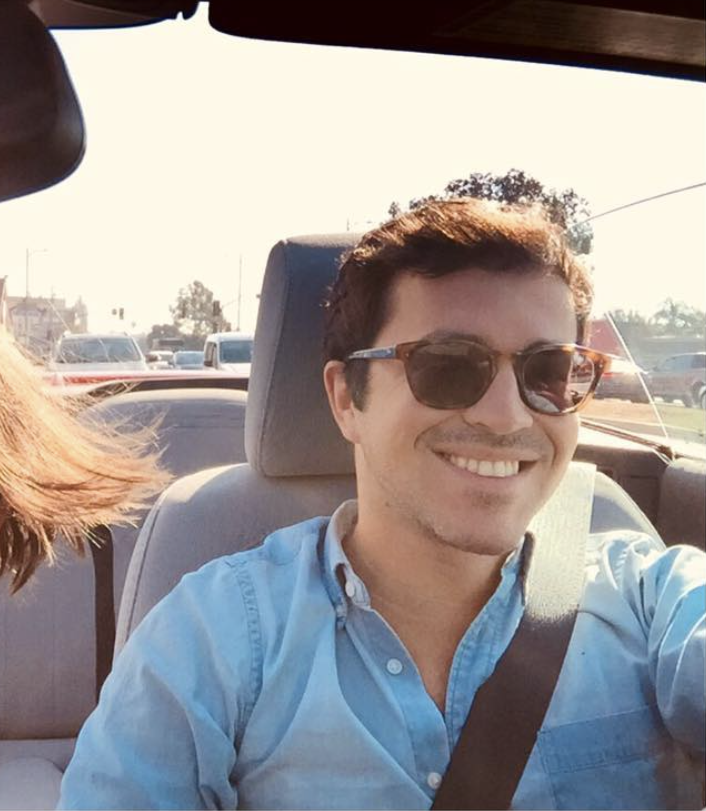
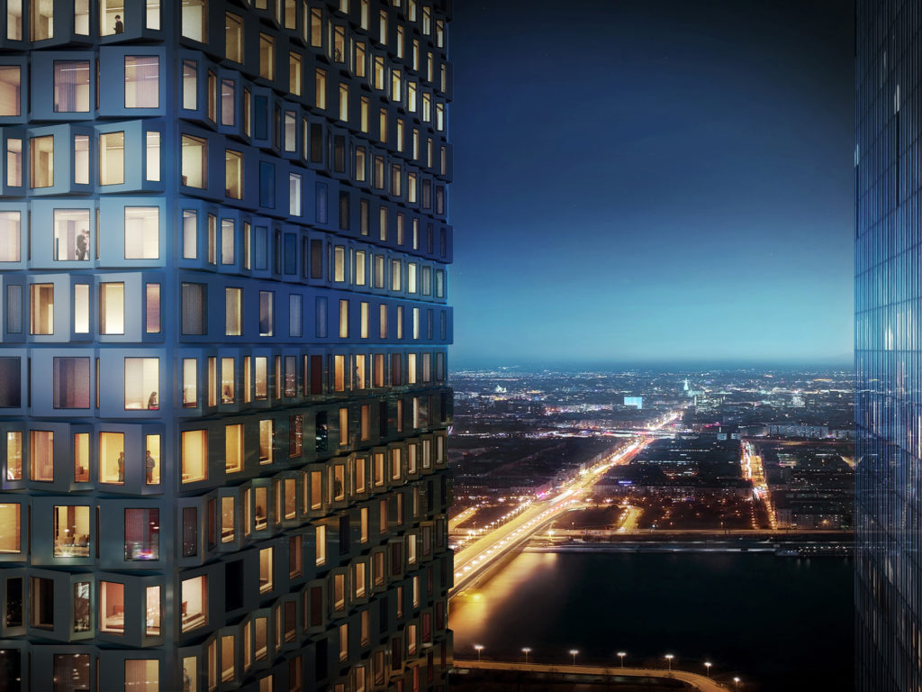
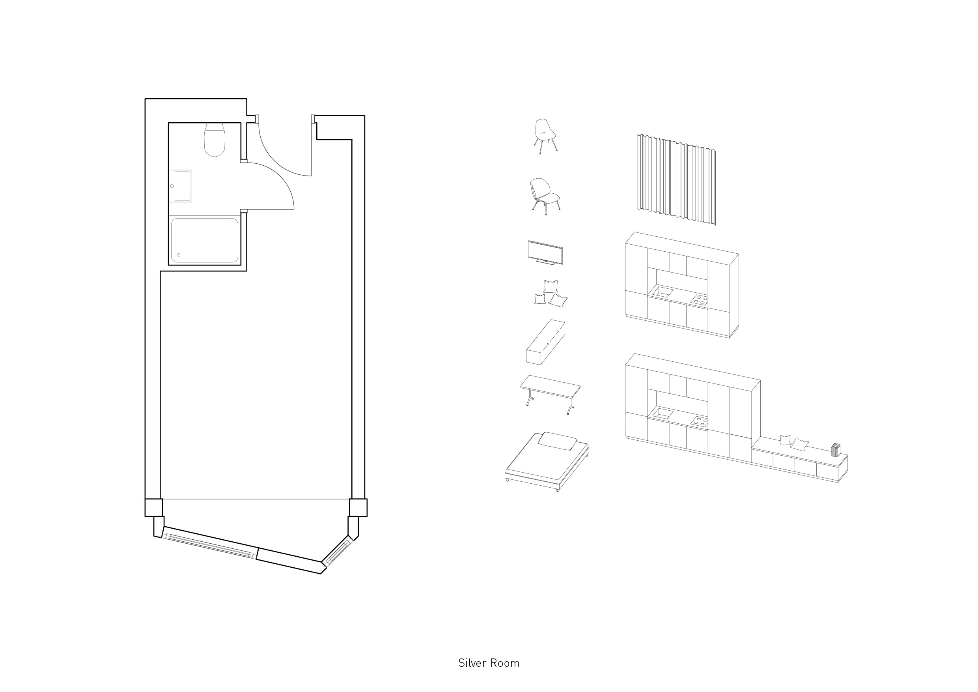
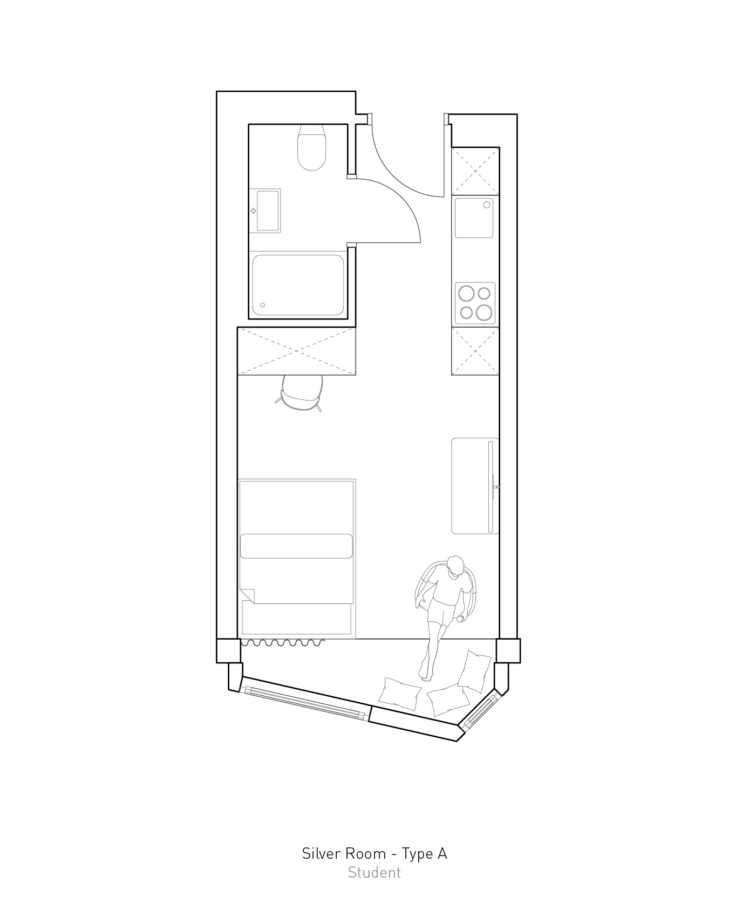
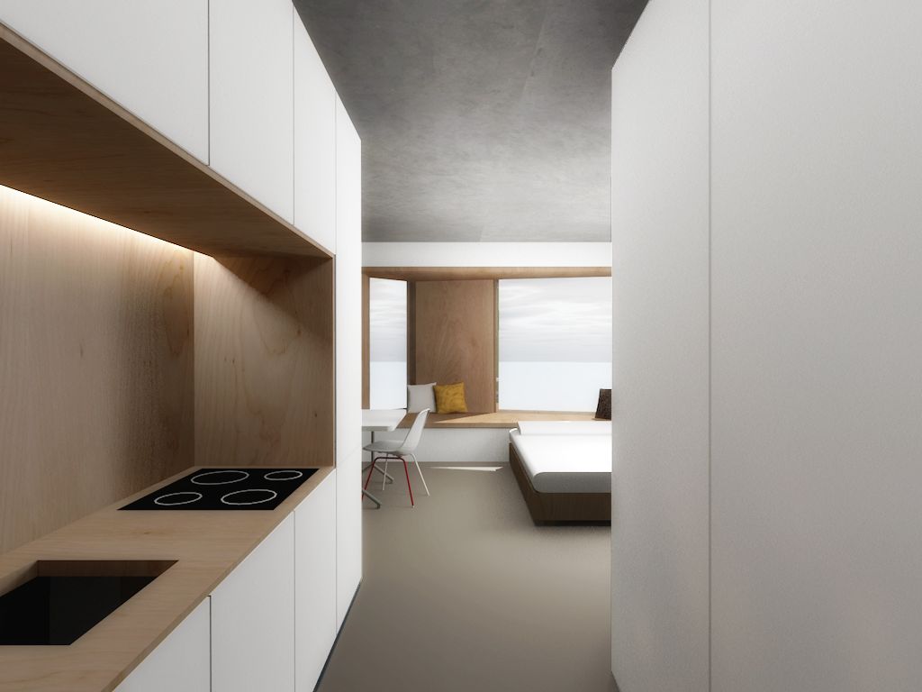
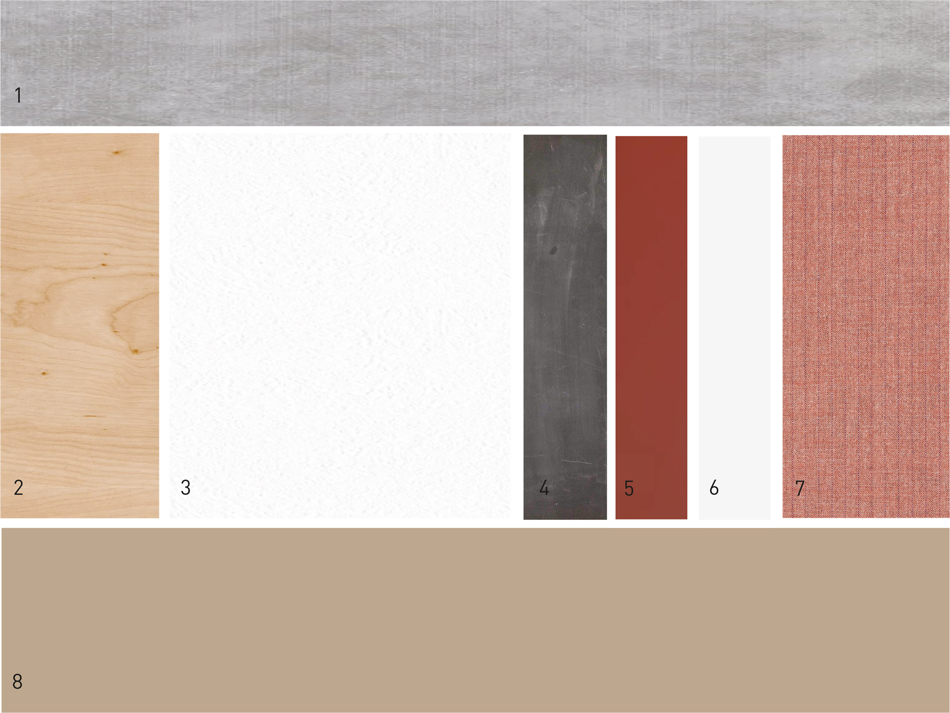
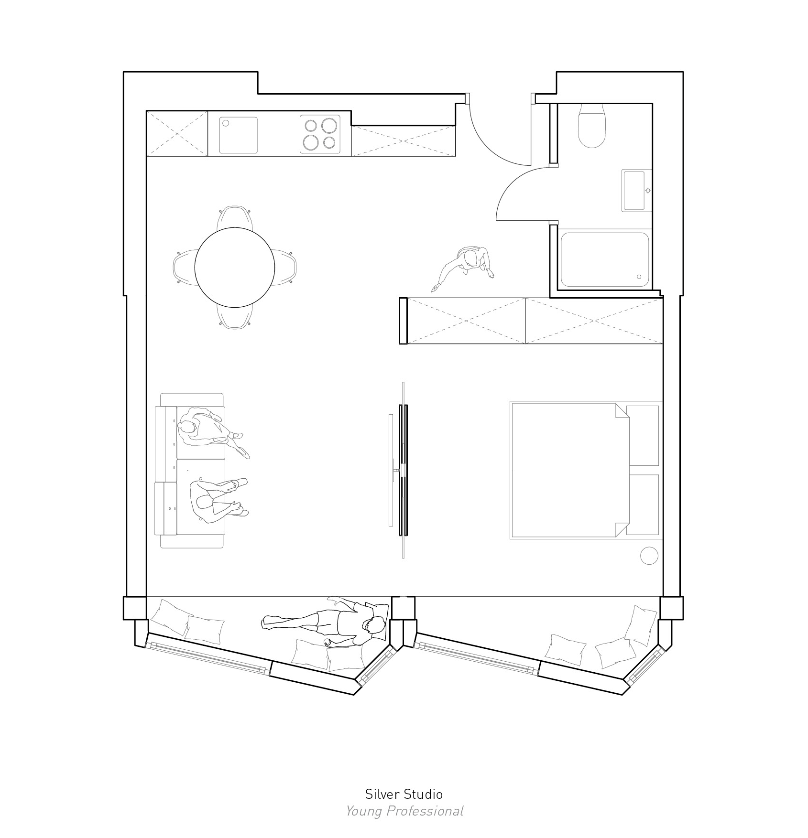

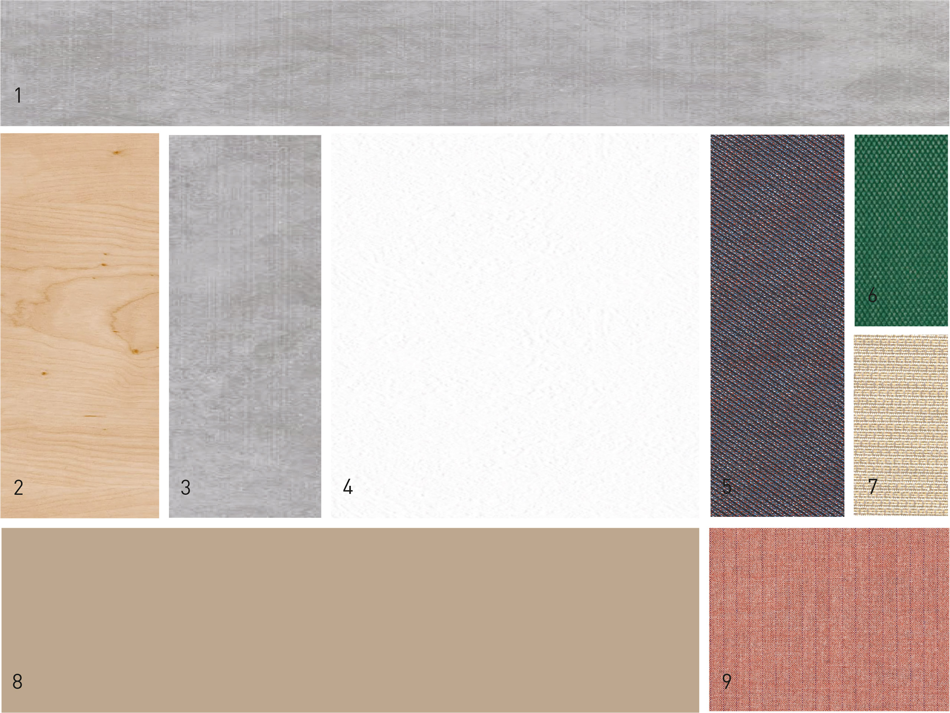
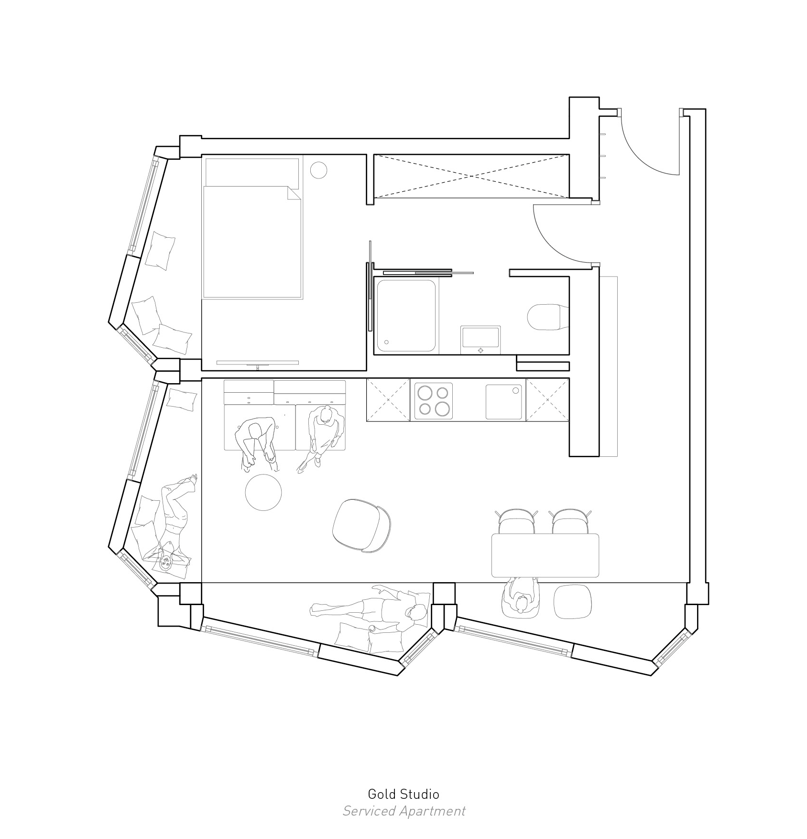
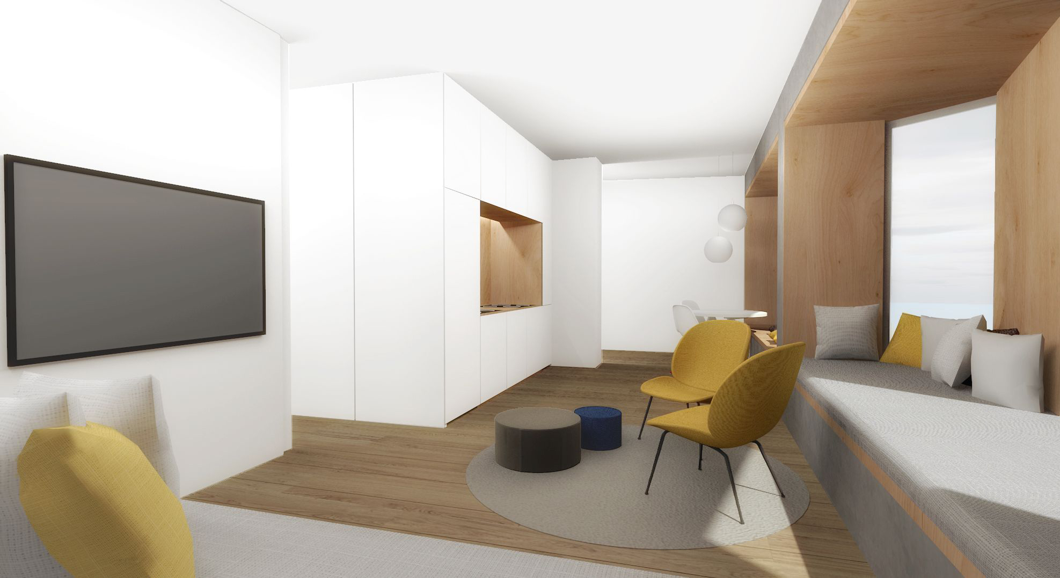
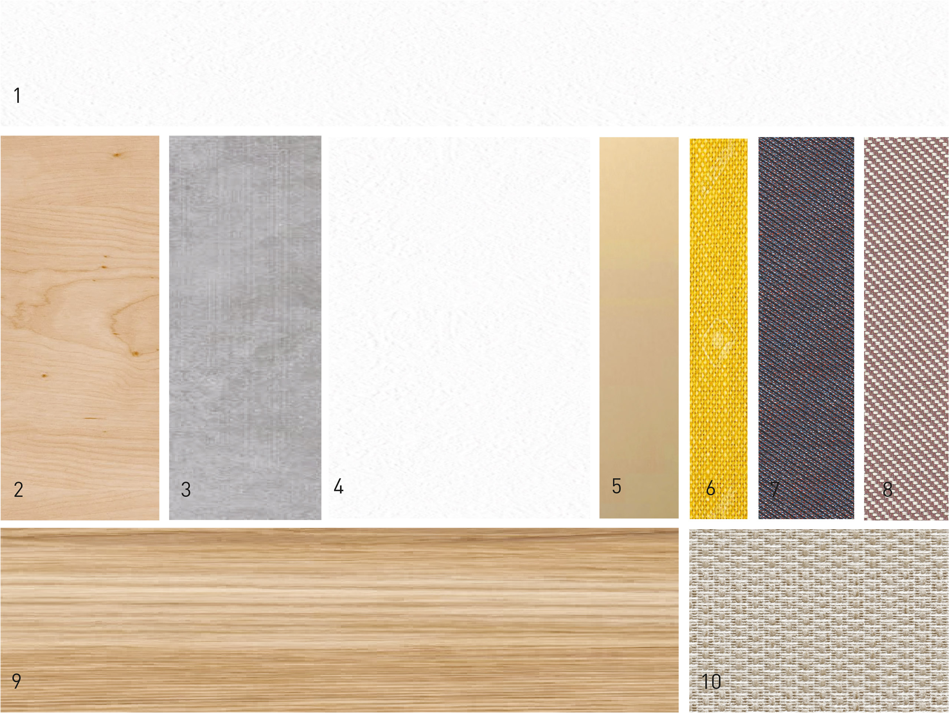
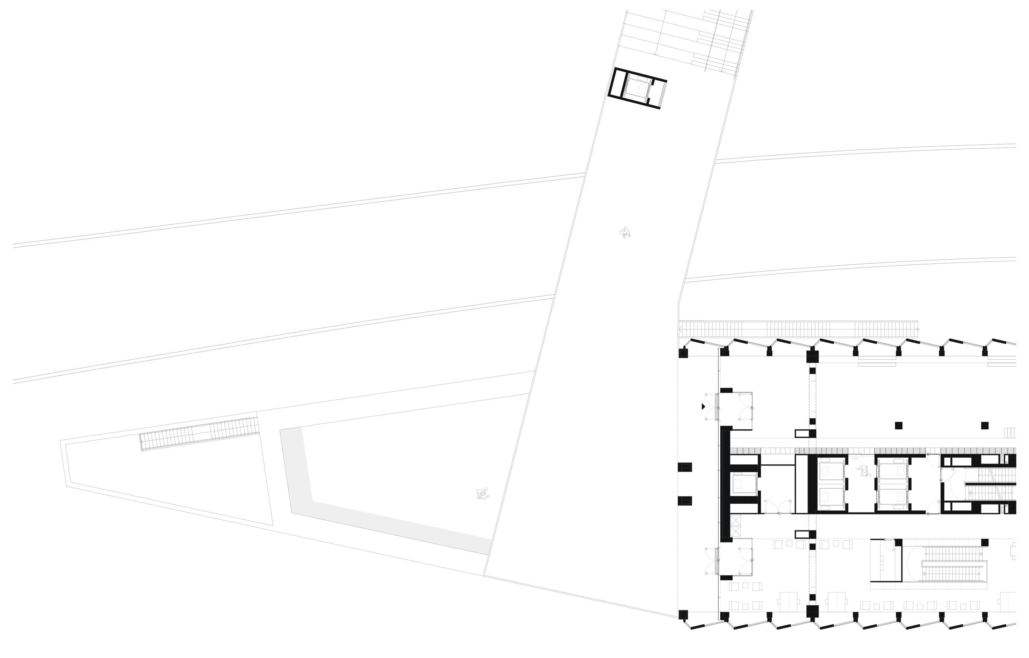
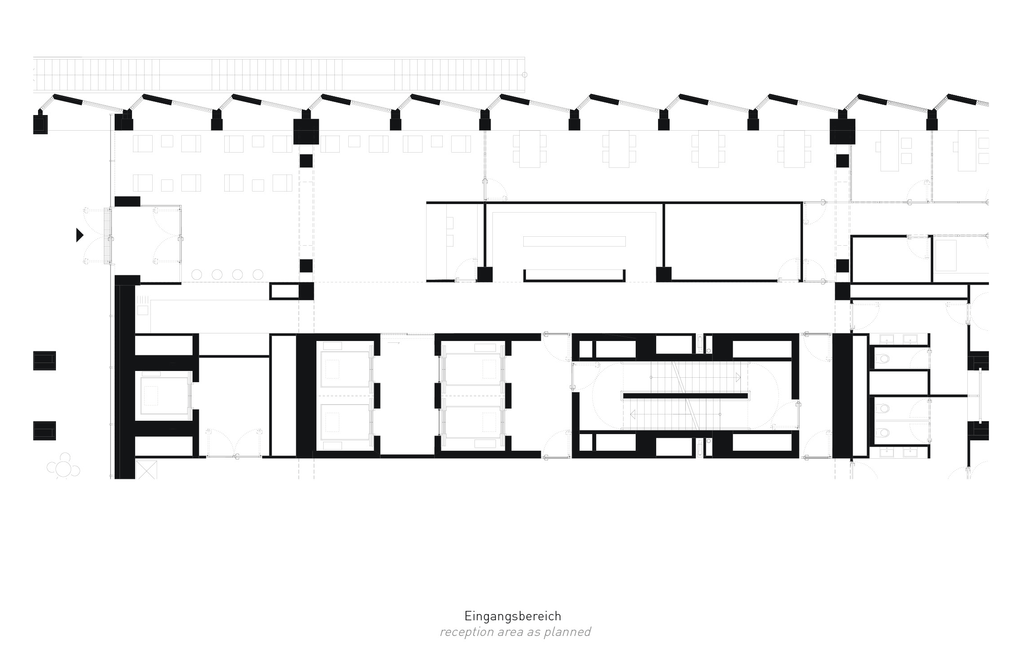
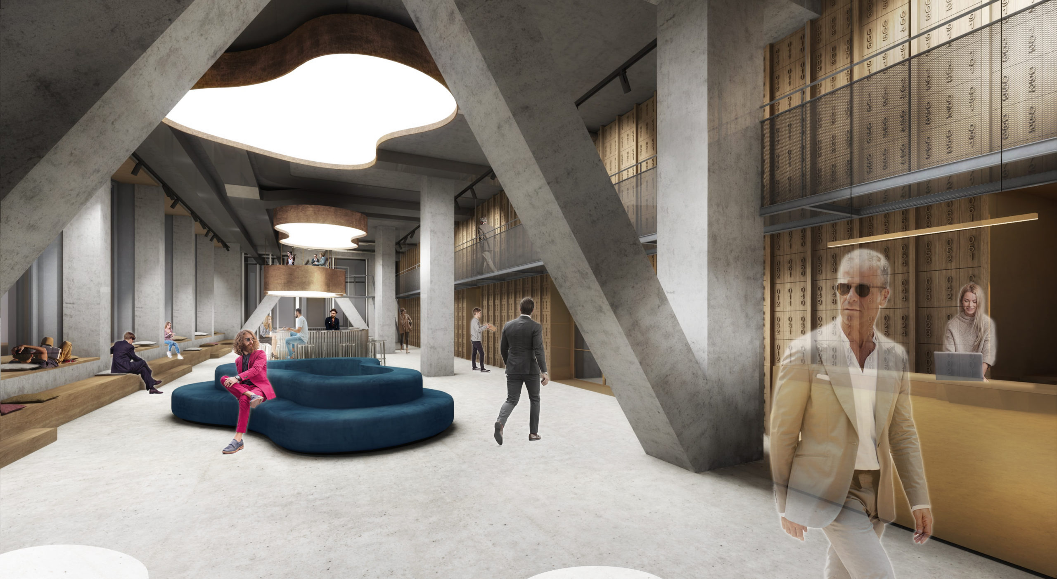
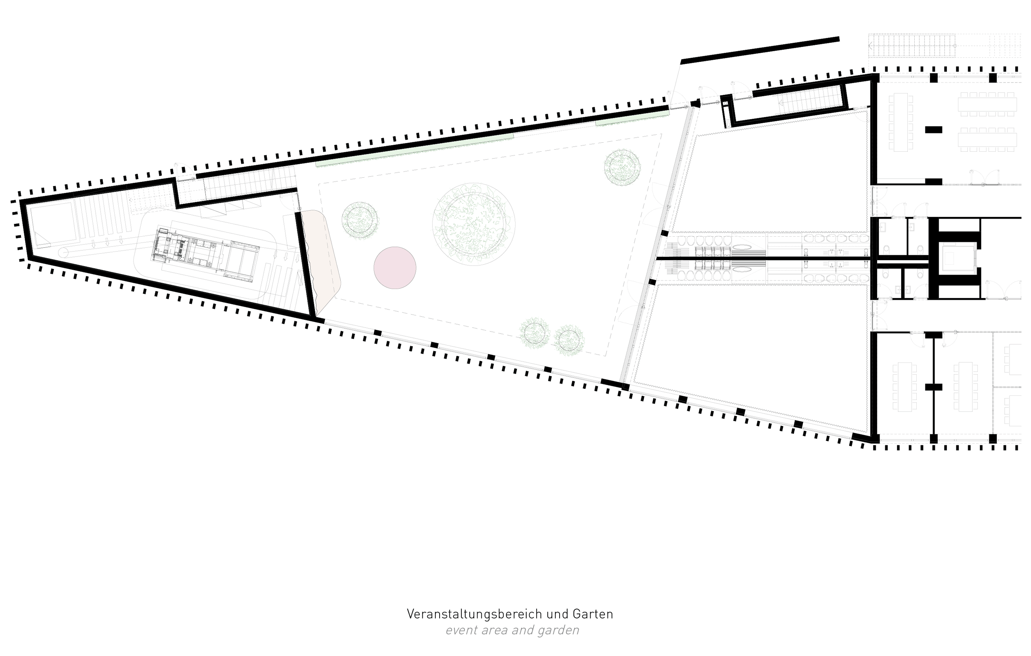
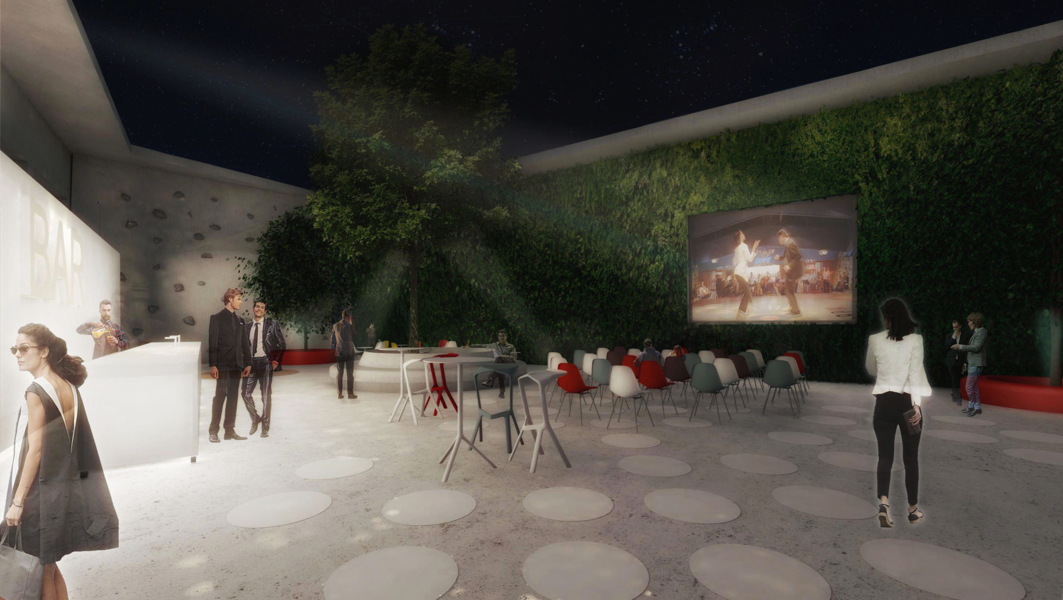
DC3
Interior & Landscape Design for a Tower
The interior design concept for Vienna’s DC3 residential tower includes different apartment categories as well as the shaping and fit-out of various common indoor and outdoor spaces. Apartments fit-outs are differentiated according to user group and apartment type. Common spaces often combine various uses and can be programmed to a certain degree.
As Vienna’s original locations are within walking distance and a big international agent, “who is new in town” should not pretend to be an insider, we avoid to cling to existing clichés of Vienna and try to formulate a self-confident and somewhat autonomous spatial, visual and material language.
Location: Vienna, Austria
Team: Christina Papadopoulou, Giorgio Poligioni, Luig Scapin, Jakob Tigges
Client: Greystar
Period: 2019