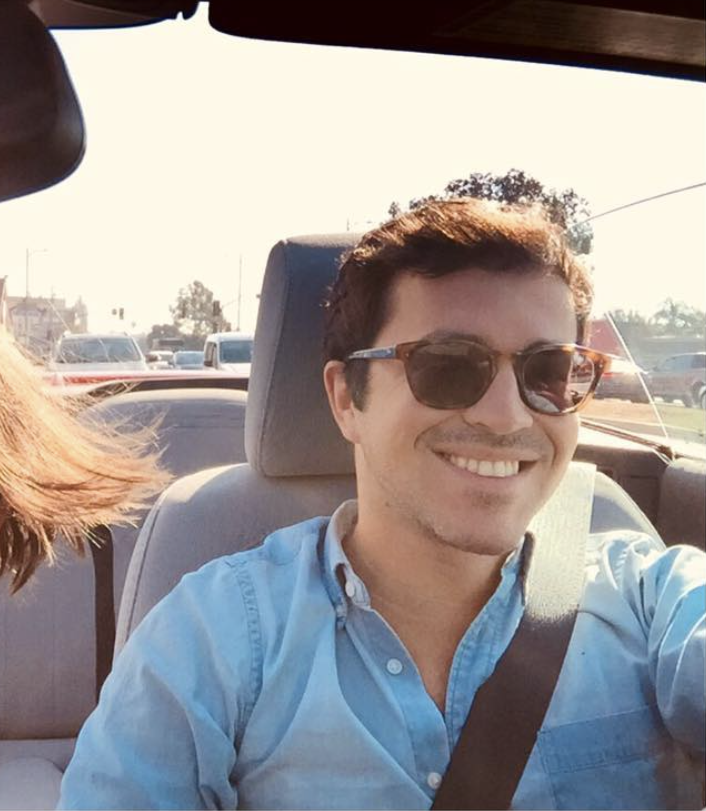

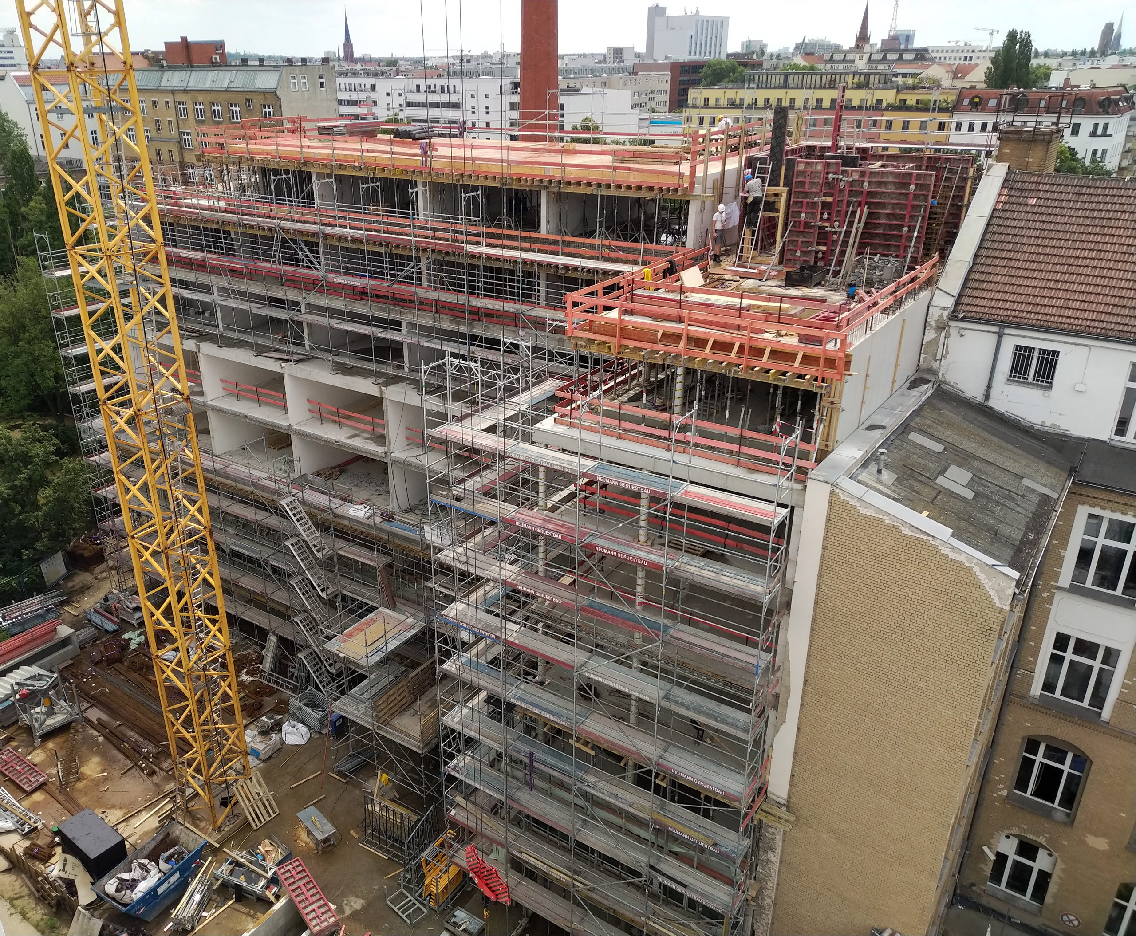
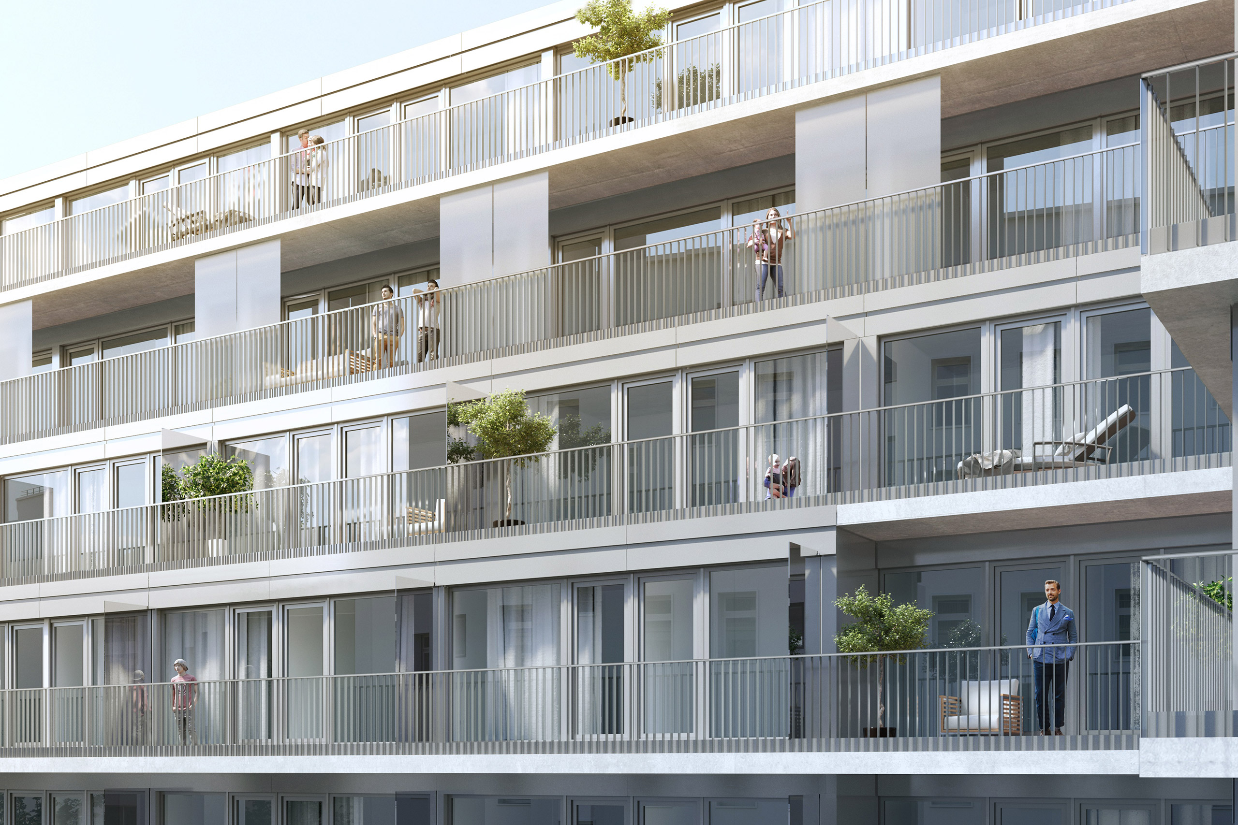



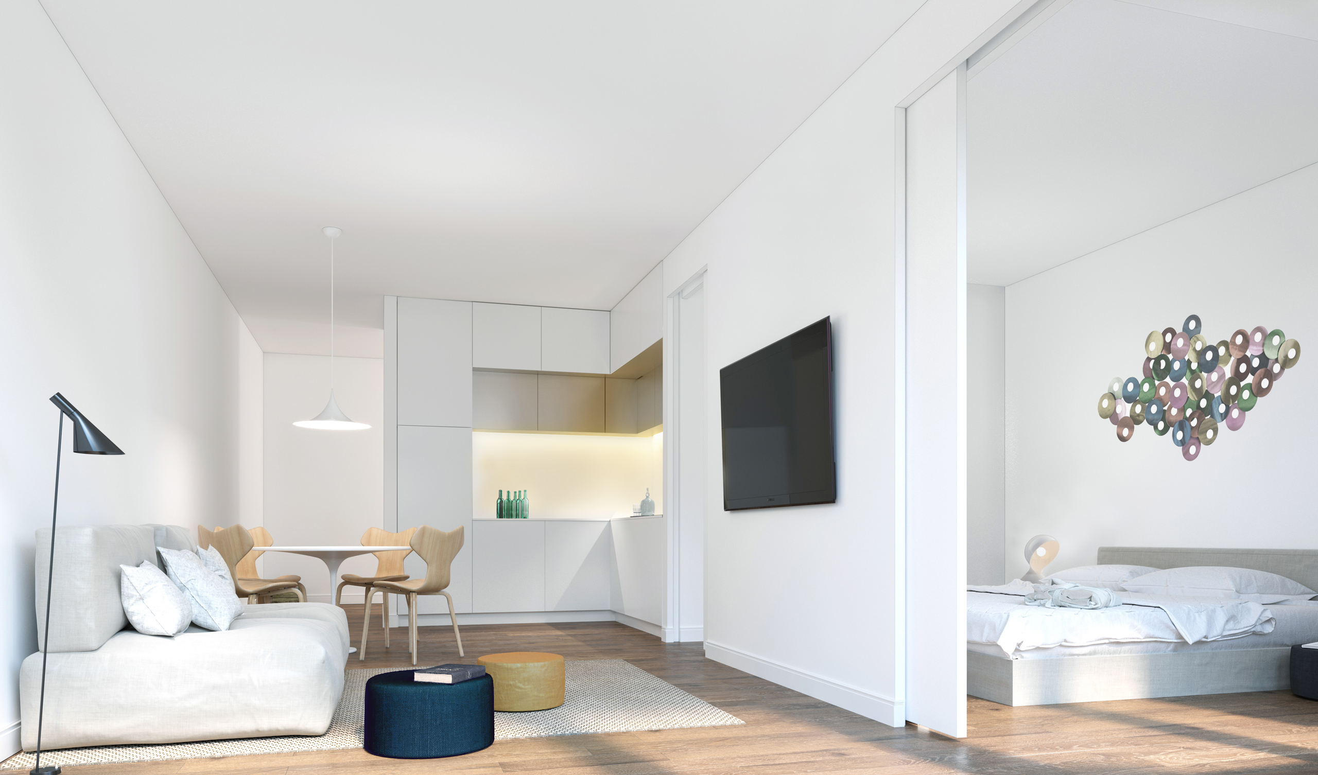
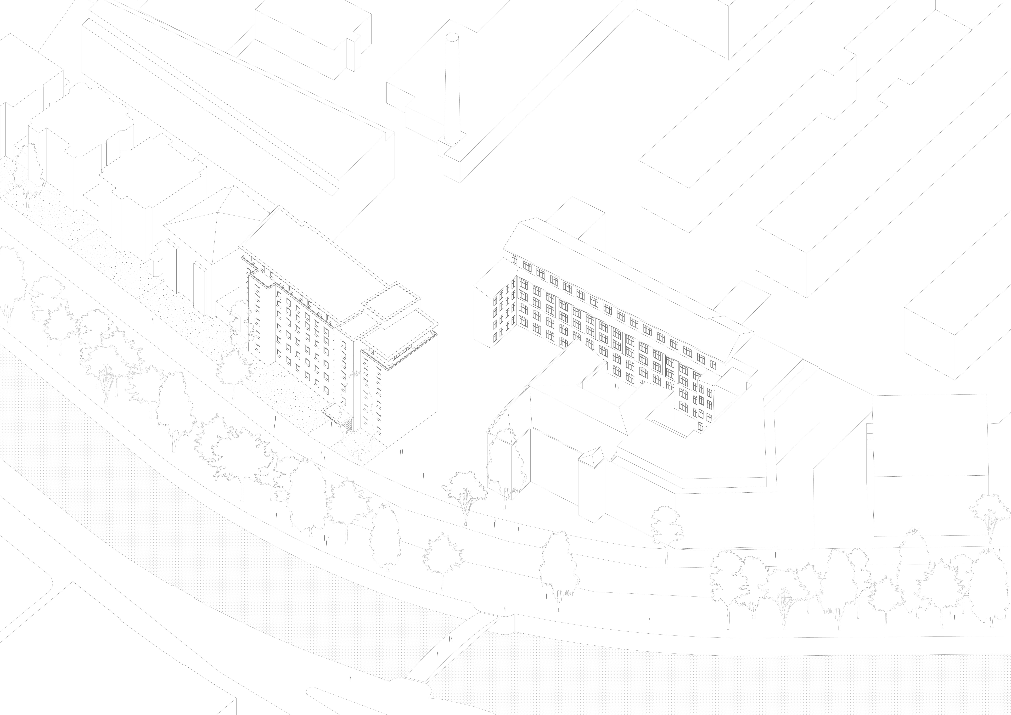
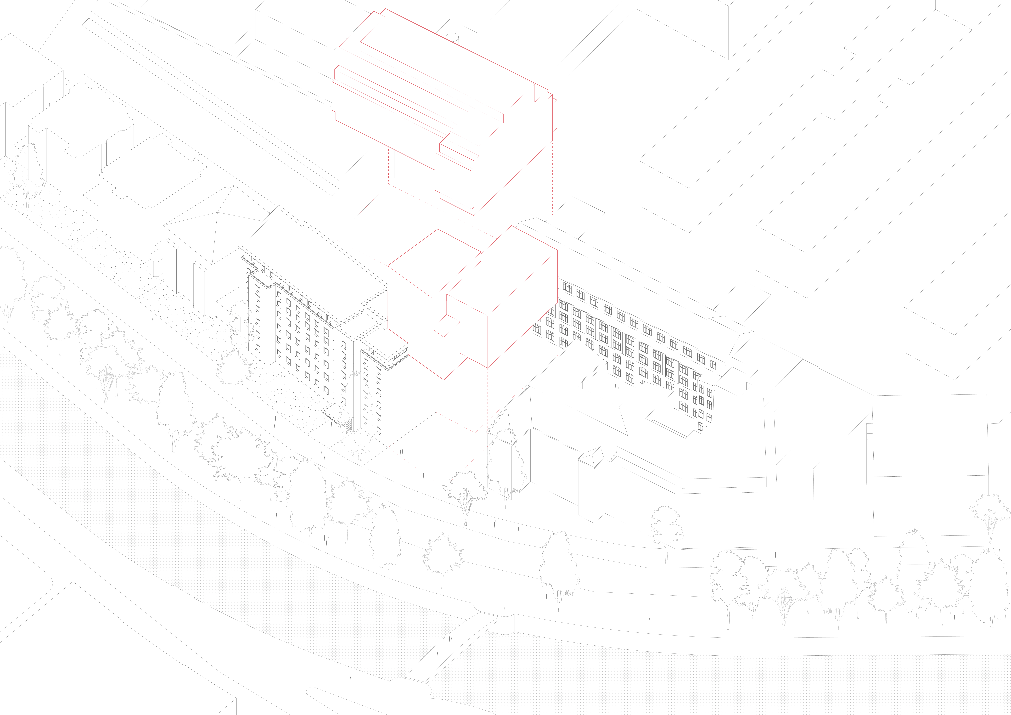
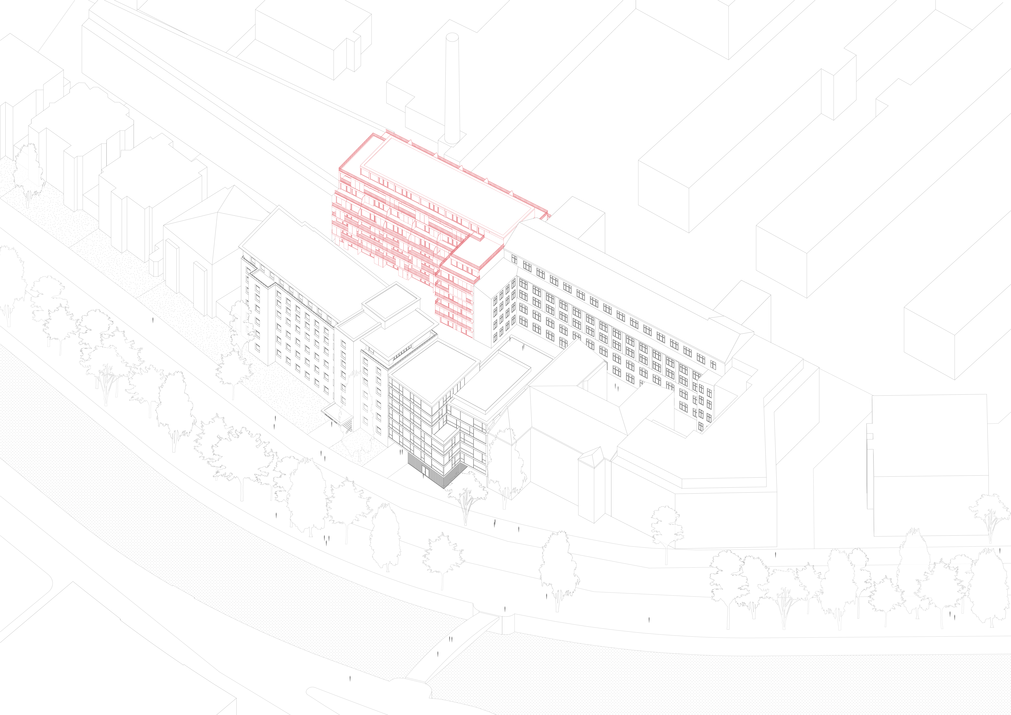
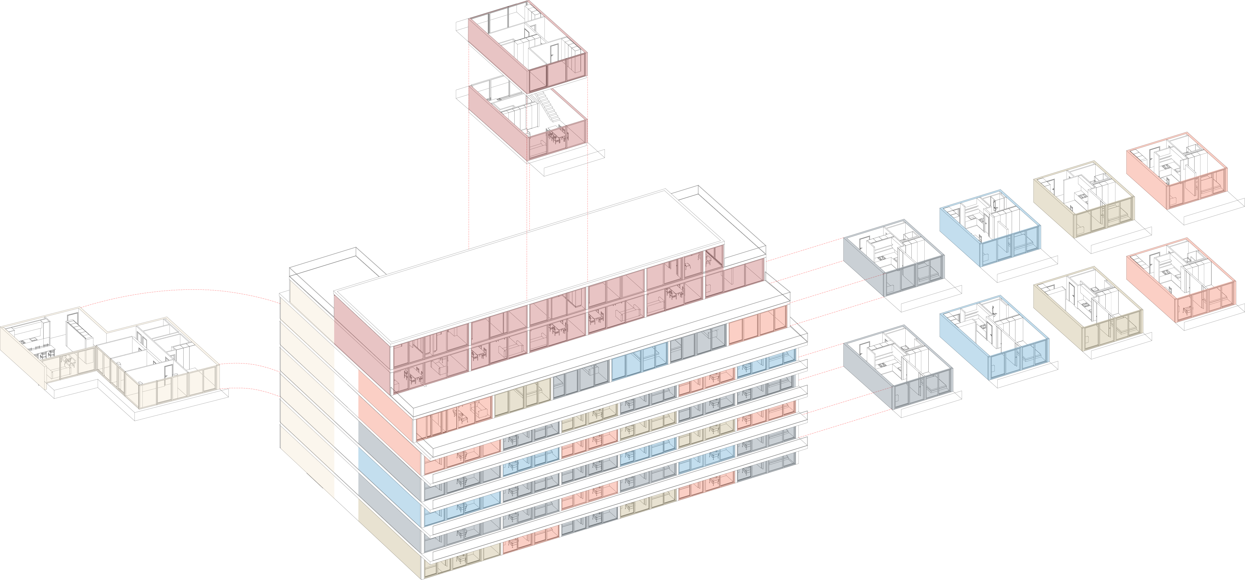
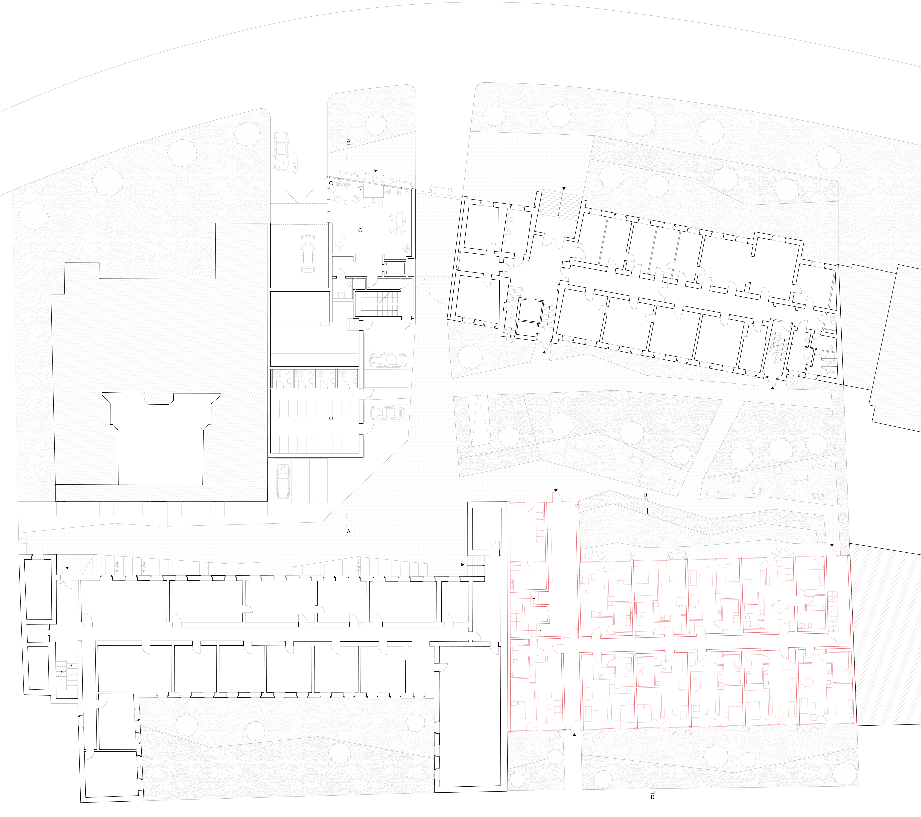
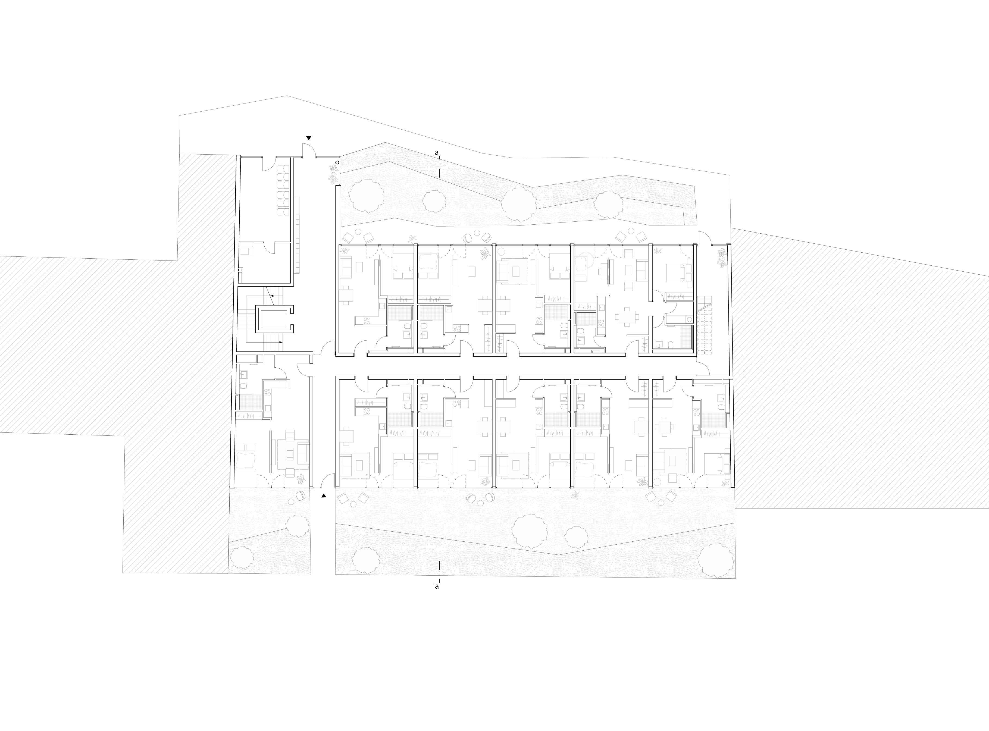
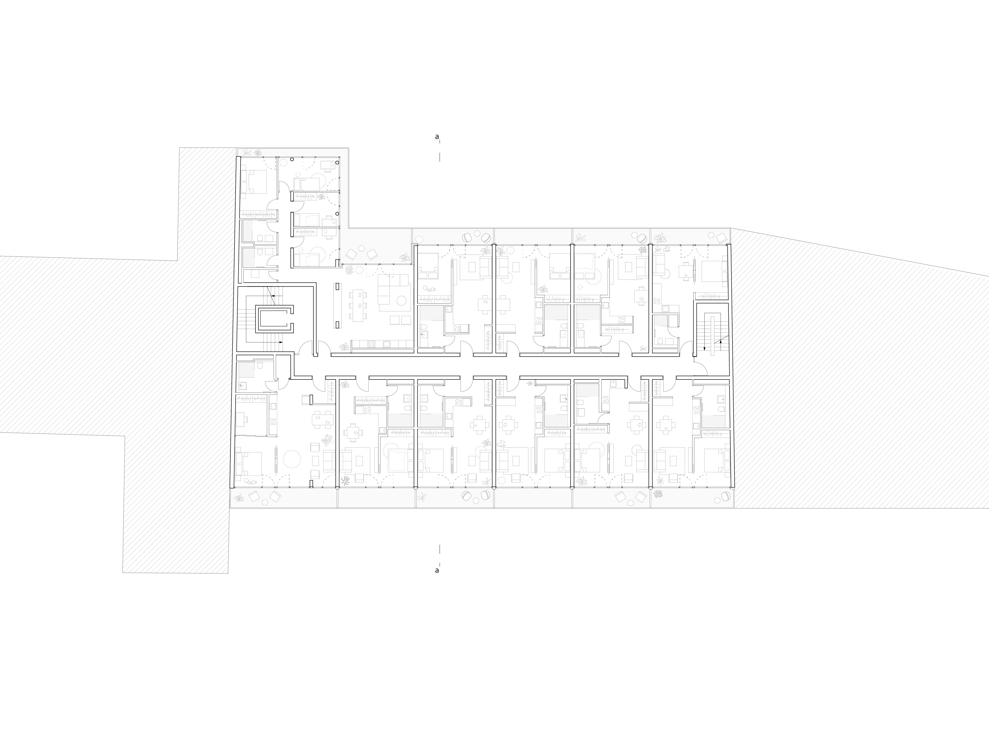
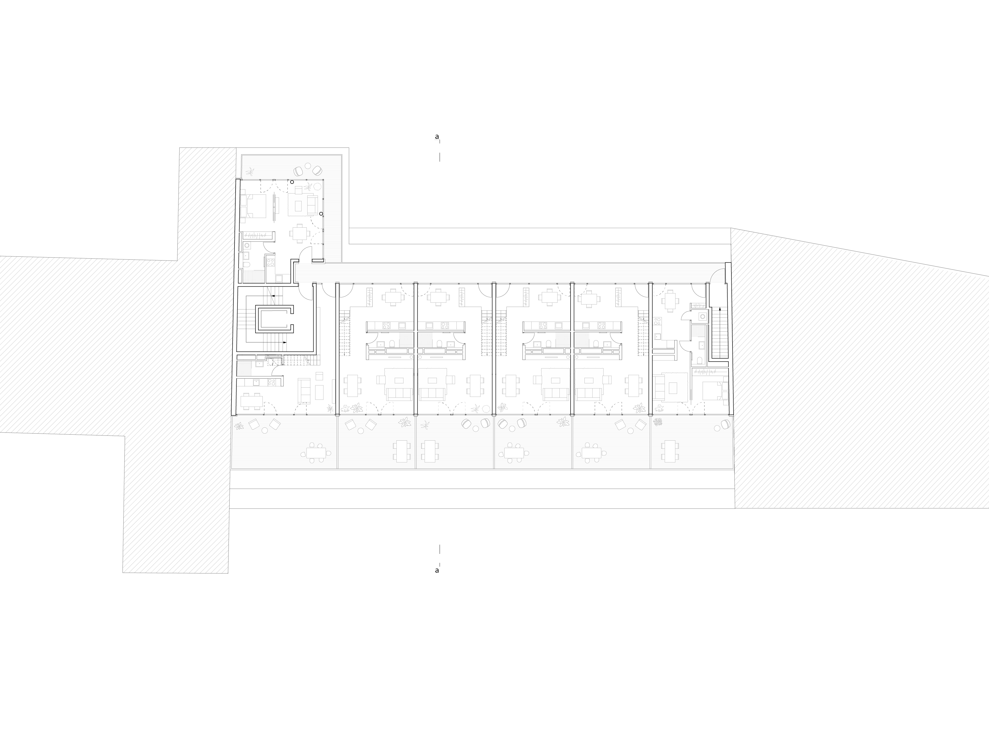
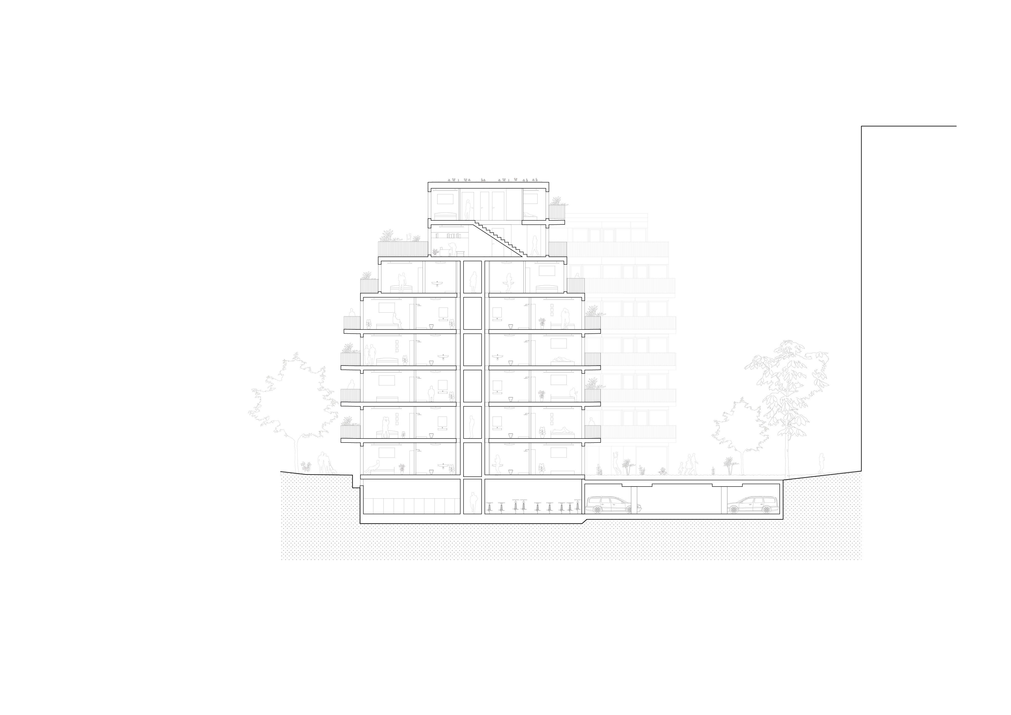
Lützowufer Apartments
The residential building on Lützowufer closes a vacant lot in the second row between a 19th century commercial building and a future apartment house. Similar to the external appearance of the office buildings in the first row, both the facade and the interior are characterized by sober modernity. The simple spatial layout and reserved design form a harmonious background against which people, objects and events are depicted.
Though elementary in form the rental building is characterized by a mixture of different apartment types. One- to four-room apartments on the first 6 floors are accessed via two staircases and a central aisle and are provided with glass facades and large, continuous balconies, which face the courtyard or the garden. A cantilevered arcade on the floor above gives access to the attached maisonette apartments, which are equipped with large south-west terraces.
Location: Berlin-Tiergarten, Germany
Team: Giacomo Ceccarelli, Yuri Molev, Christina Papadopoulou, Giorgio Poligioni, Luigi Scapin, Philipp Stachat, Jakob Tigges
Client: ARB Investment Partners
Period: since 2017