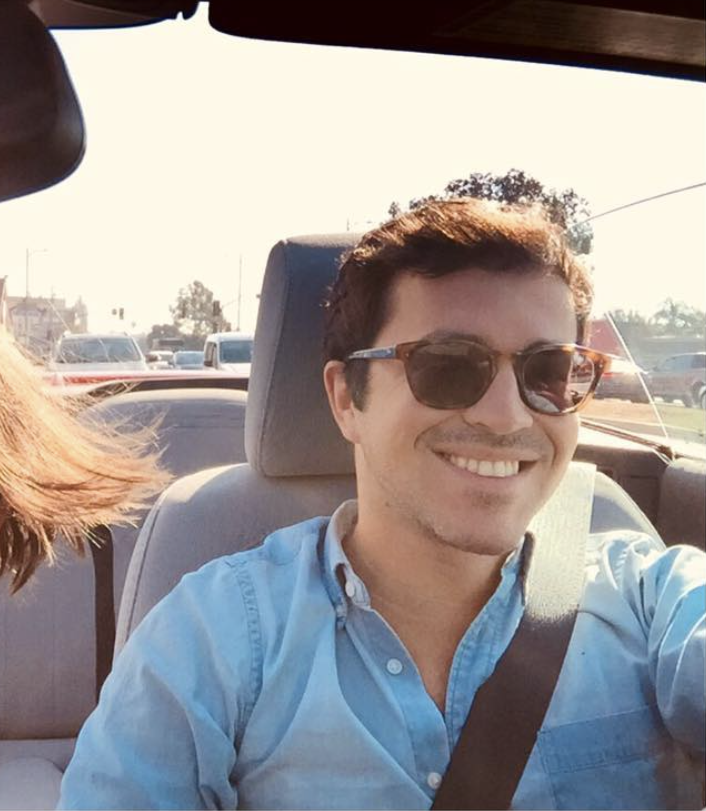
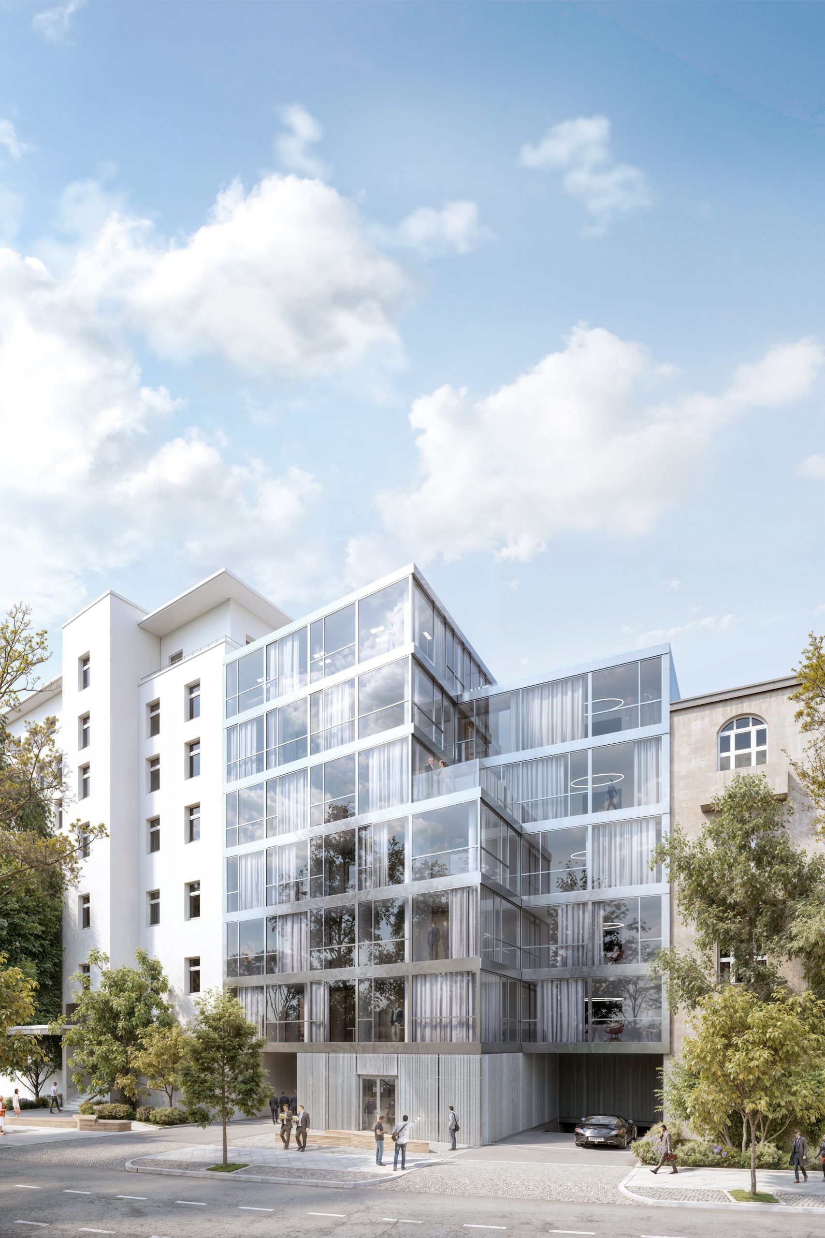
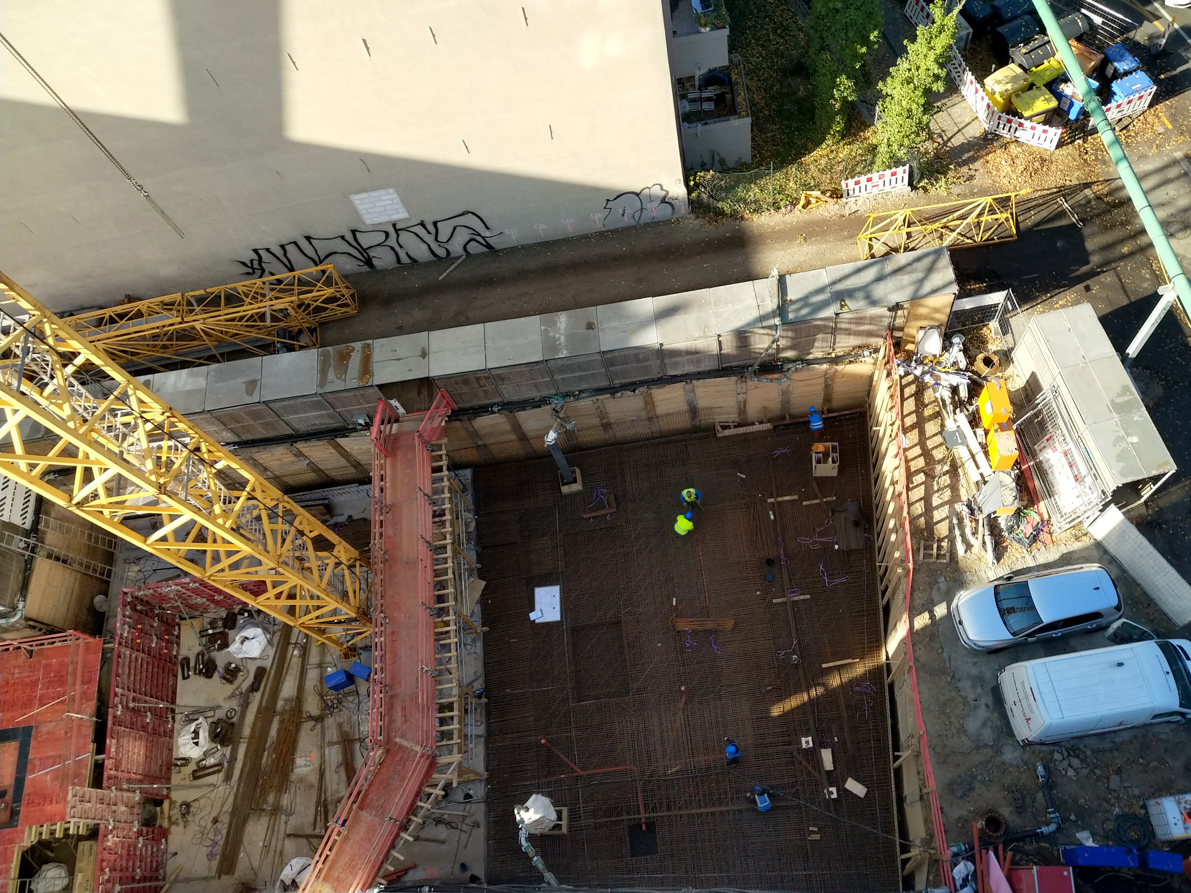
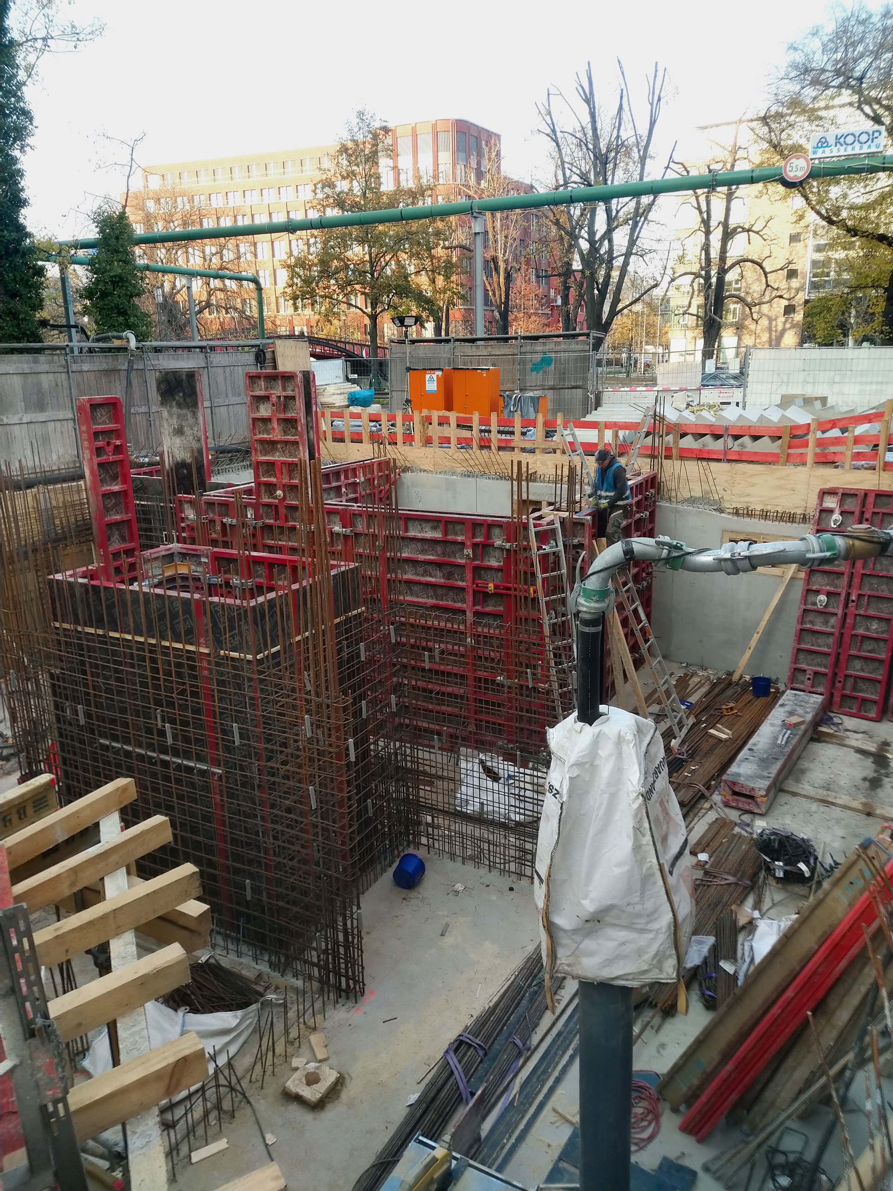
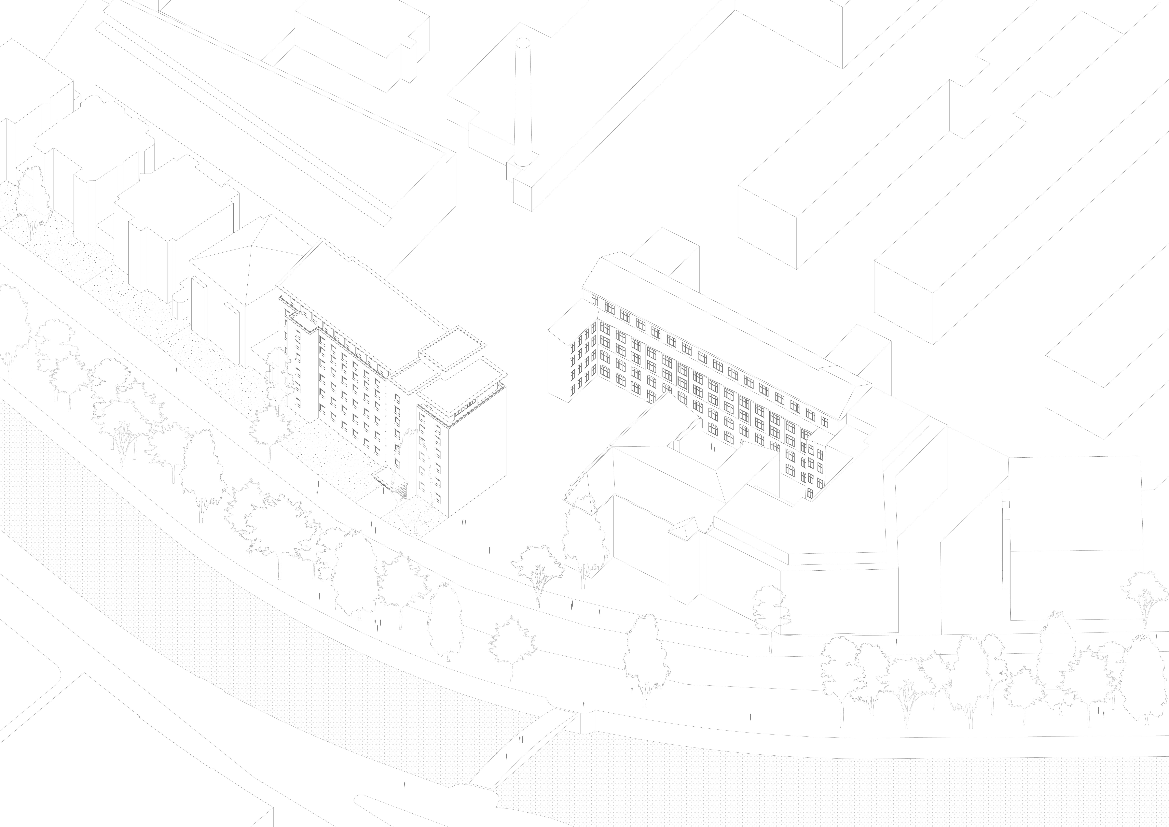
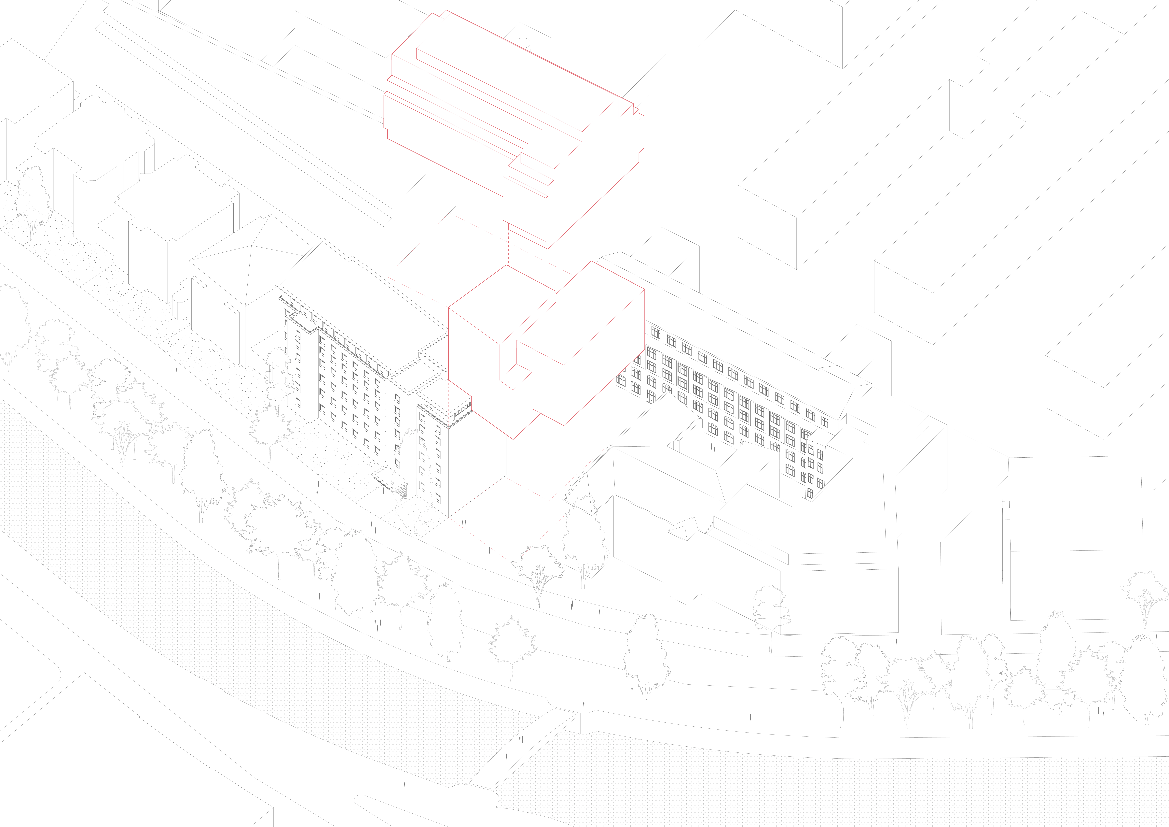
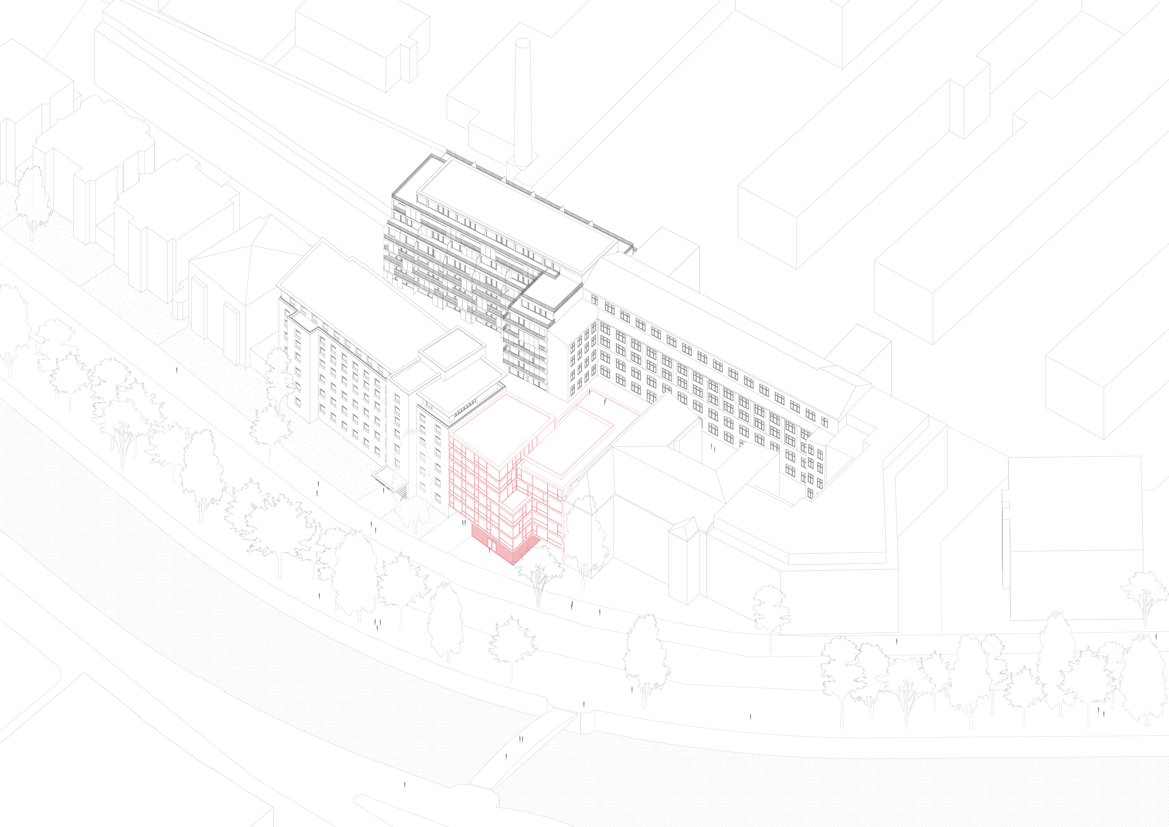
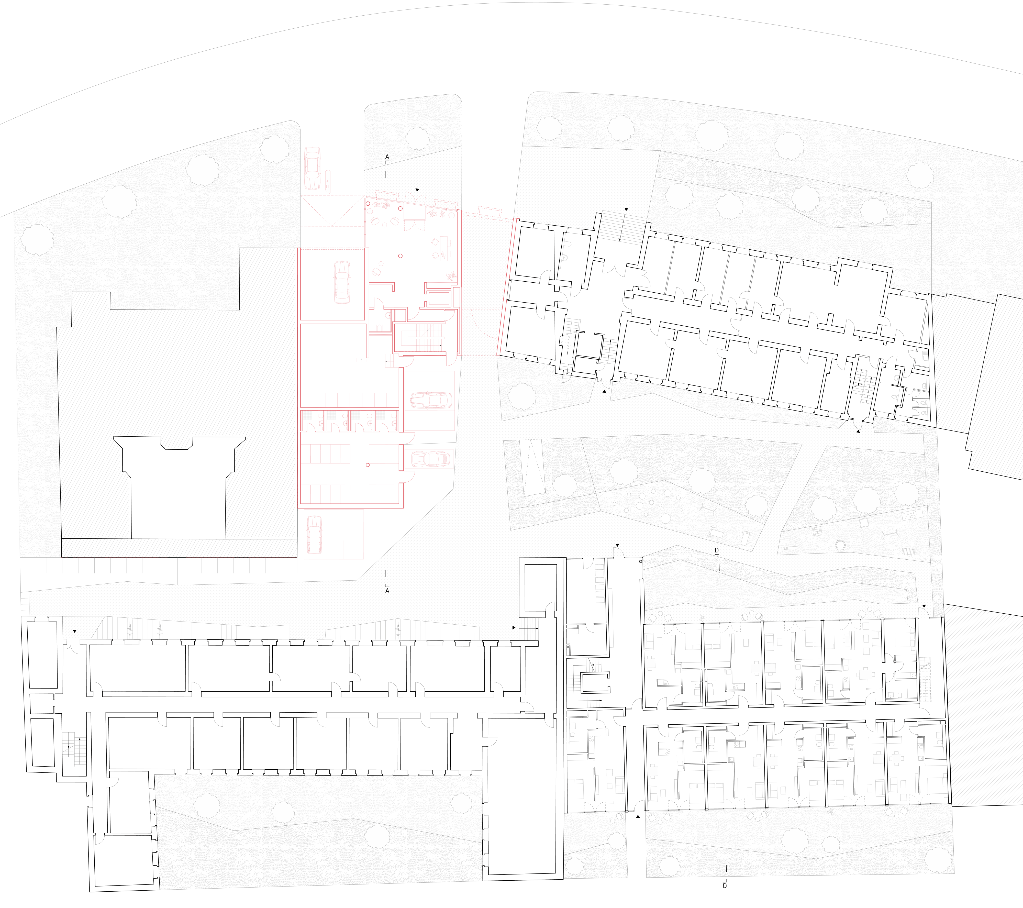
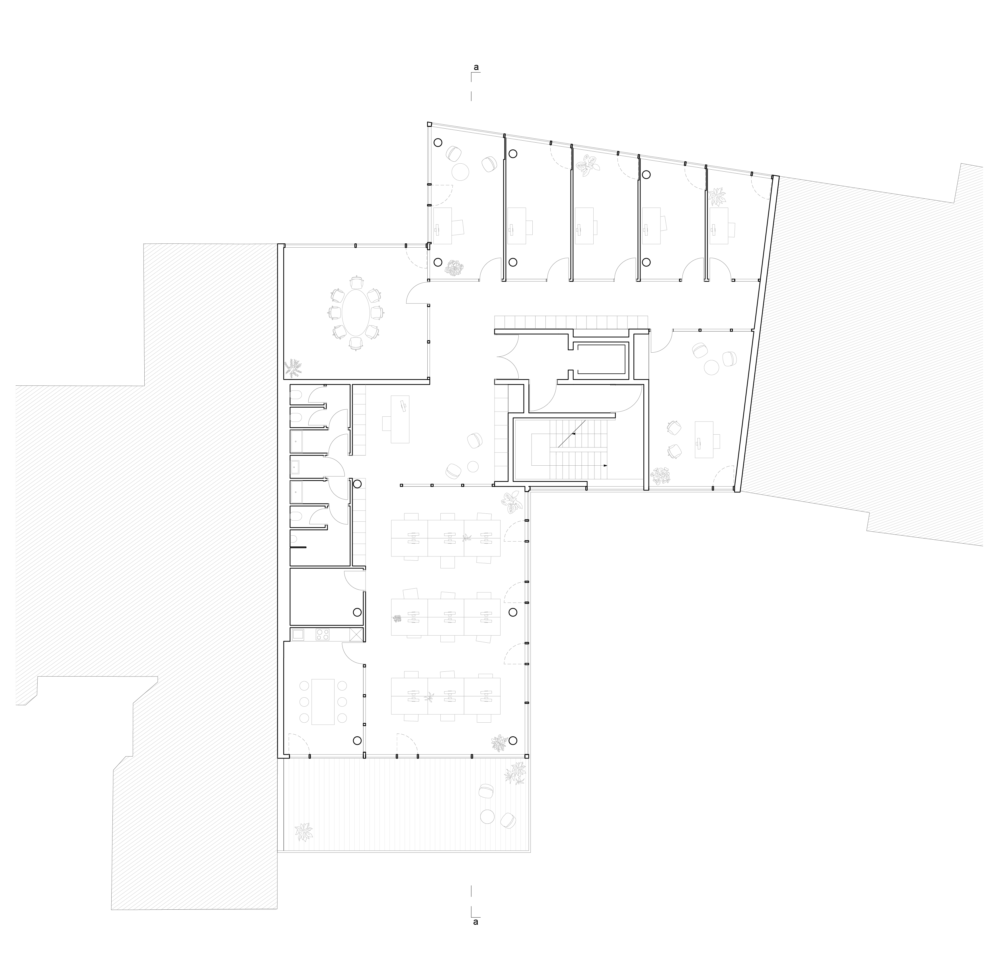
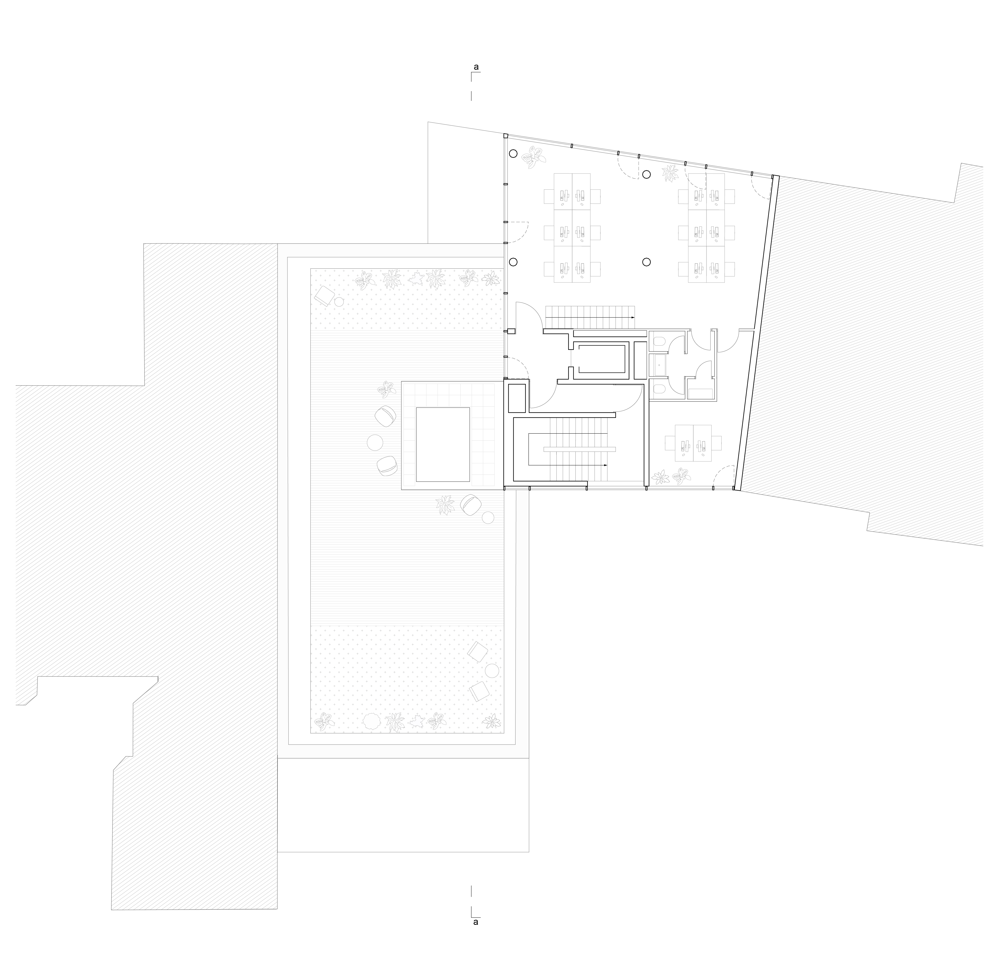
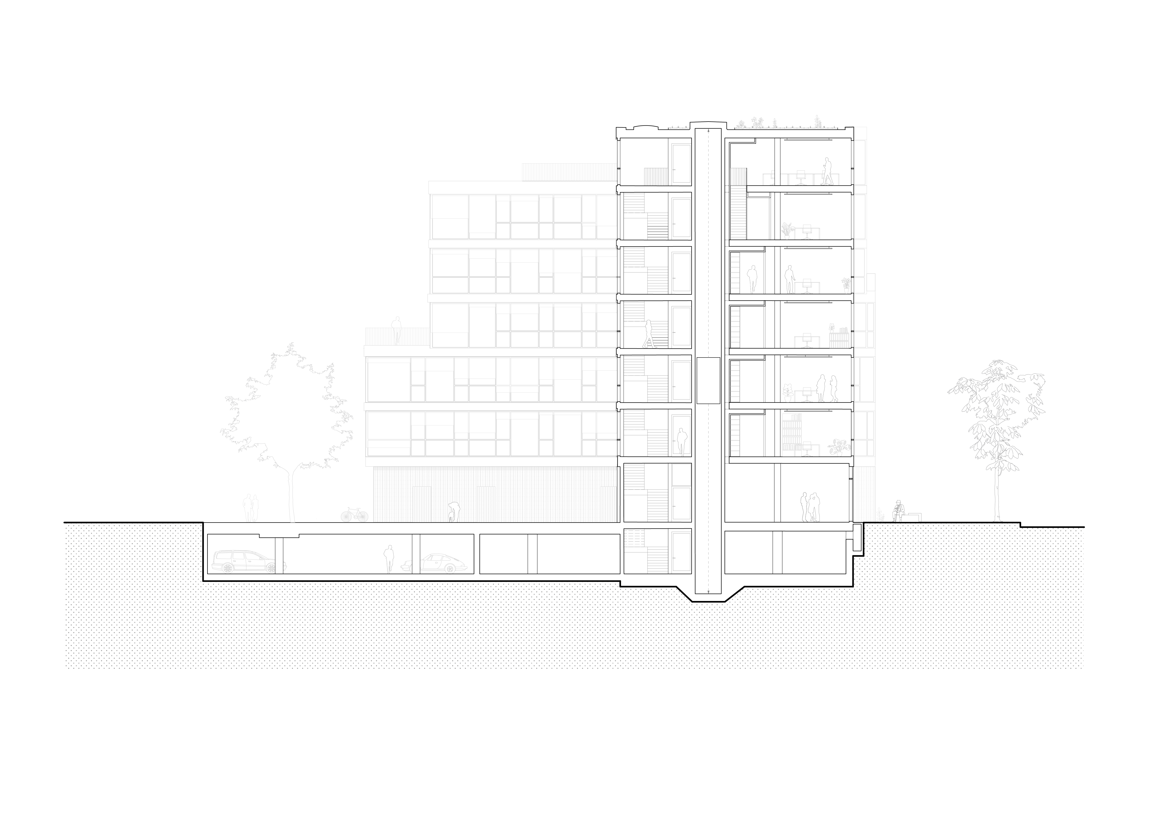
Lützowufer Offices
The new office-building mediates morphologically between the existing buildings by interlocking two volumes which create a gradation, both in height and in depth. The facade contrasts the adjacent closed Wilhelminian and post-war facades but at the same time establishes a connection between these by spanning glass strips between their outer walls. The tonality of the facade profiles provides a visual connection to the apartment building in the yard which forms an ensemble with the new office-building and two refurbished buildings.
The interior spaces offer a directional flexibility in which the service areas are defined, but office spaces are organized and pre-arranged to be divided into cellular, team or open-plan offices depending on the occupants’ requirements.
Location: Berlin-Tiergarten, Germany
Team: Giacomo Ceccarelli, Christina Papadopoulou, Giorgio Poligioni, Luigi Scapin, Philipp Stachat, Jakob Tigges
Client: ARB Investment Partners
Period: since 2017