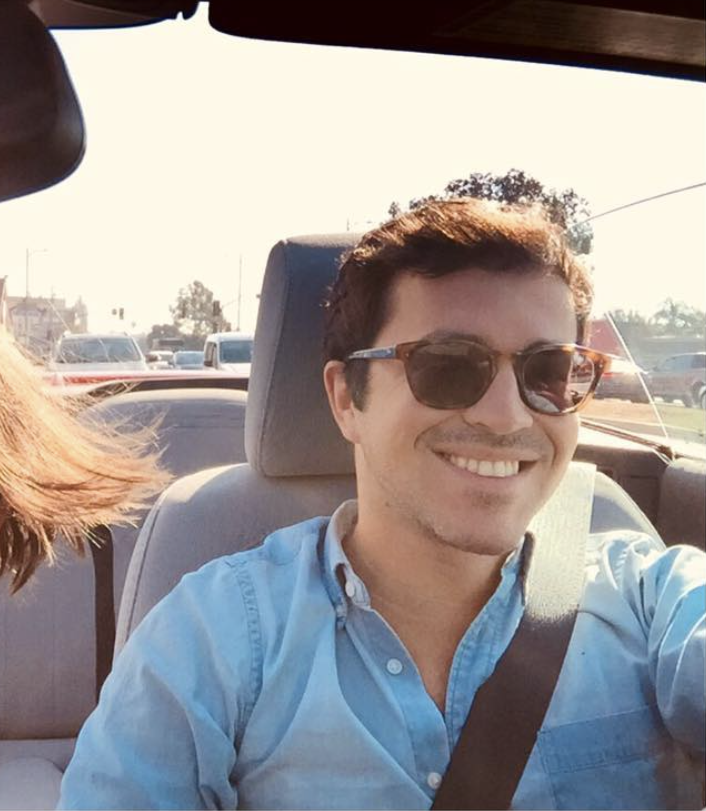
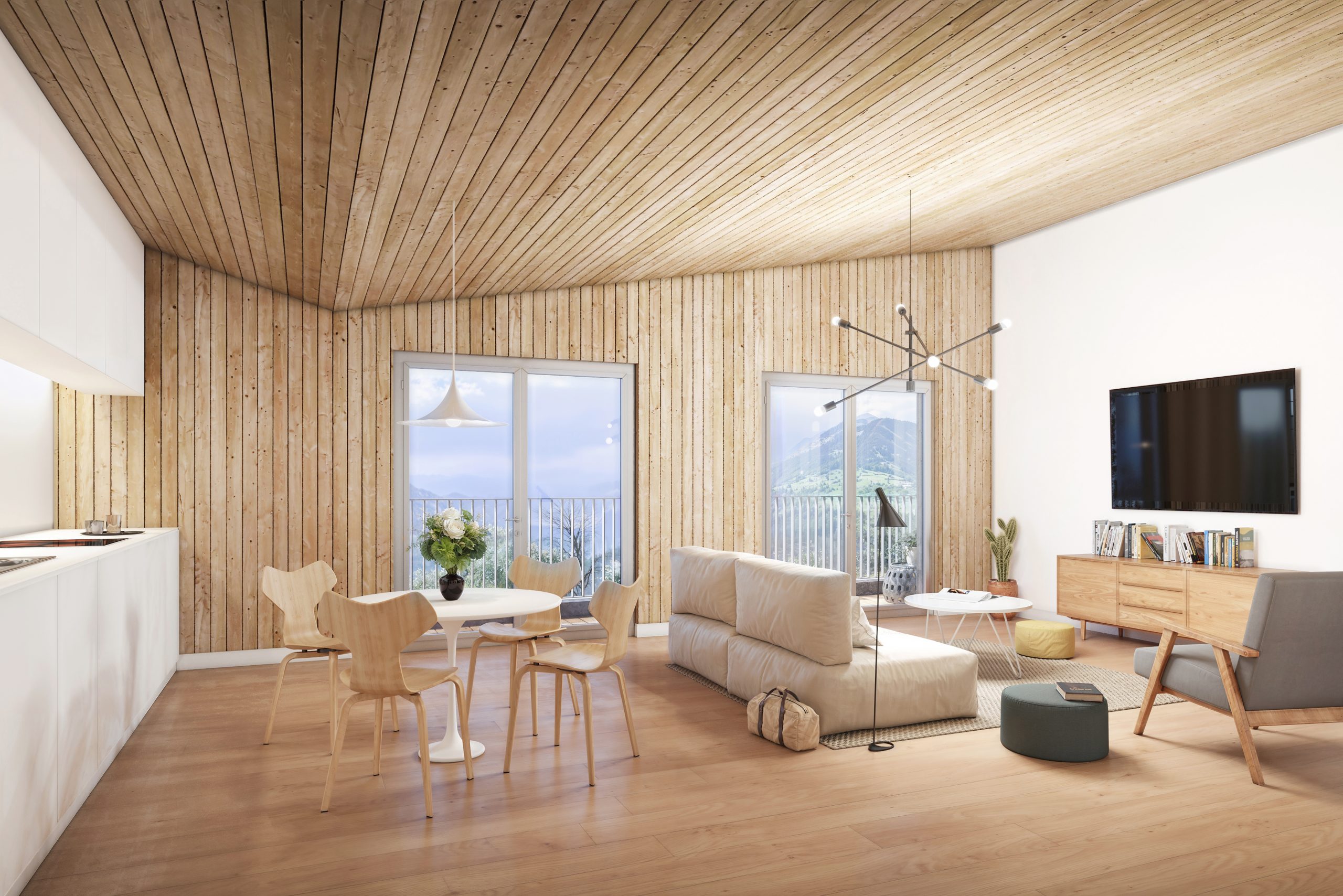

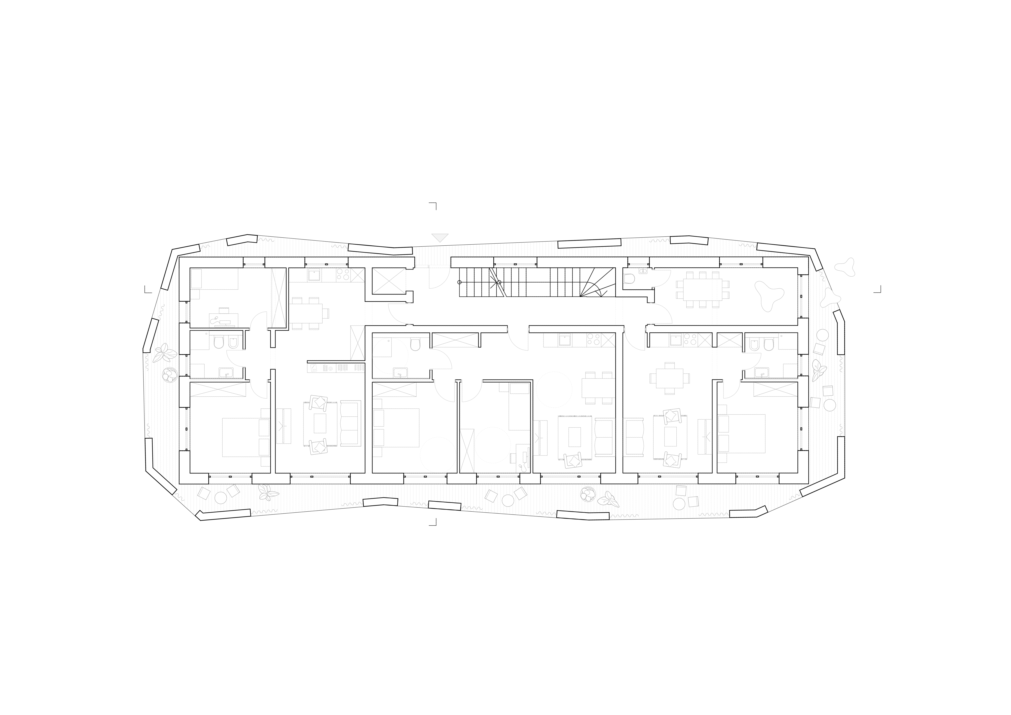
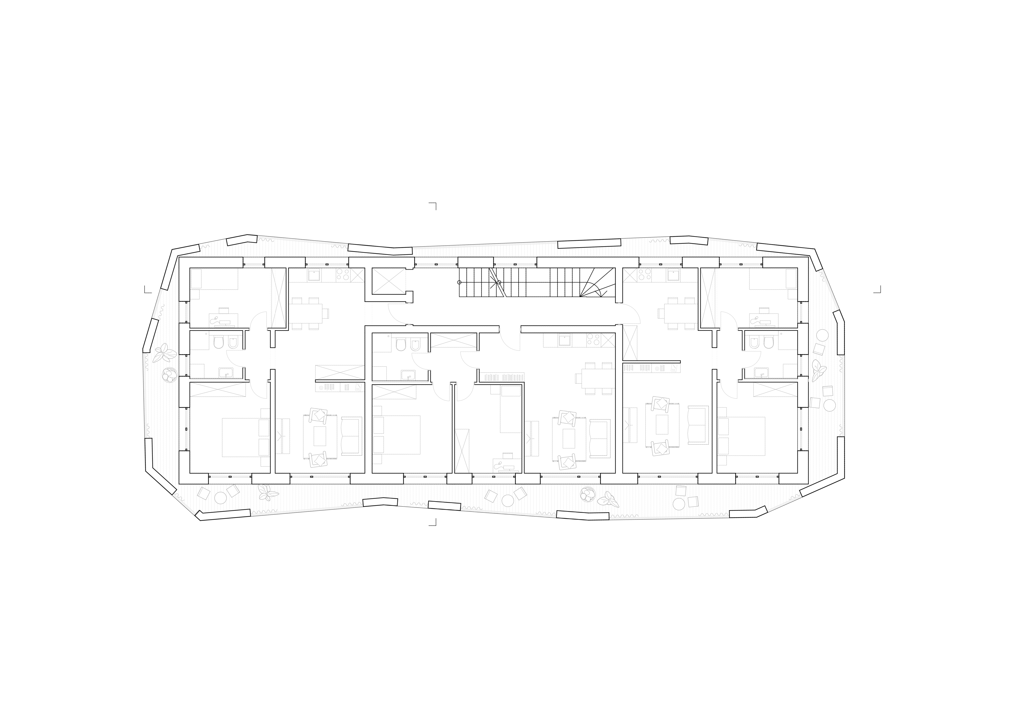
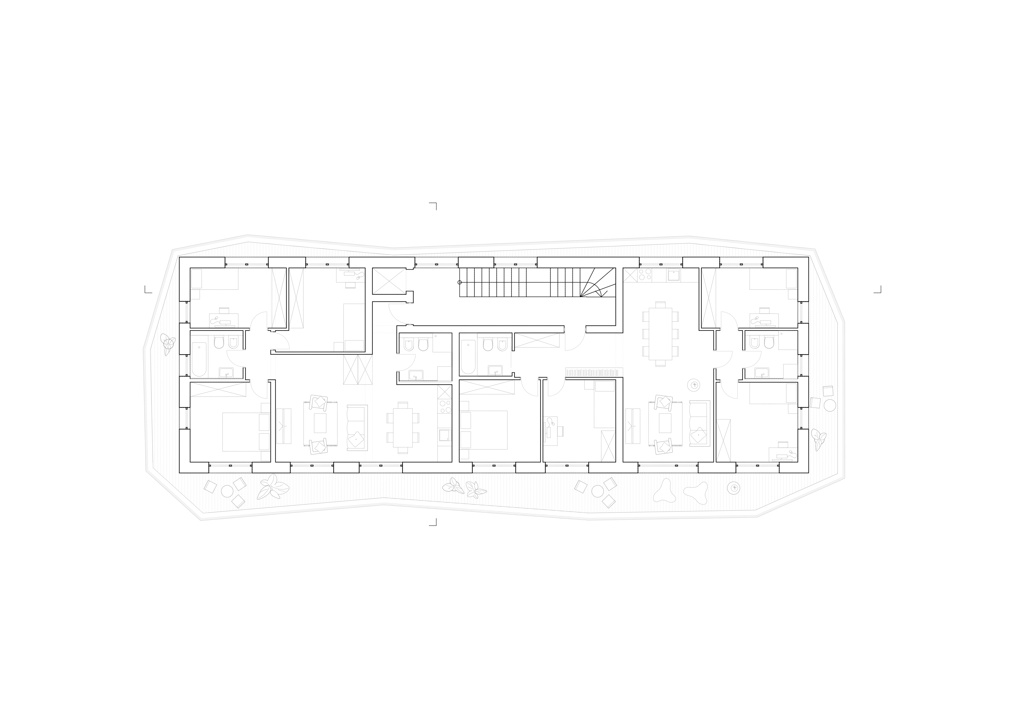
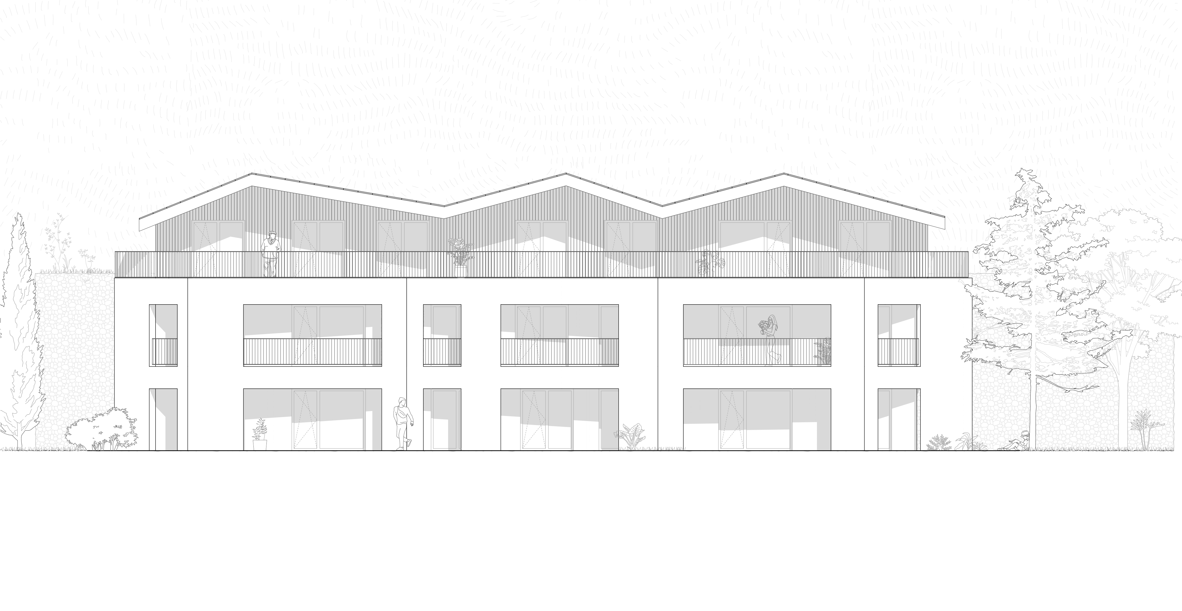
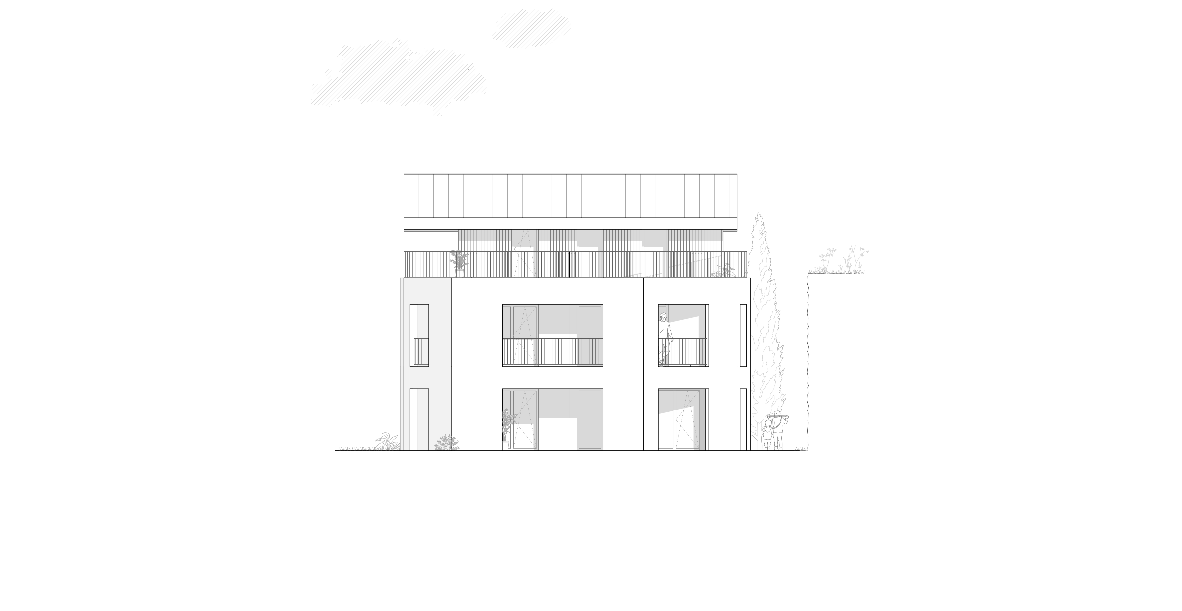
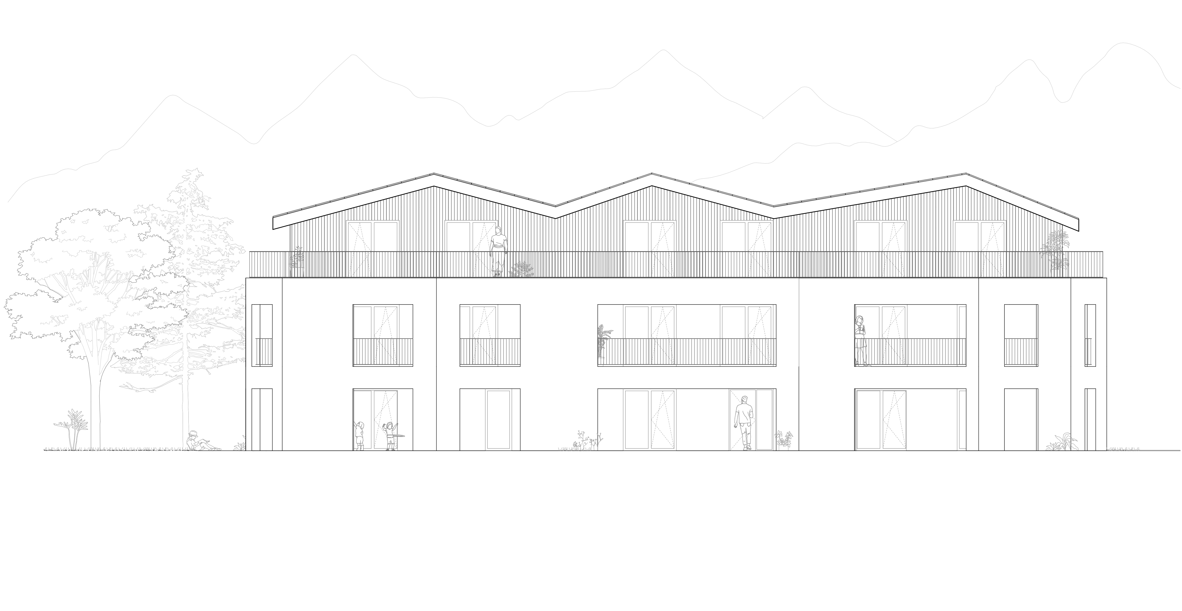
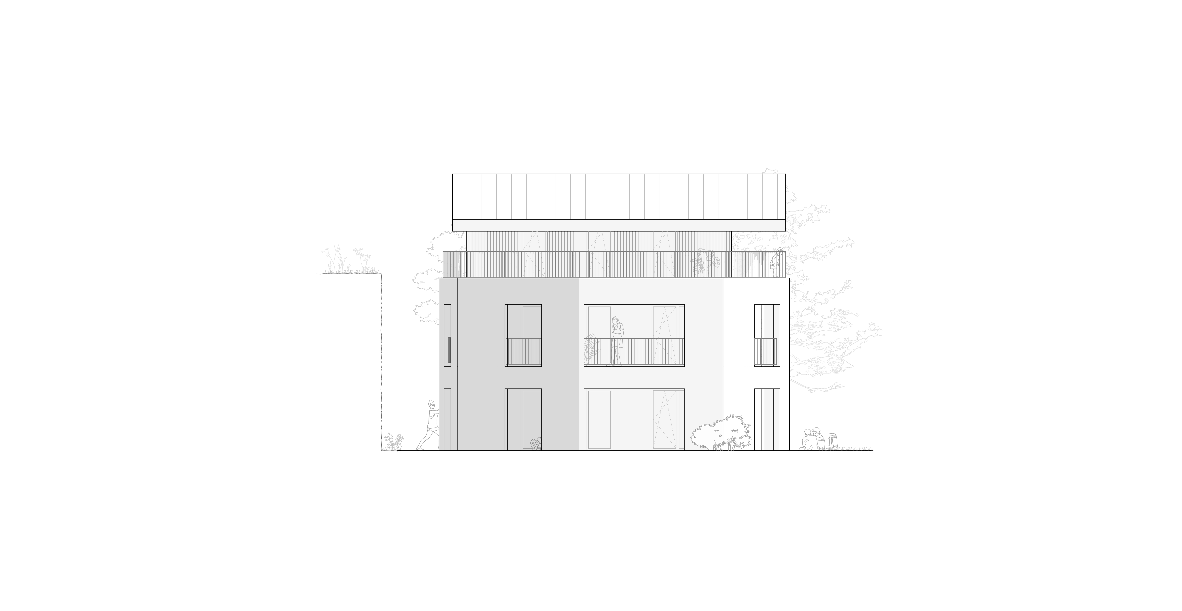
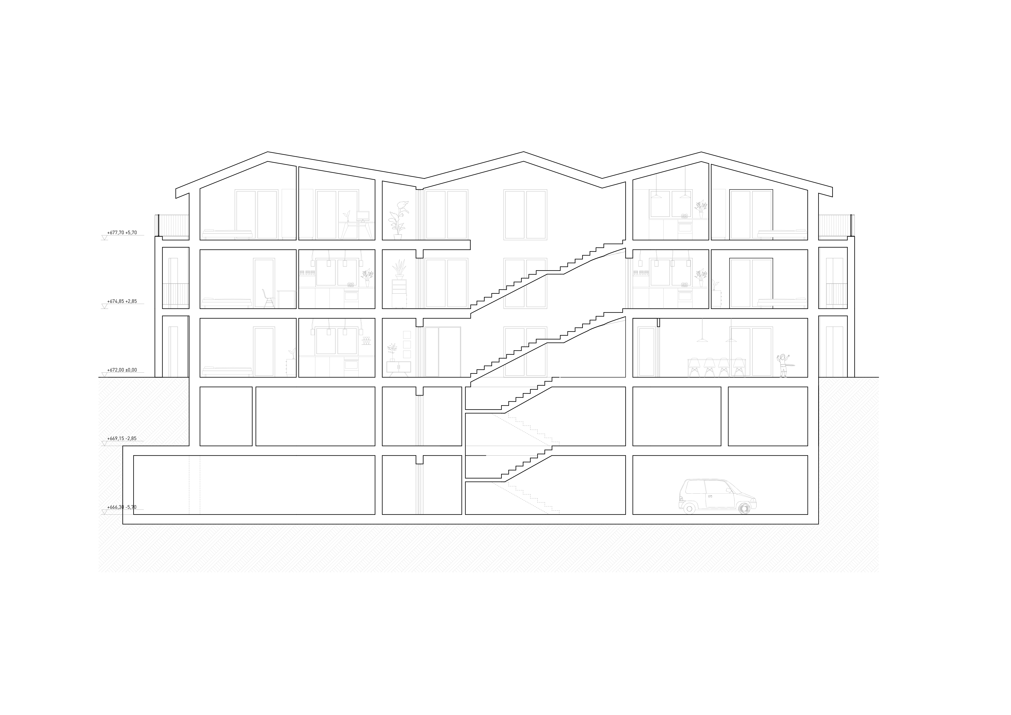
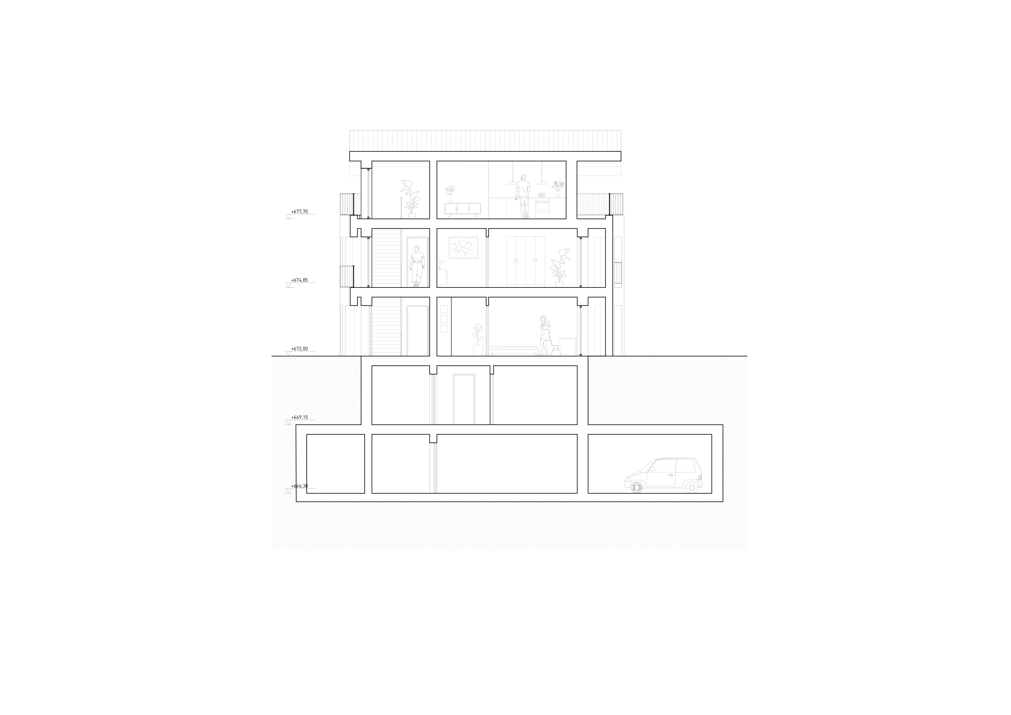
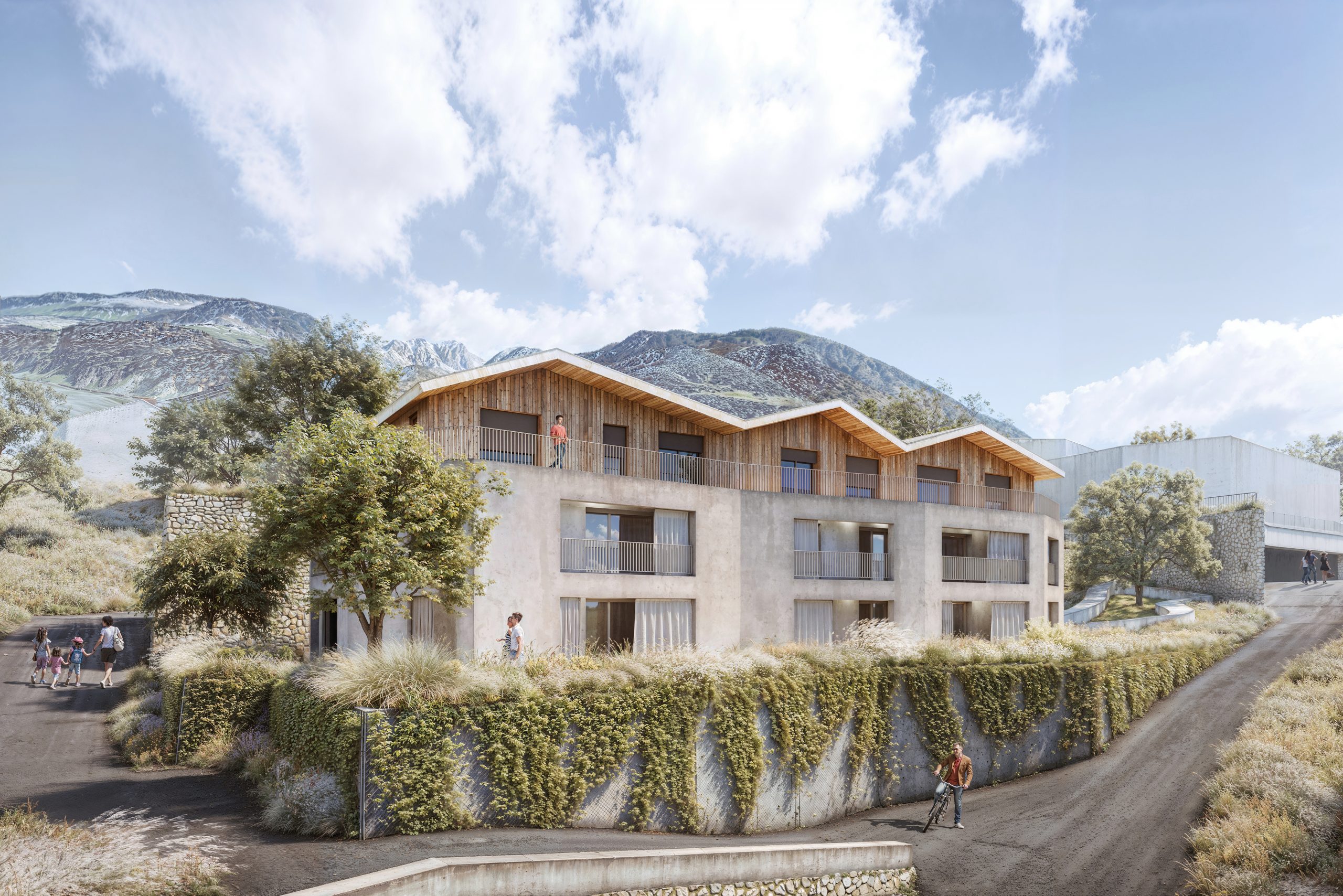
Scena
The project aspires to condense defining landscape qualities and architectural traditions into a contemporary residential building design.
The house is intended to be an interesting architectural artifact and provide high quality residential living space.
The division of the building into two different blocks results from the morphological consideration of the surrounding area. While the first two floors with their many edges form a concrete solid as an extension of the surrounding mountain rock, the second floor is built in lightweight construction reminiscent of archetypes of Alpine architecture characteristic of the area.
Although the building appears to have a complex shape from the outside, it is a simple box. The concrete “rock wall” in front is used to create and support loggias and terraces, which do not have to be connected to the main structure as balconies at great expense. Loggias and cantilevered roofs serve as year-round weather protection, making the outdoor areas near the house usable at all times and protecting the actual facade from physical and climatic influences.
In summer, loggias with simple curtains, as well as the cantilevered roofs and vertical sun protection on the second floor, reduce heat input. The combination of thermal insulation, photovoltaics and heat pumps reduces building energy consumption.
The apartments are planned compactly, modularly, one above the other and are accessed via just one staircase. Living and sleeping areas are consistently separated. All living areas on all floors are directly connected to outdoor areas, ensuring a high quality of stay. Large facade openings capture the privileged views of the surrounding mountain and valley panoramas.
Location: Scena (Bz), Italy
Team: Mariia Obodan, Martina Chiappe, Yura Molev, Jakob Tigges
Client: private
Period: 2023