
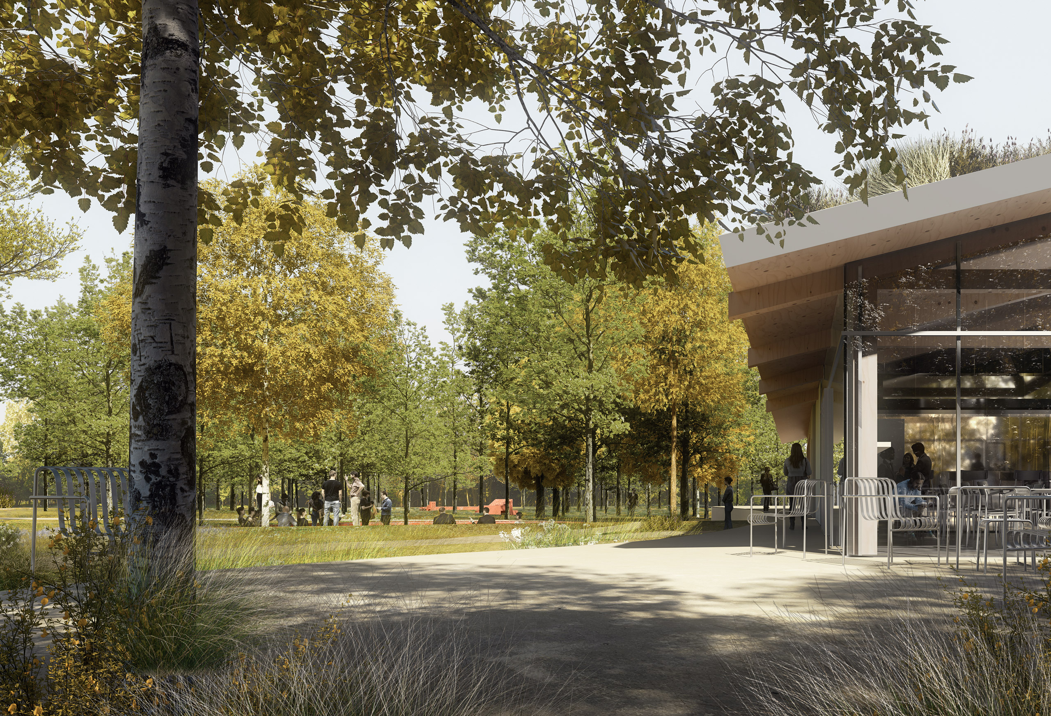
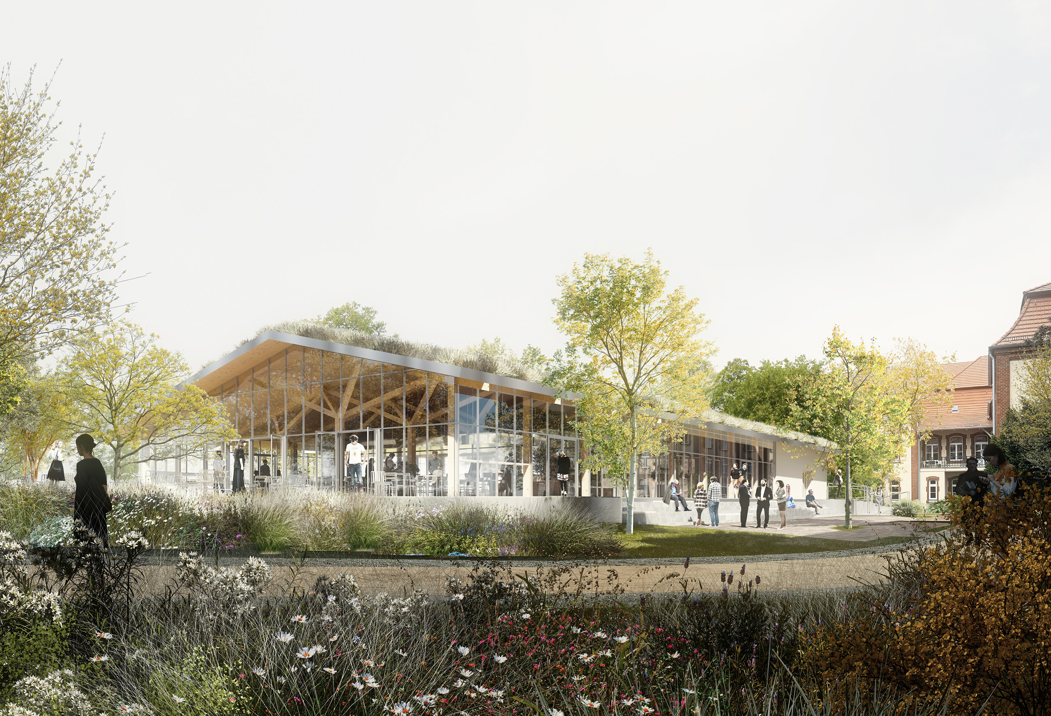
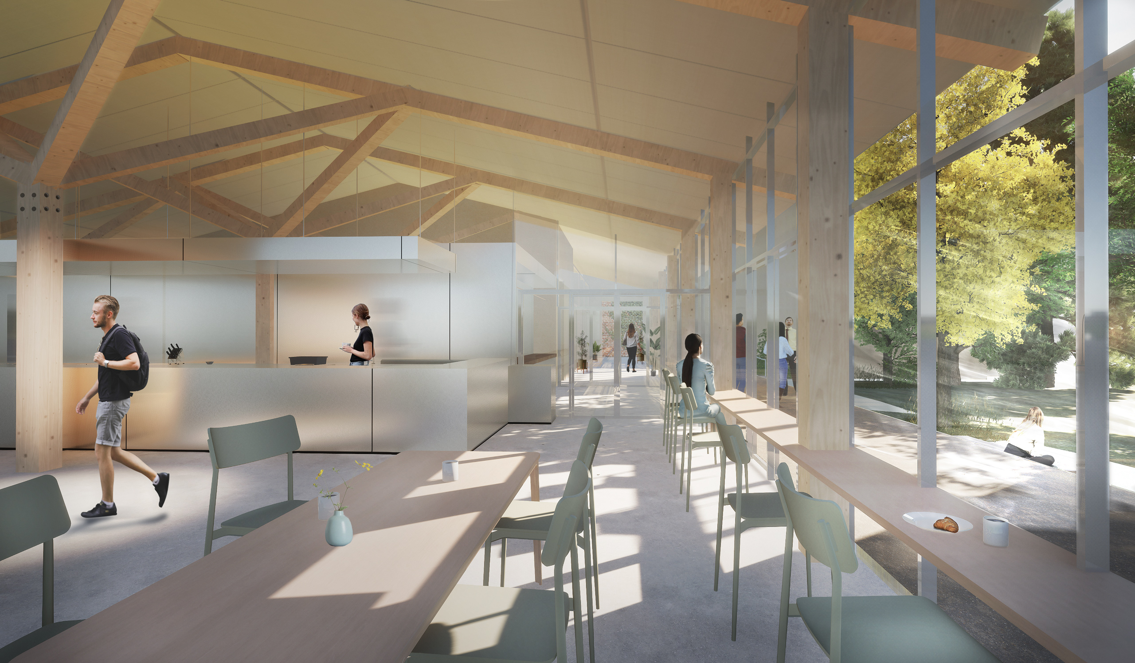
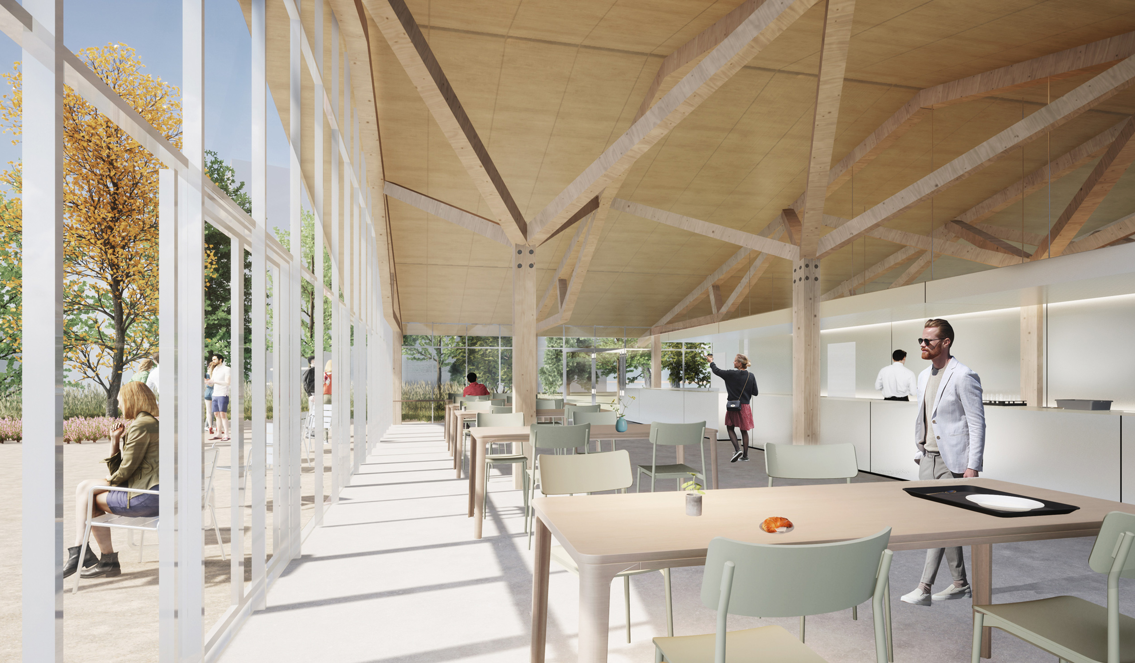
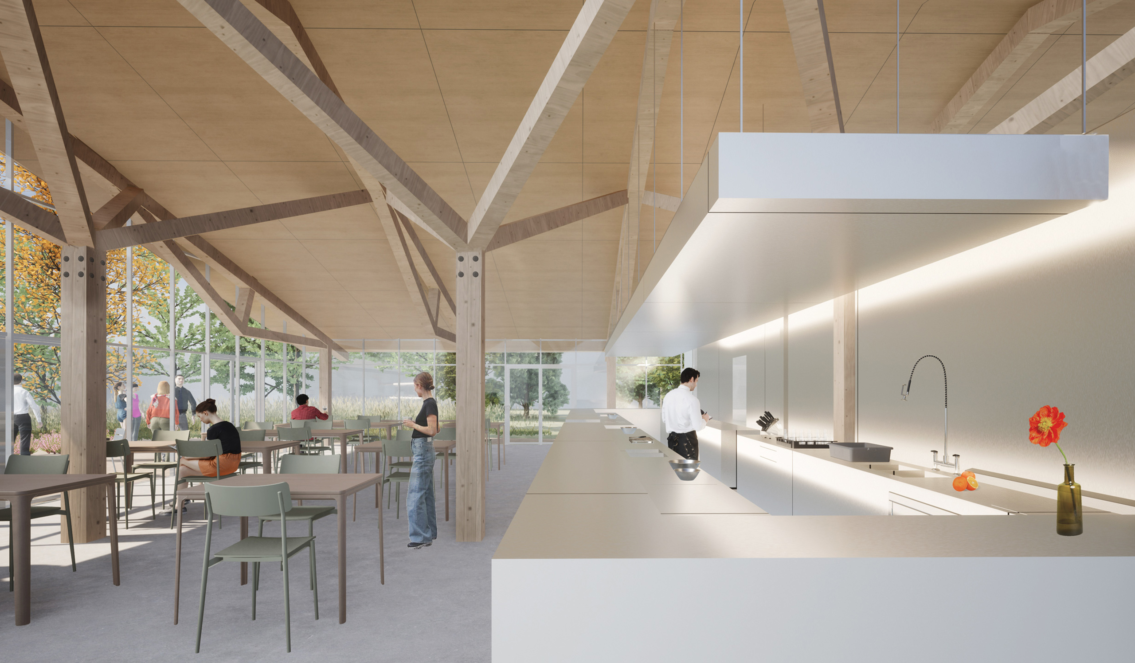
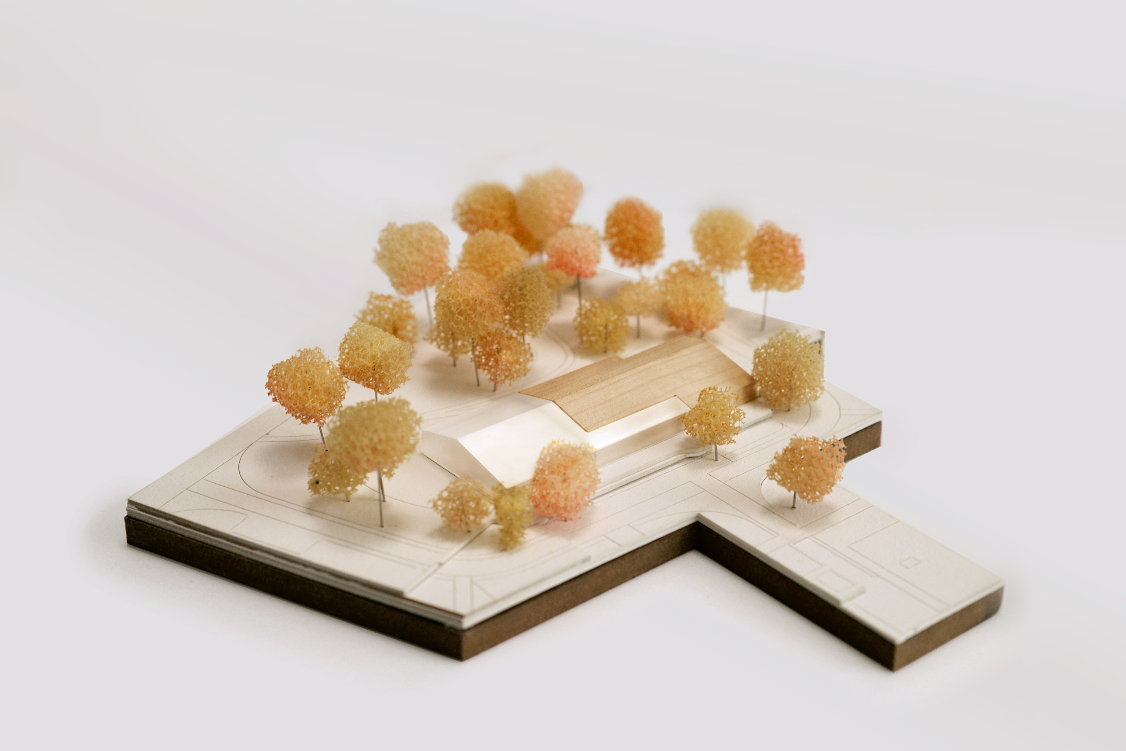
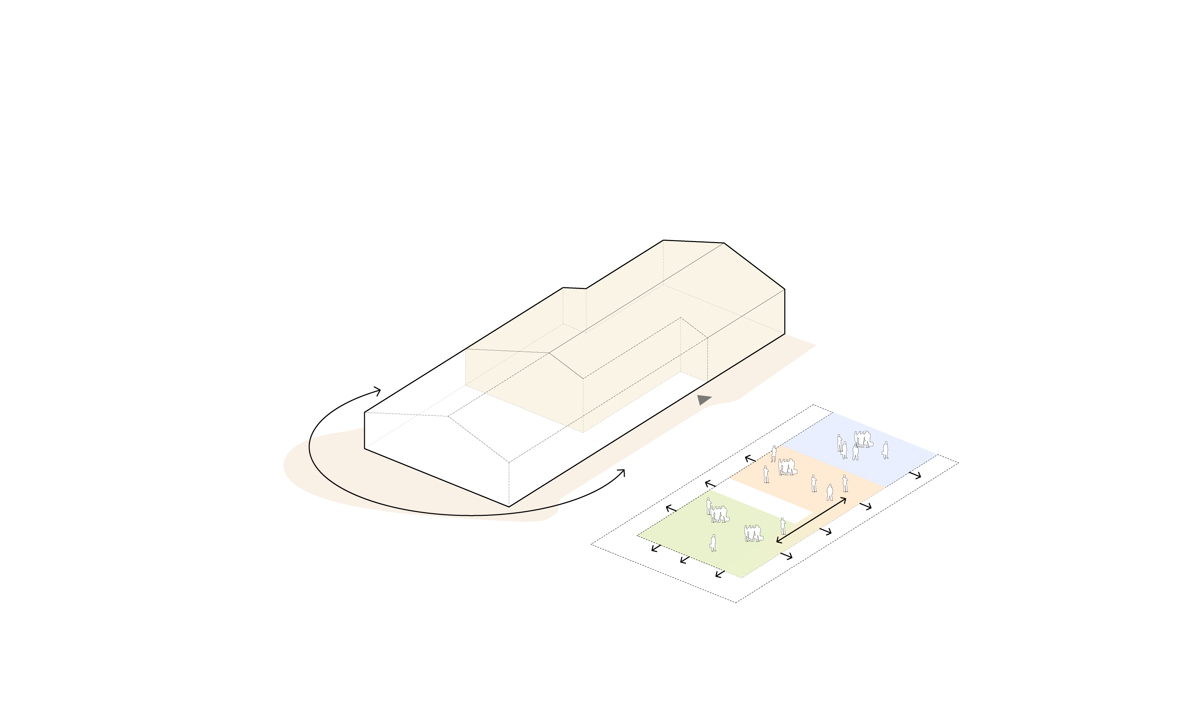
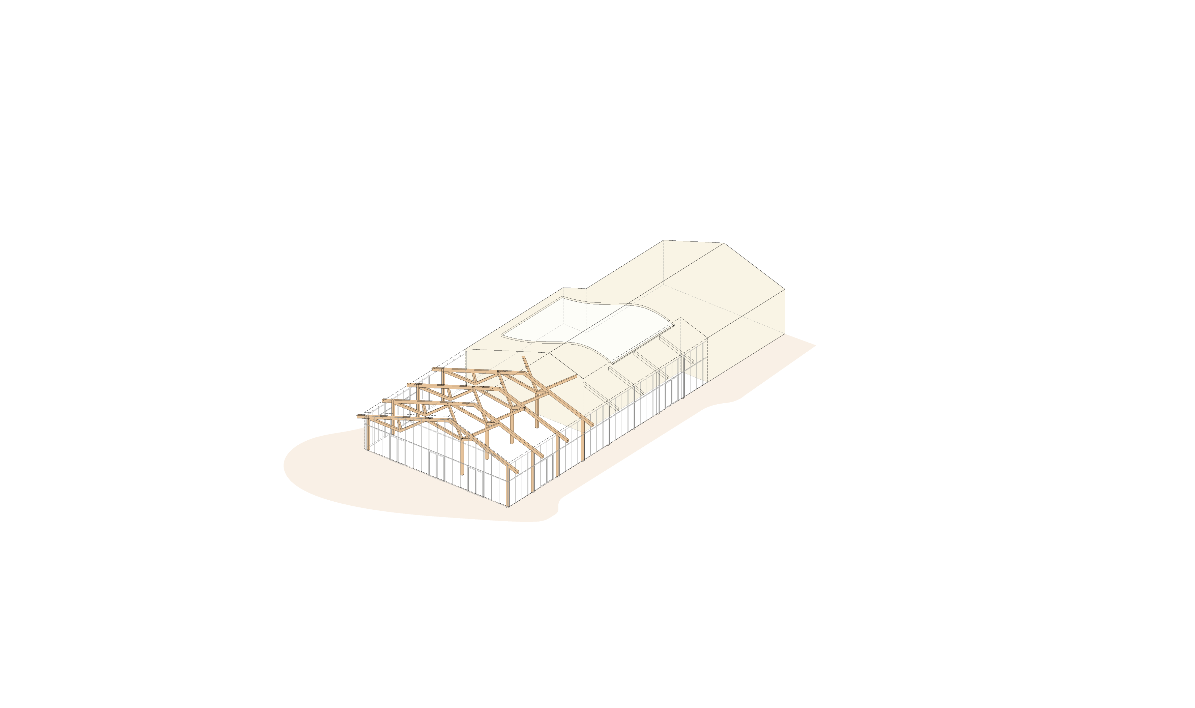
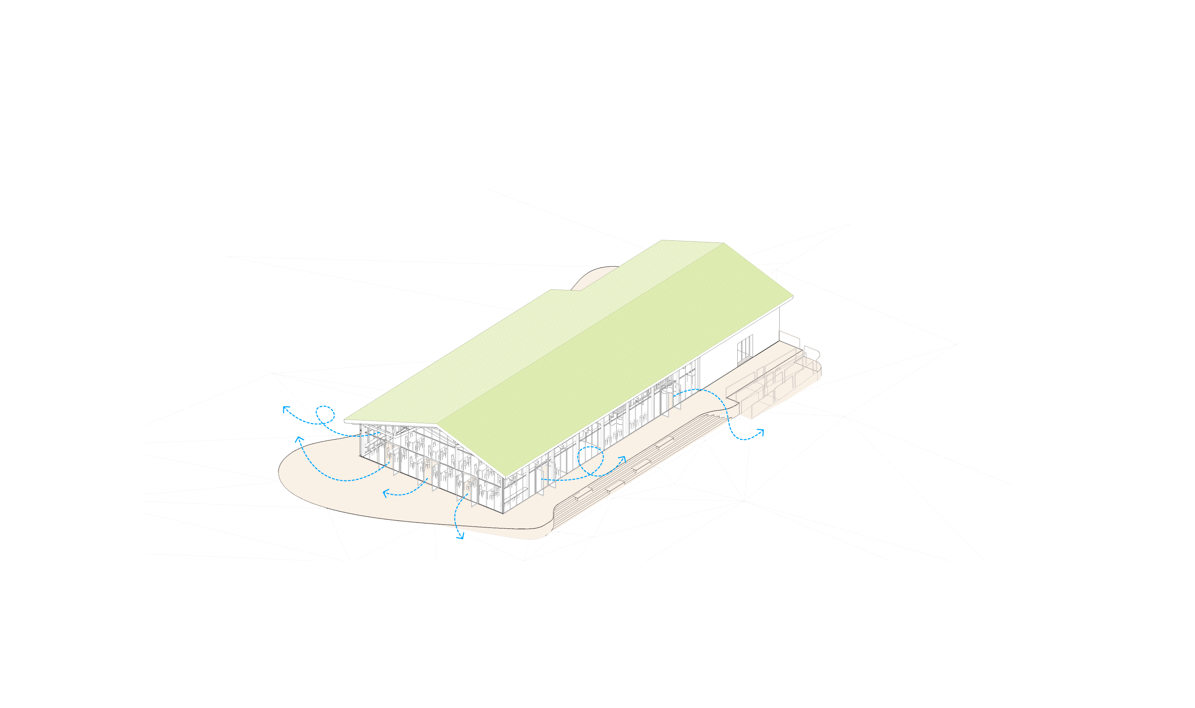
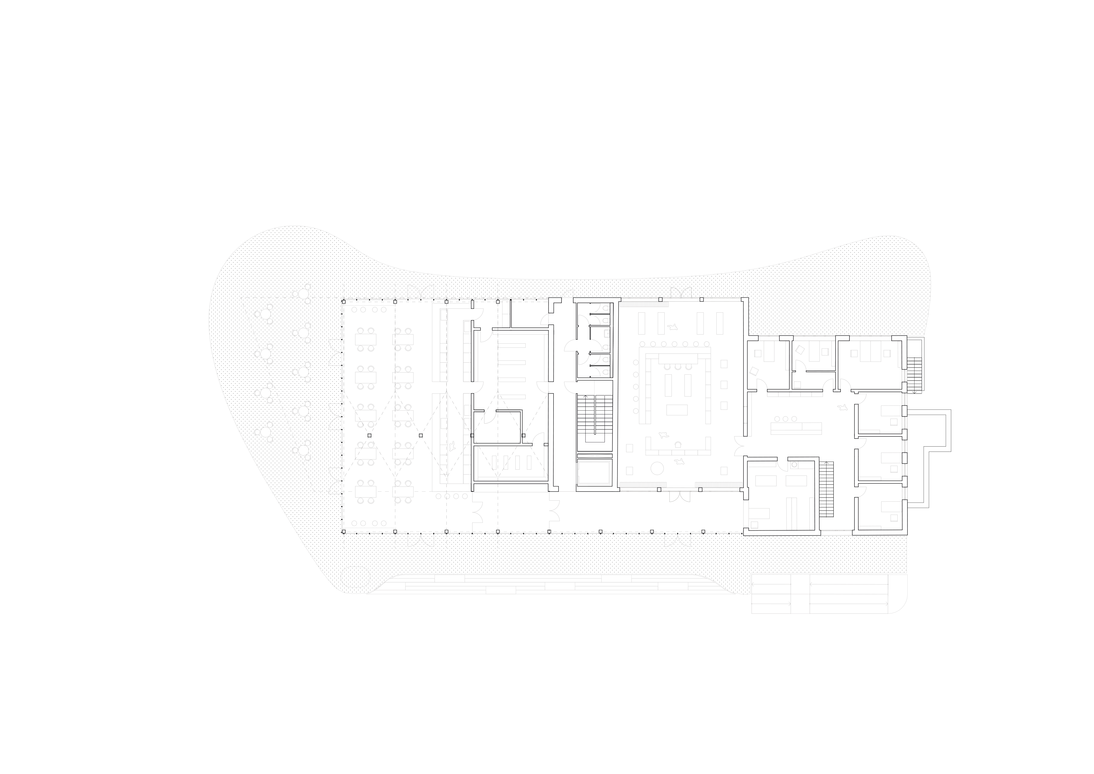
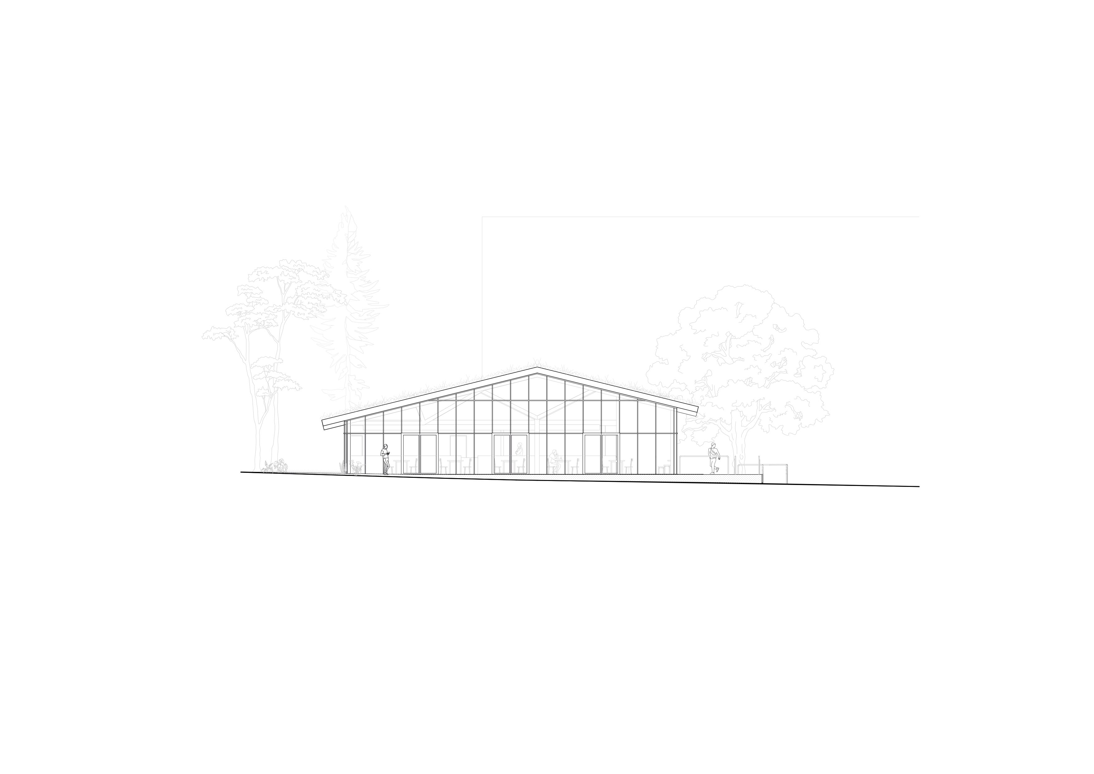
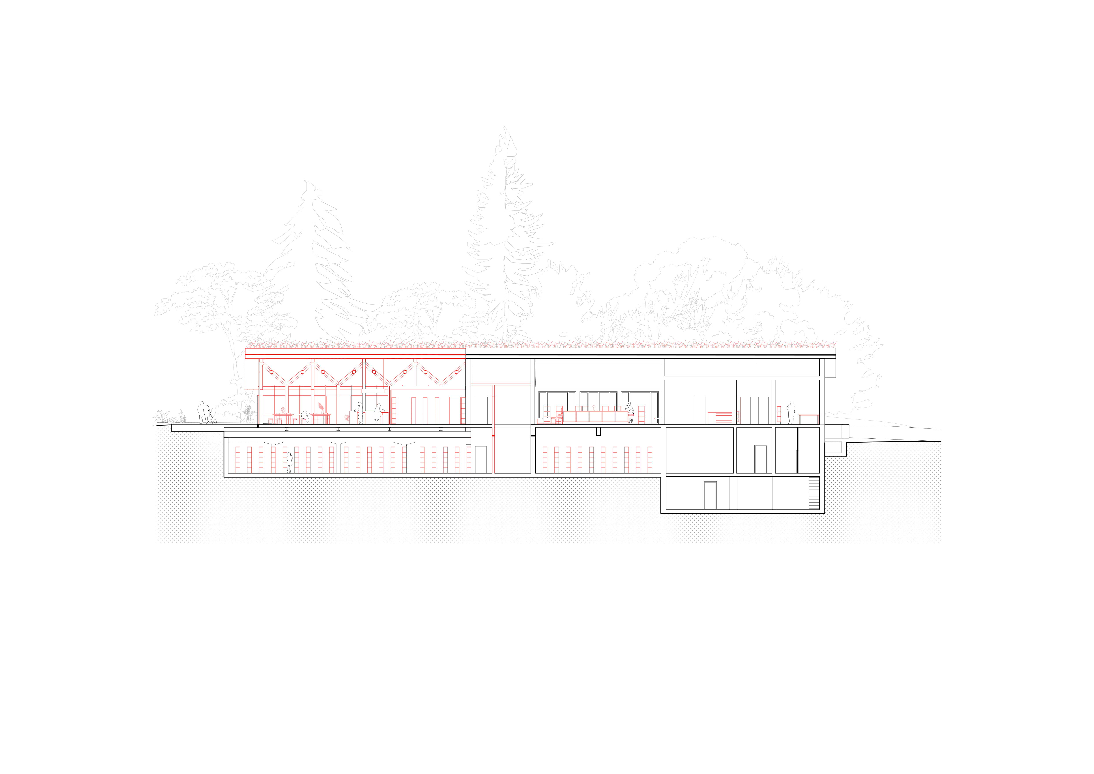
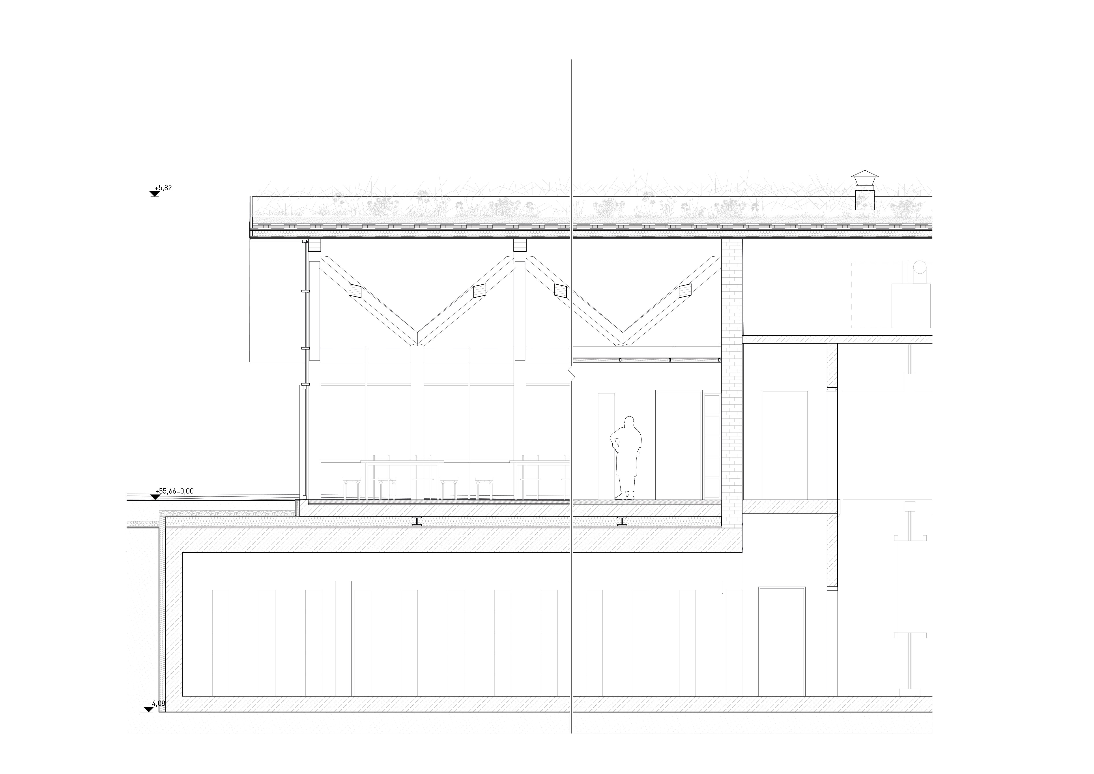
Institut Julius Kühn
The design for the extension of the central library and canteen building on the campus of the Julius-Kühn-Institute in Berlin-Dahlem is carefully integrated into the historical surroundings of administration buildings, greenhouses and park.
The new dining room is built from lightweight construction and offers a 270-degree view of the surrounding park, the extensive terrace and the entrance area. Tree-like wooden columns and CLT beams support the extension's green roof. The tree structure allows for continuous curtain walls, creating a space that is both intimate and transparent.
The two main volumes, the reading room and the dining room, are connected via a winter garden, which also forms the reception area. In addition, it acts as a climate moderator, collecting and storing heat in winter, ventilating in summer when the hatches are open and keeping heat out of the adjacent rooms. The halls and winter garden are fitted with natural materials, can be used variably and offer space for the exposition of large plants.
Location: Berlin, Germany
Team: Mariia Obodan, Martina Chiappe, Yurii Molev, Jakob Tigges
Structural Engineer: Andreas Thebart, LHT Bauingenieure
Landscape: Atelier Miething
Client: Julius Kühn Institut
Period: 2023