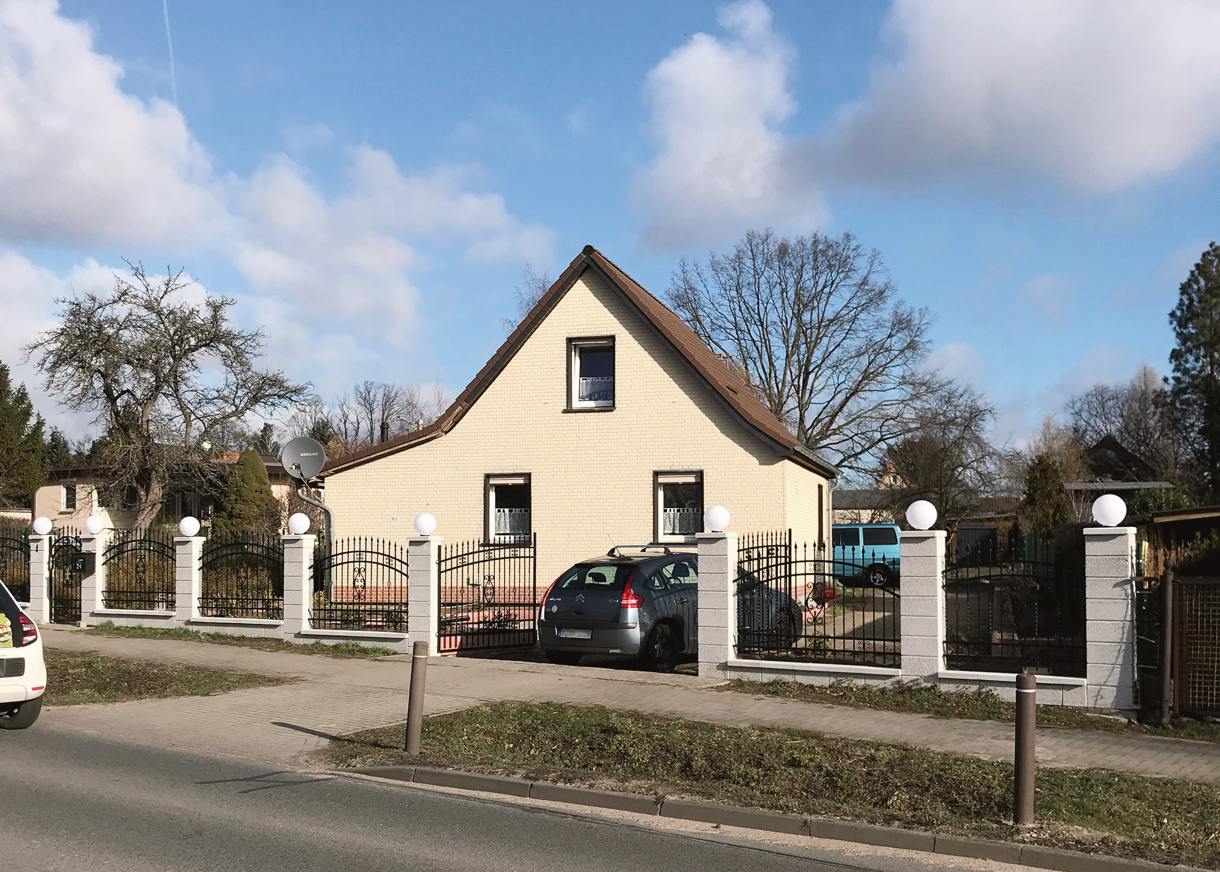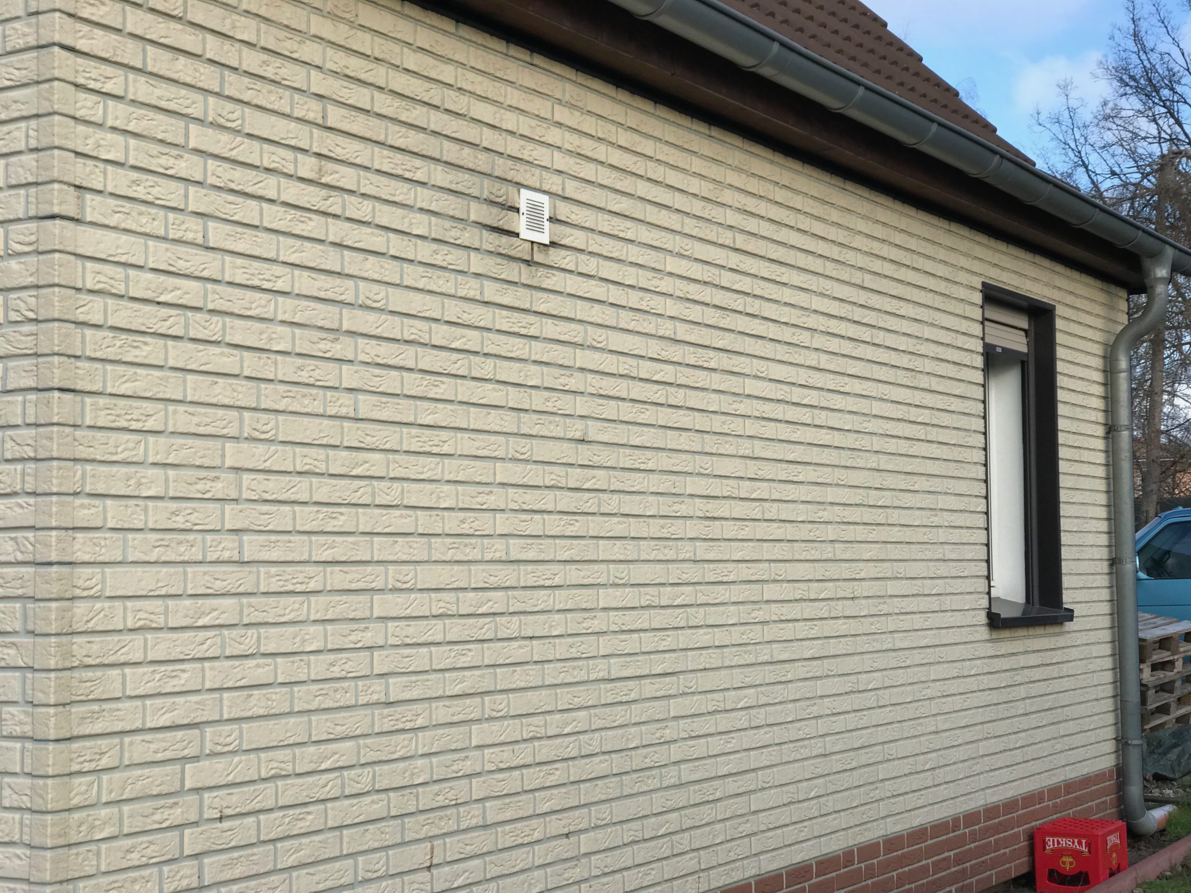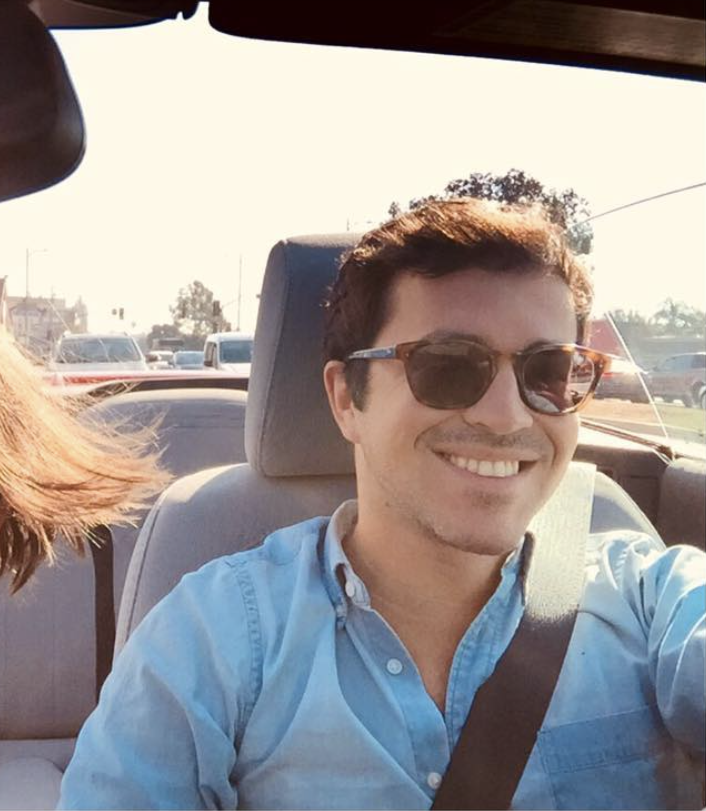
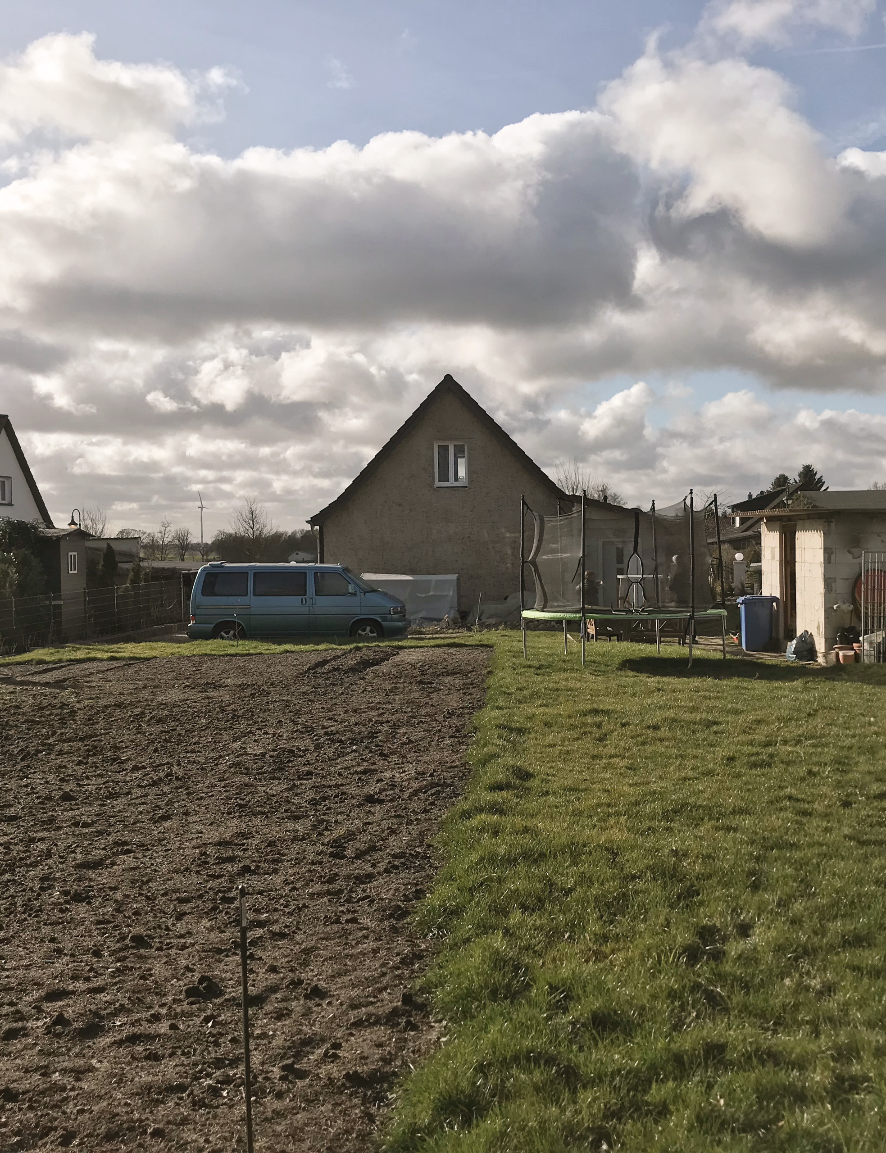
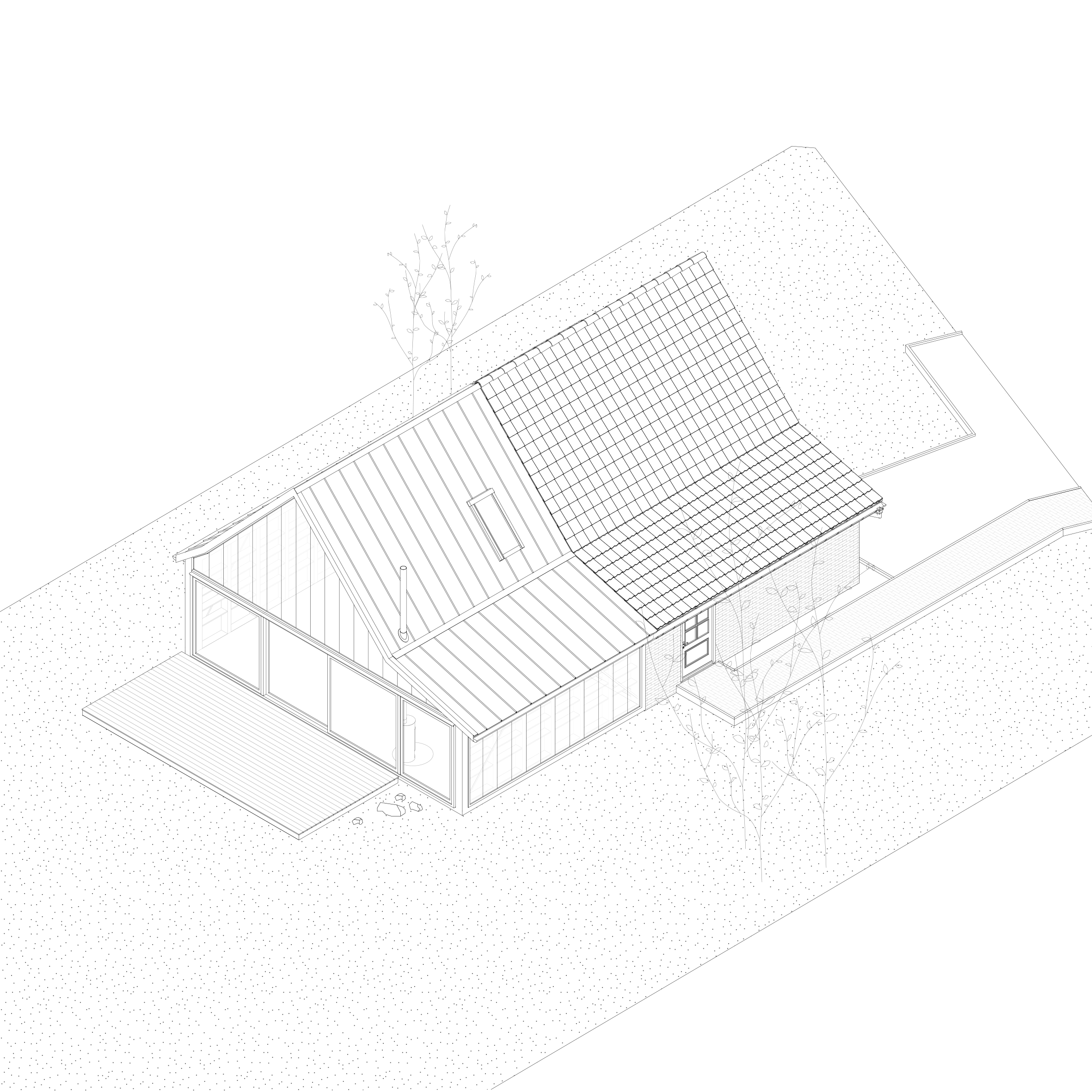
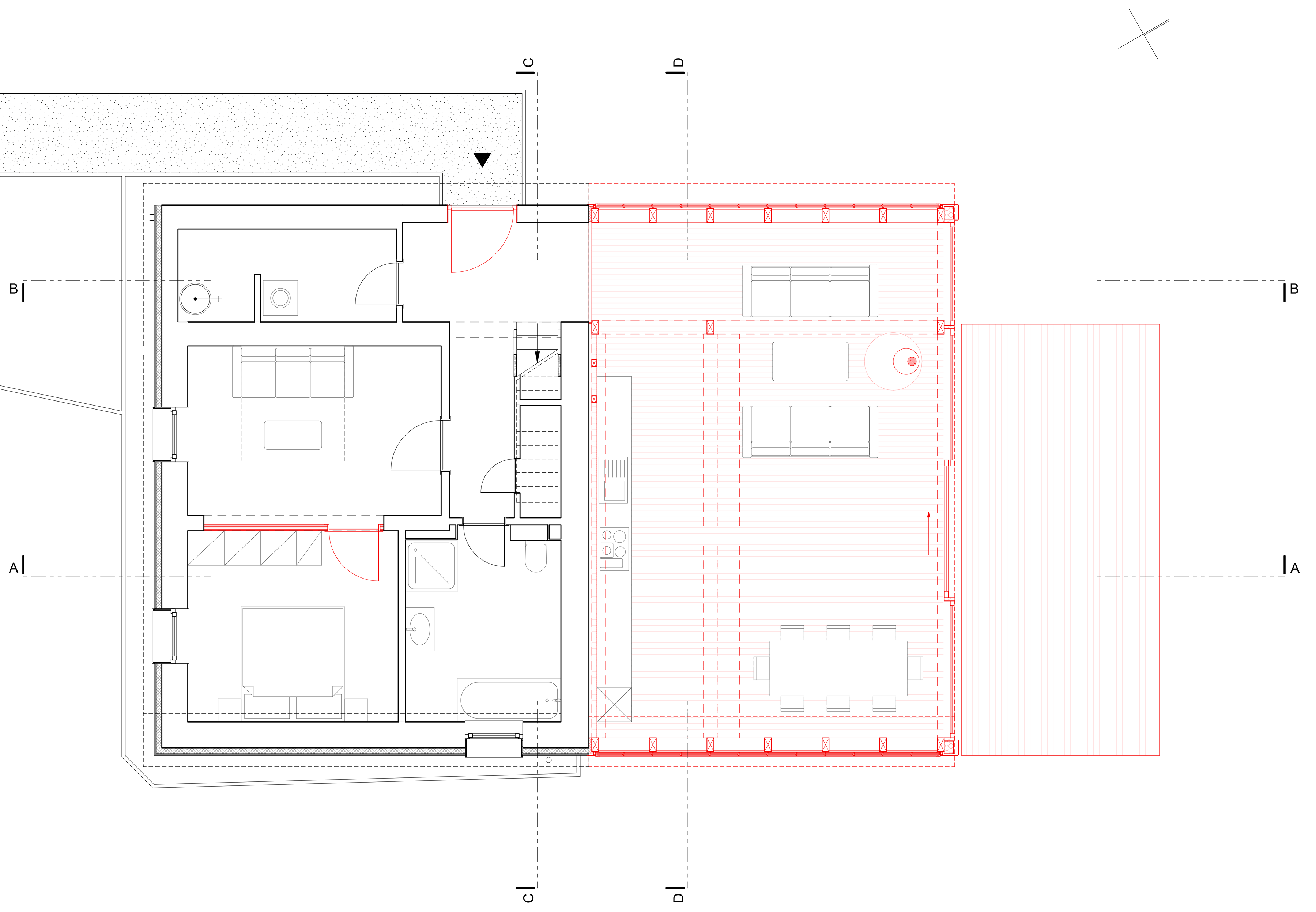
Ground Floor
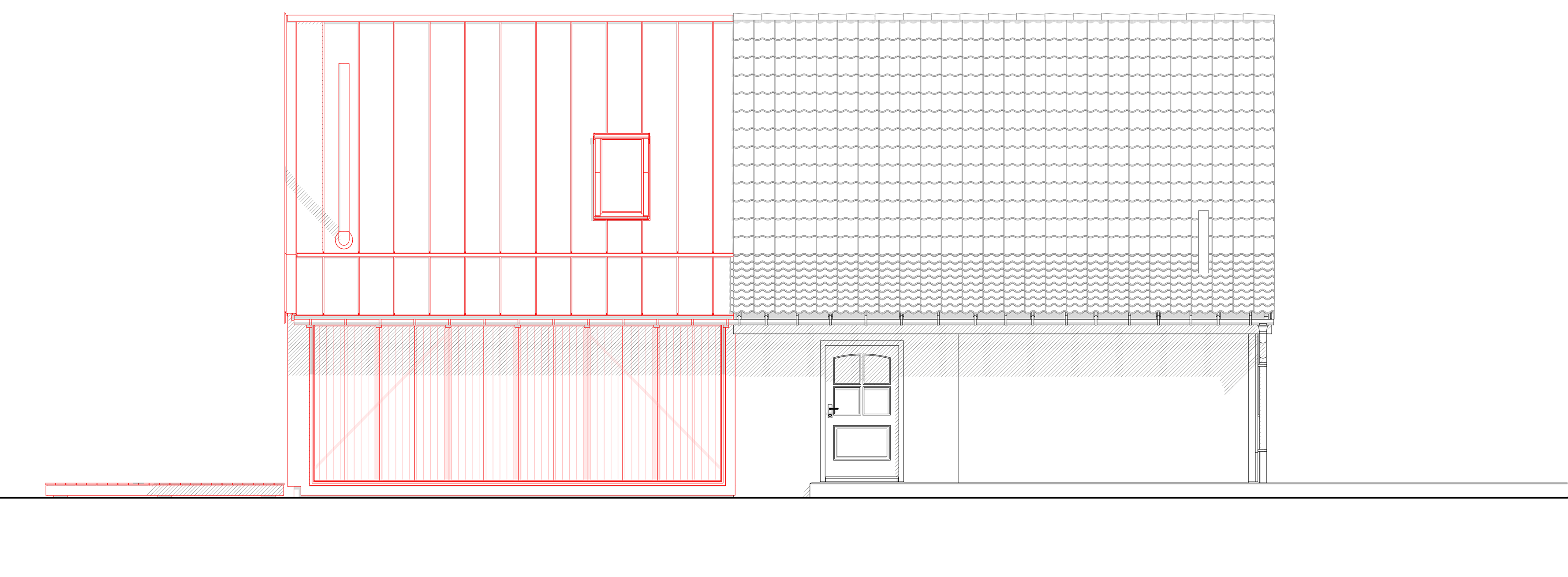
Elevation North-East
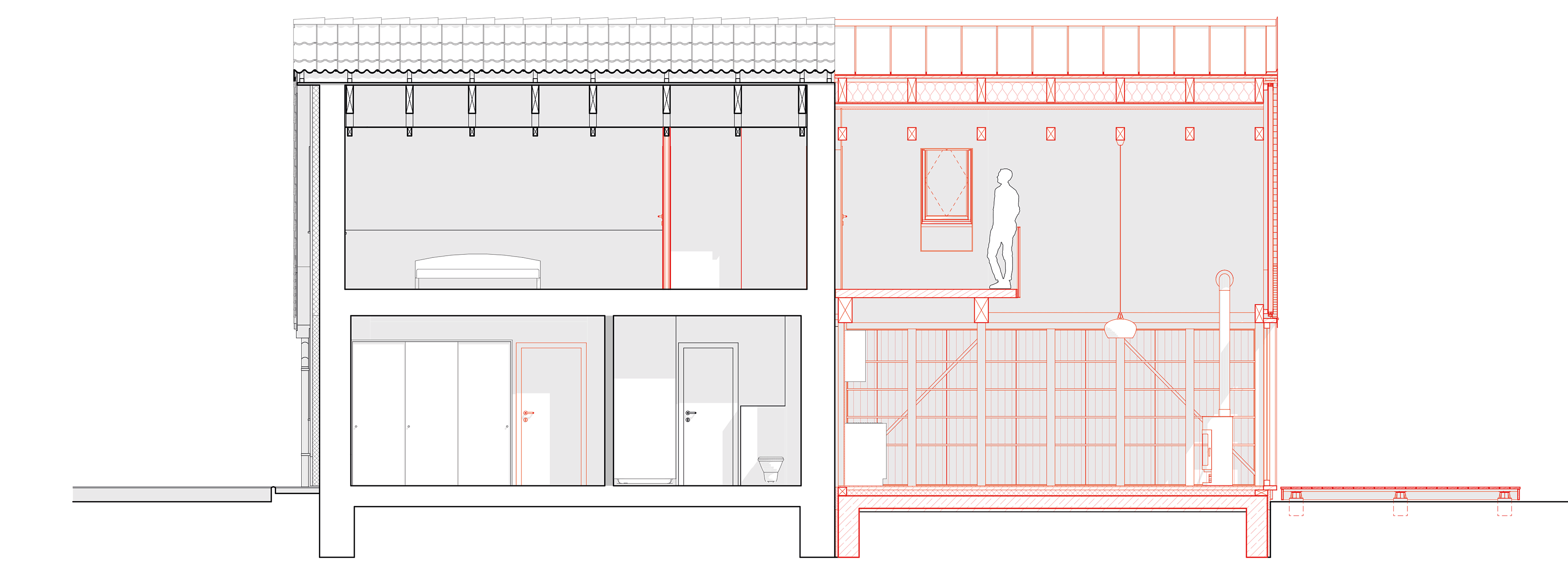
Section A-A
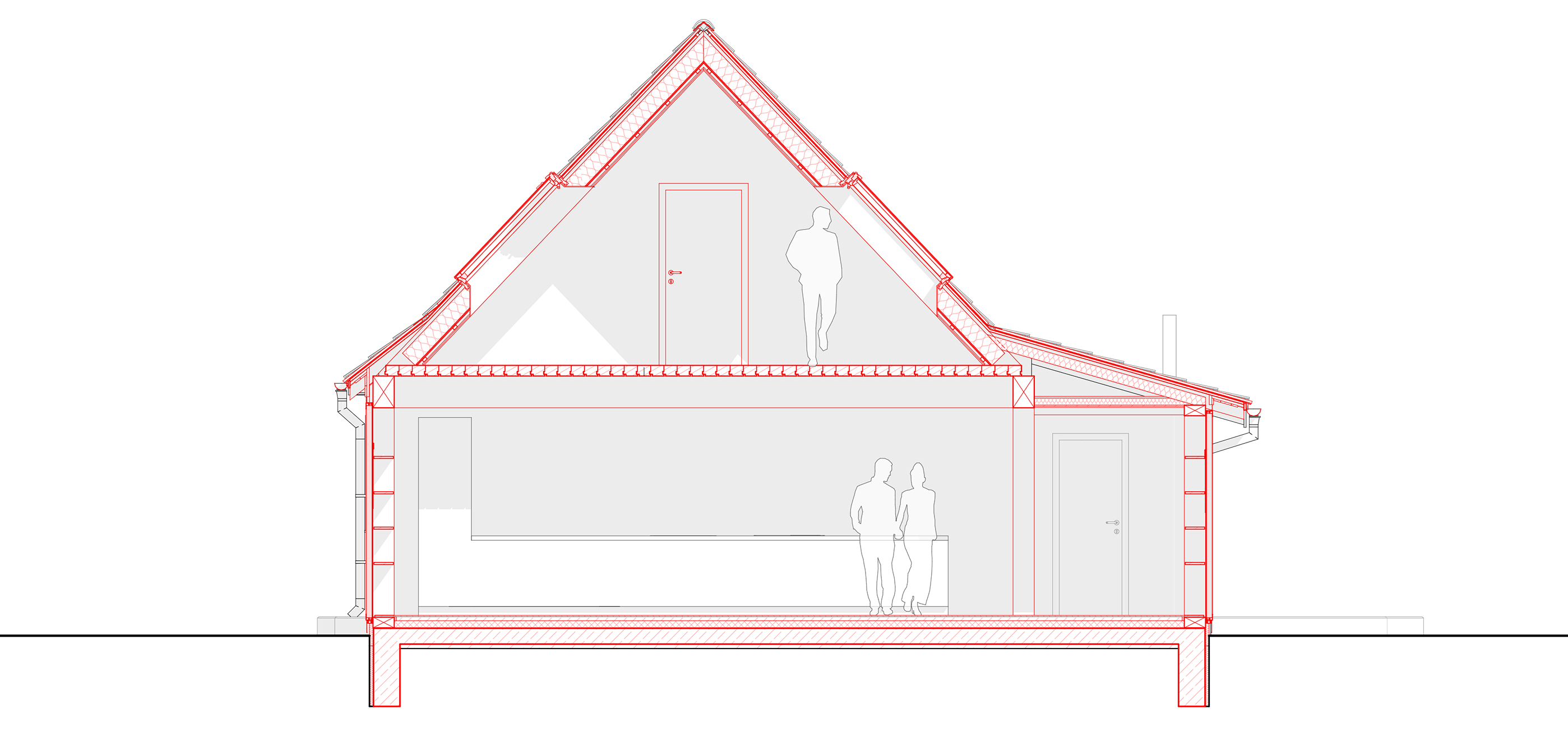
Section D-D
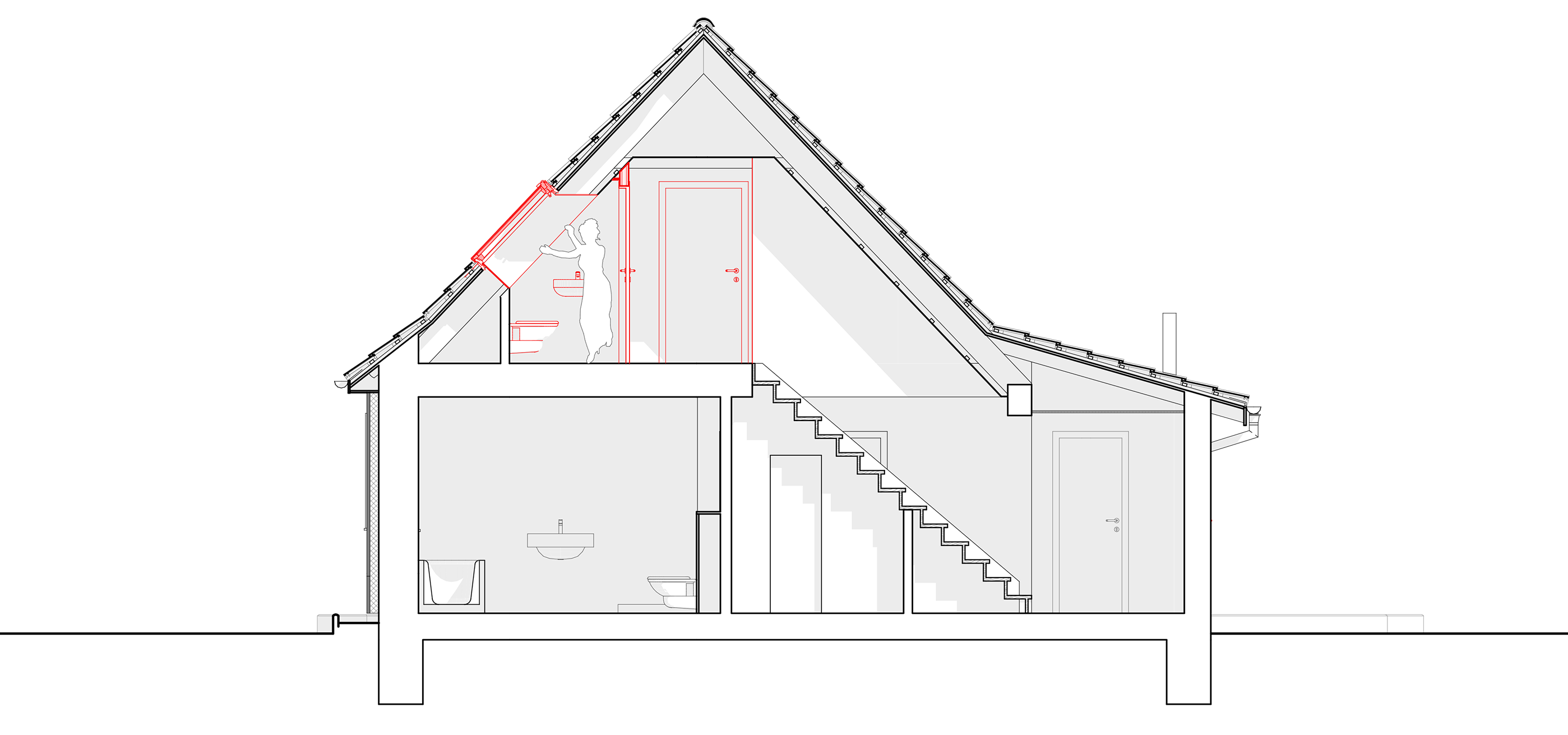
Section C-C
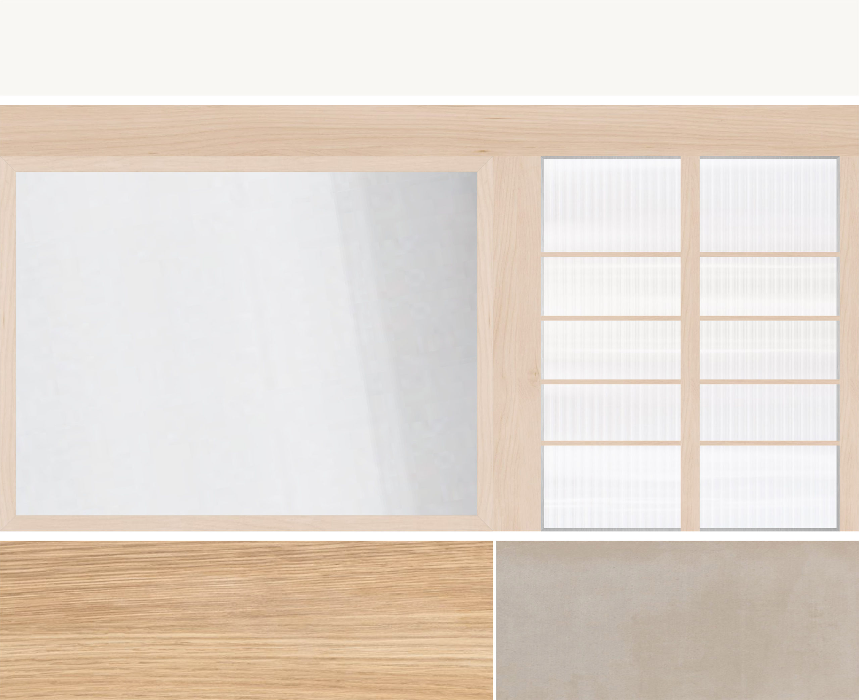
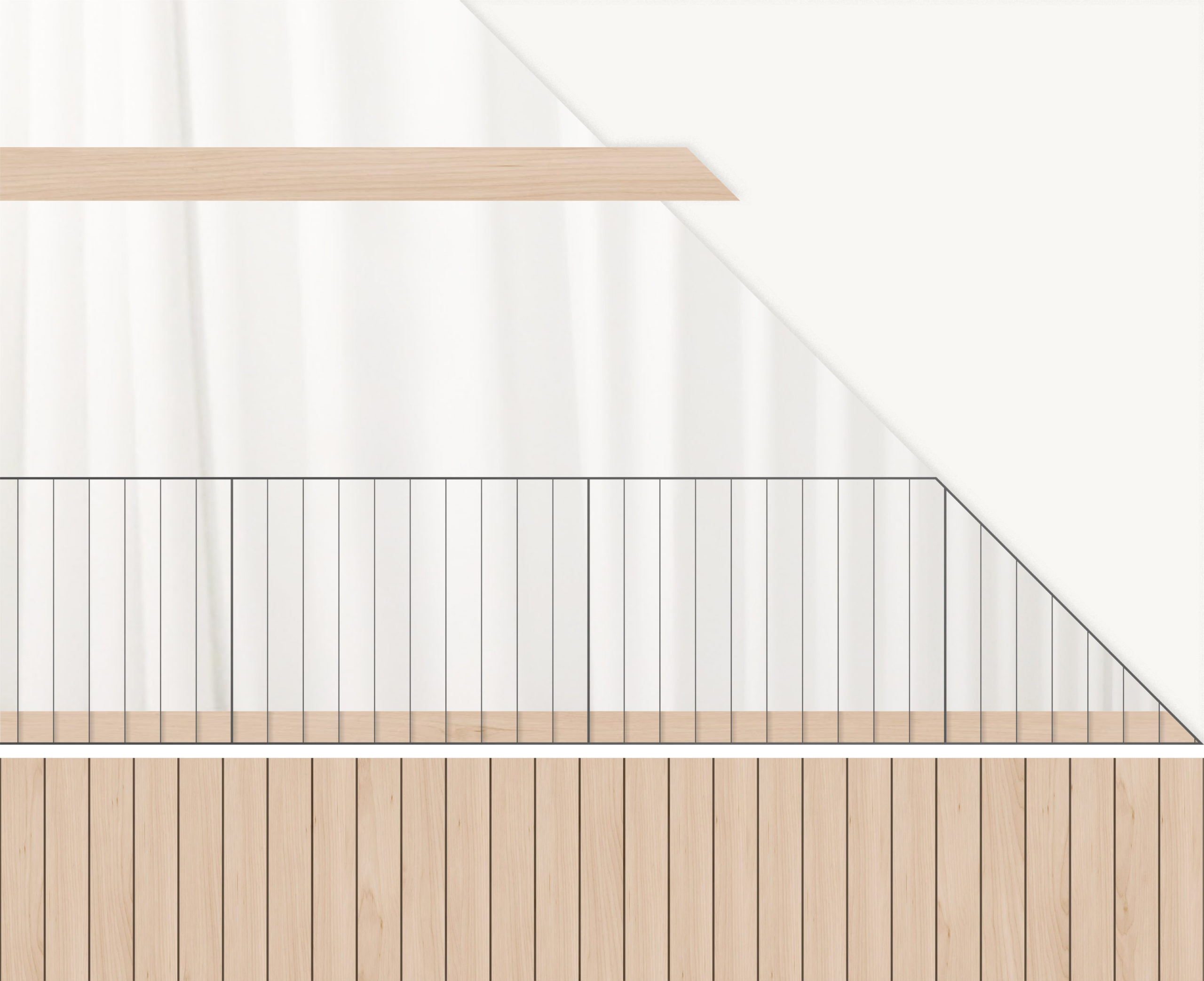
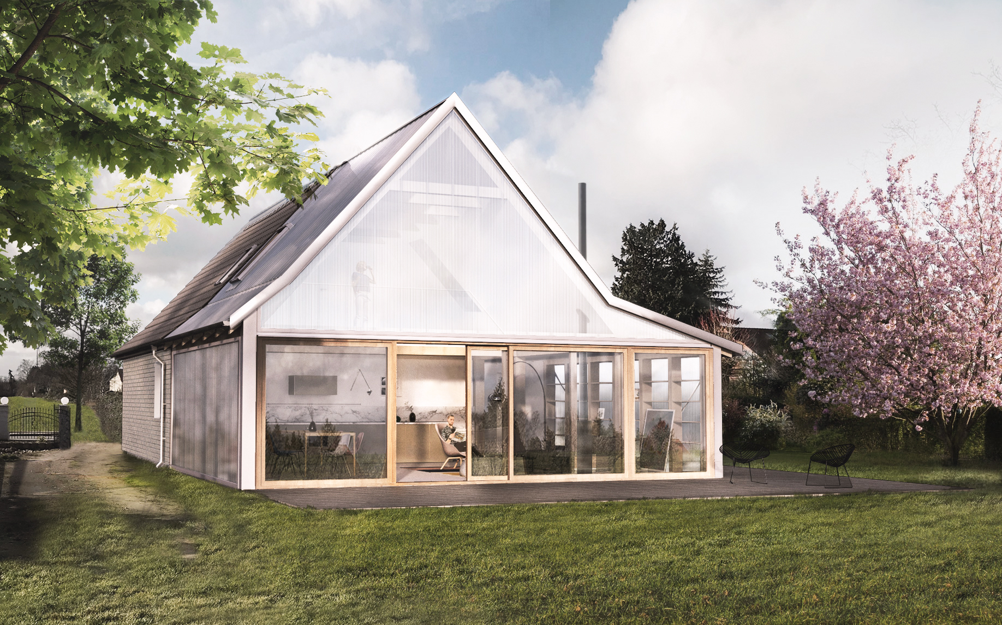
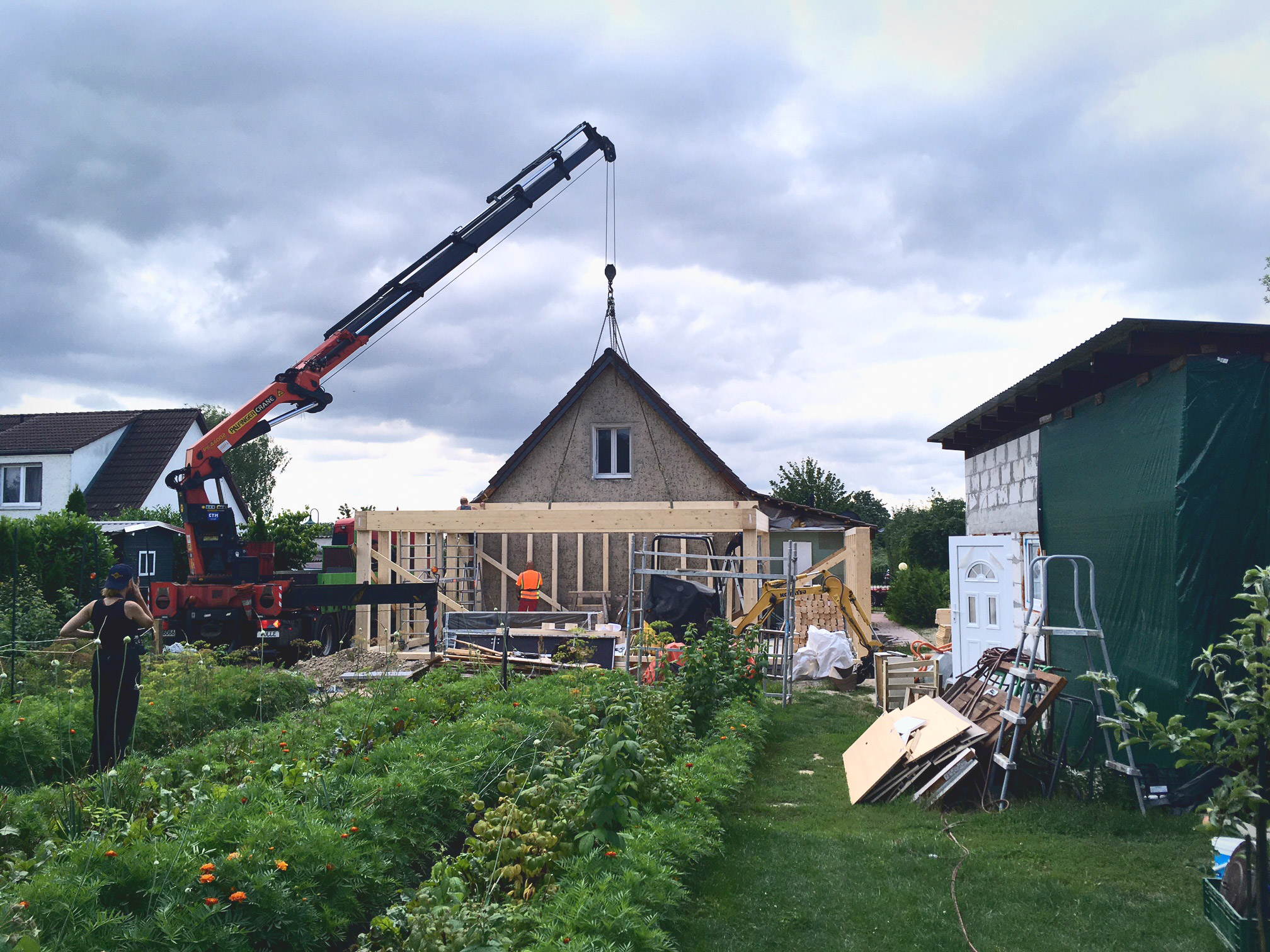
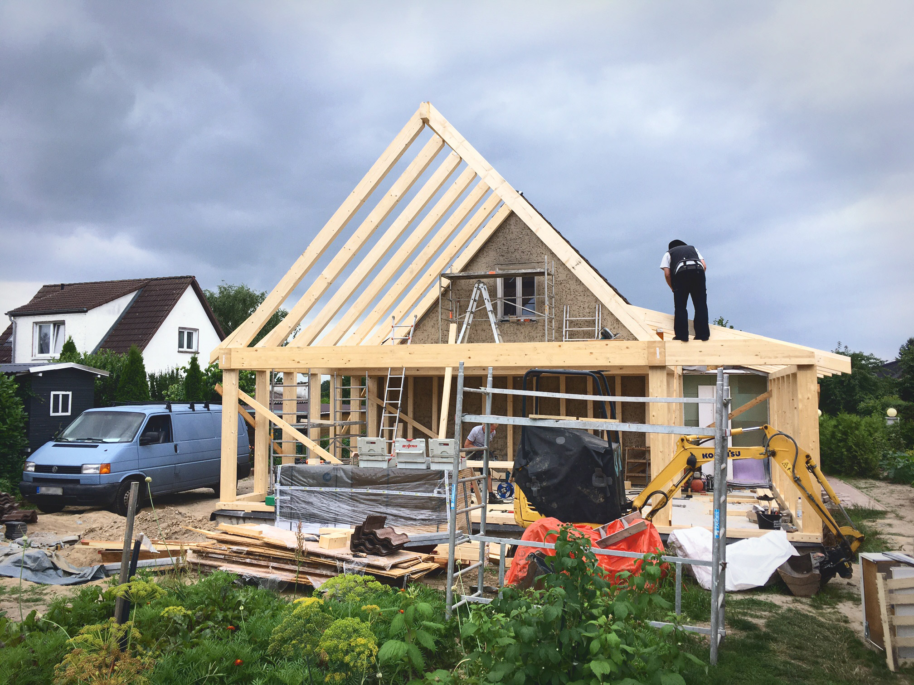
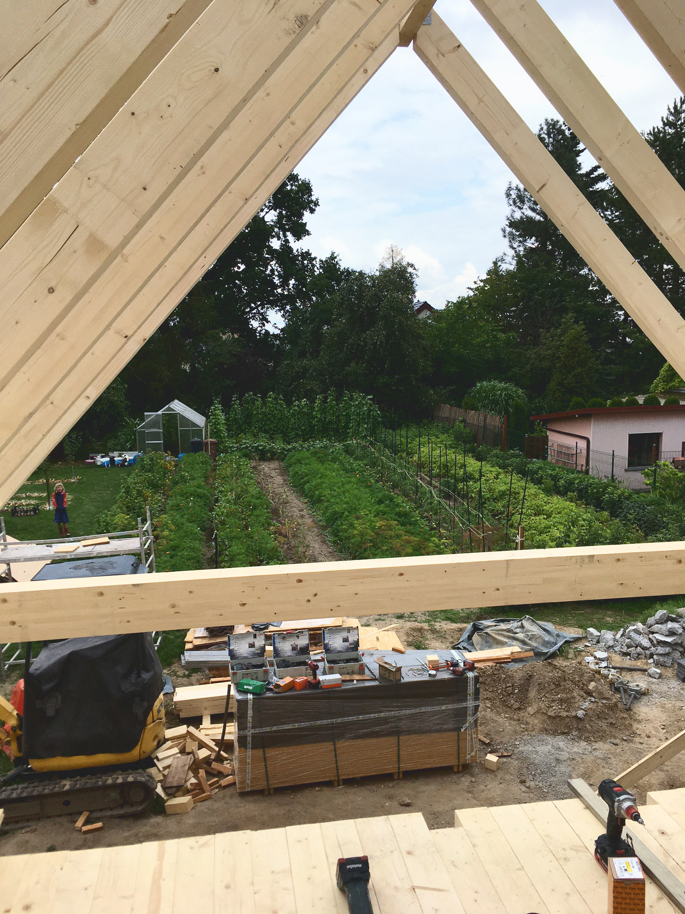
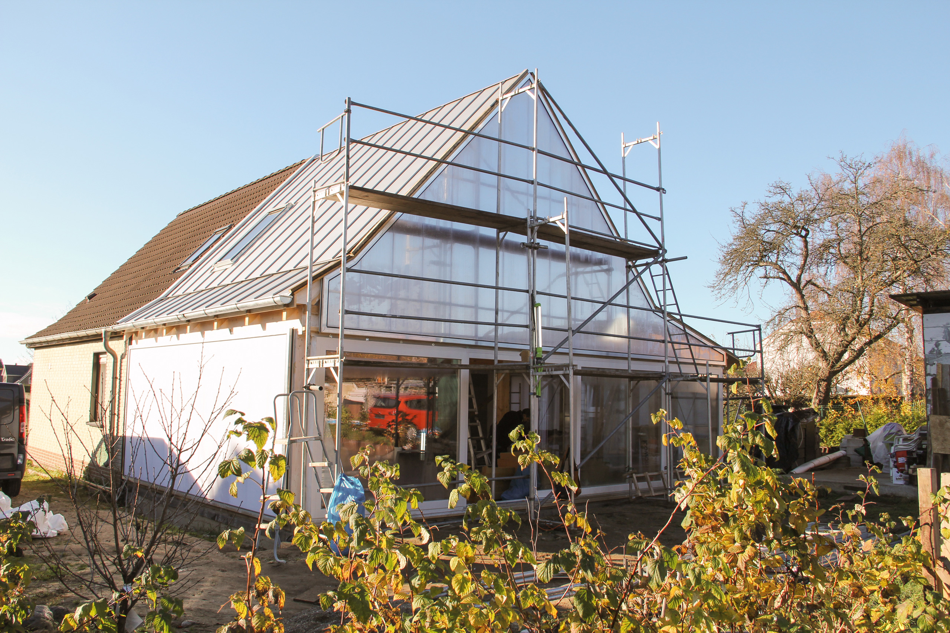
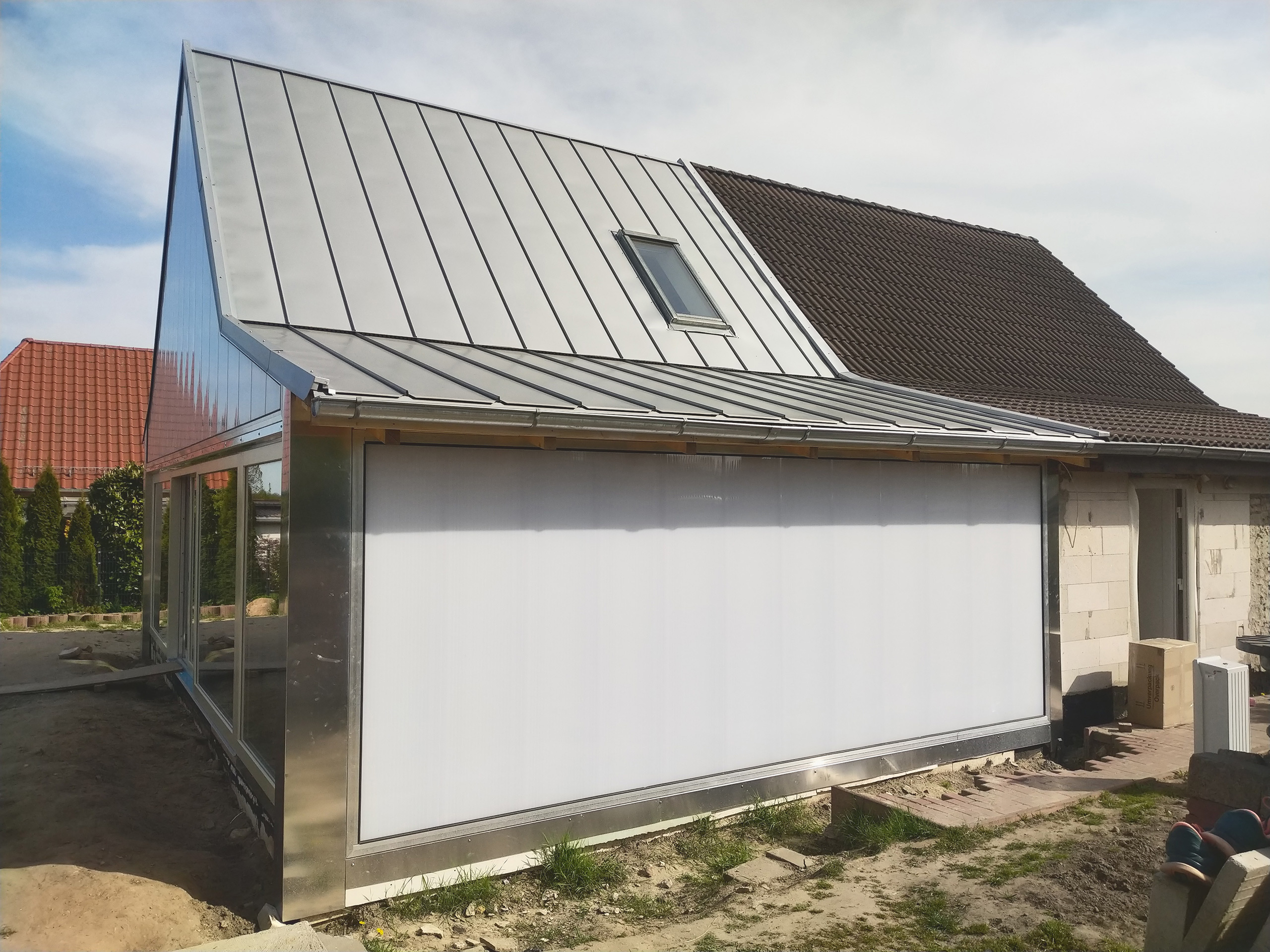
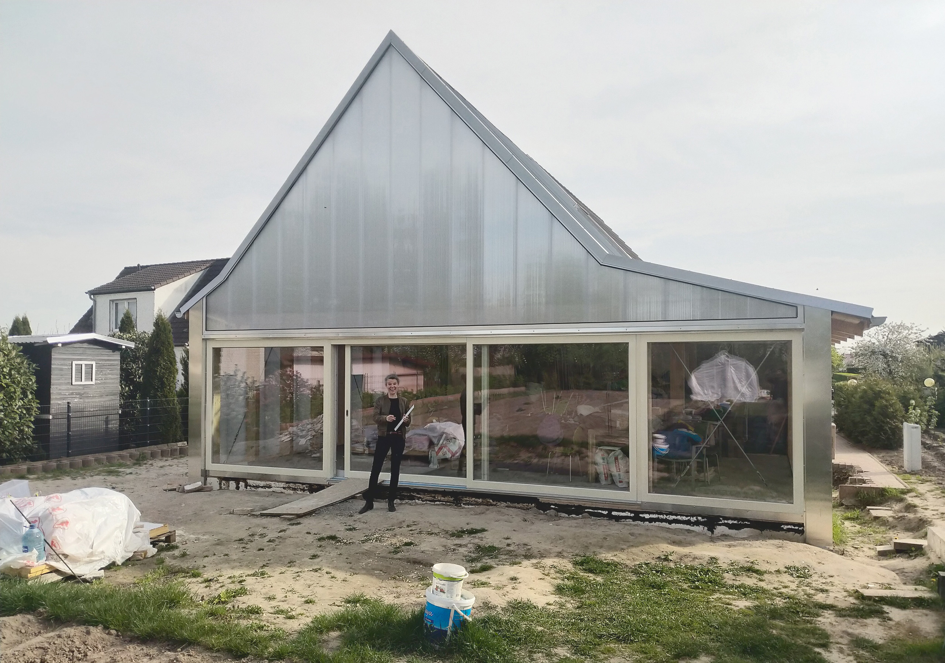
House V
Yin Yang in Panketal
The single-family house was built in the 1930s in solid construction and provided with insulating plaster and plastic cladding in fake brick-look in the 2010s. The design provides for the doubling of the volume in continuation of the existing building shape.
In terms of material and expression, the extension in a light wood construction with translucent and transparent infills in polycarbonate and glass contrasts the dark and closed façade of the existing building. Also, the open interior of the extension with a gallery forms a spatial antithesis to the subdivision into a sequence of tiny rooms of the 1930ies part of the building.
Location: Panketal, Brandenburg, Germany
Team: Giacomo Ceccarelli, Giorgio Poligioni, Simone Skiba, Philipp Stachat, Jakob Tigges
Client: private
Period: 2019-2021
