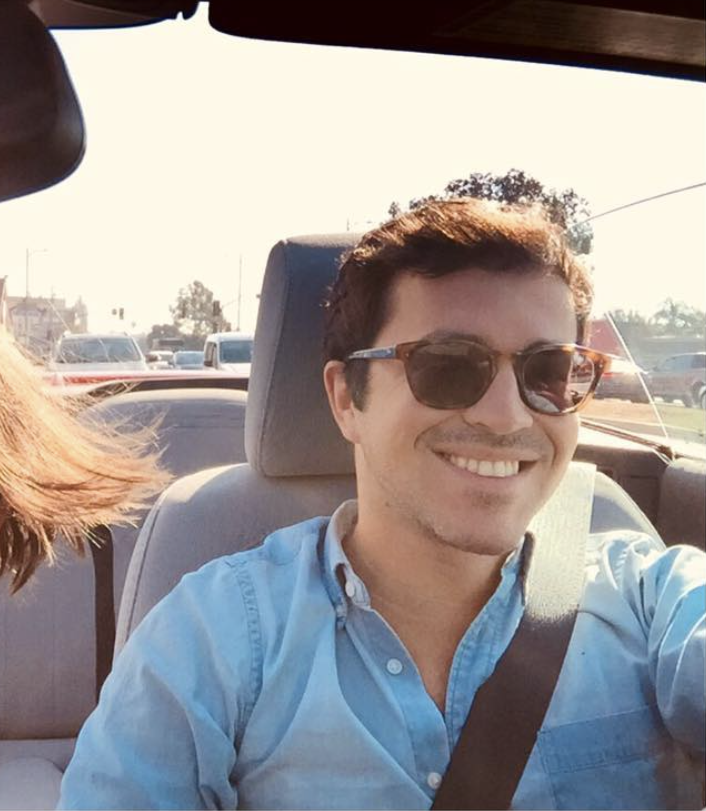
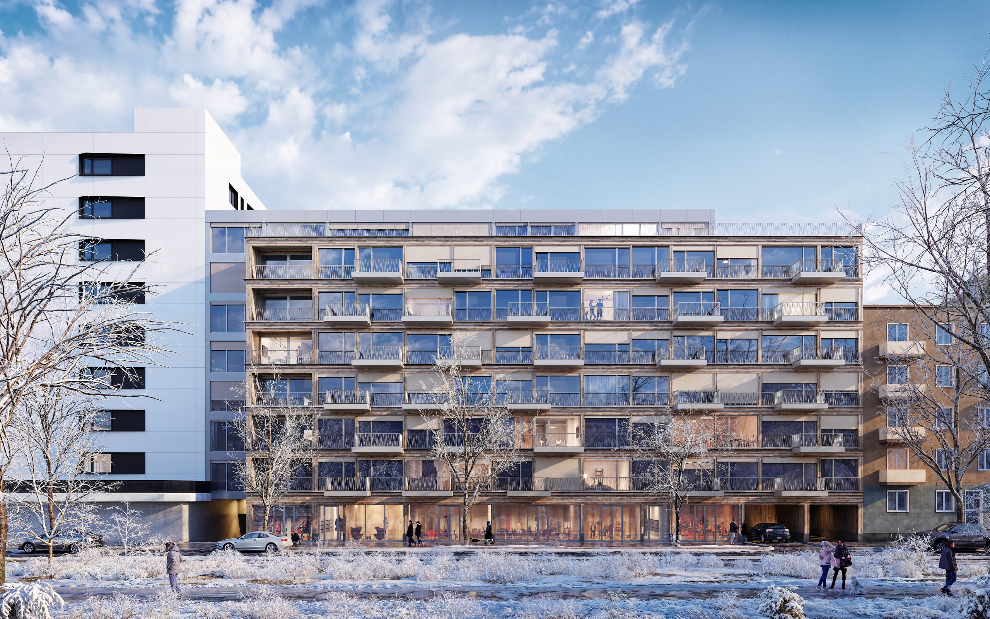










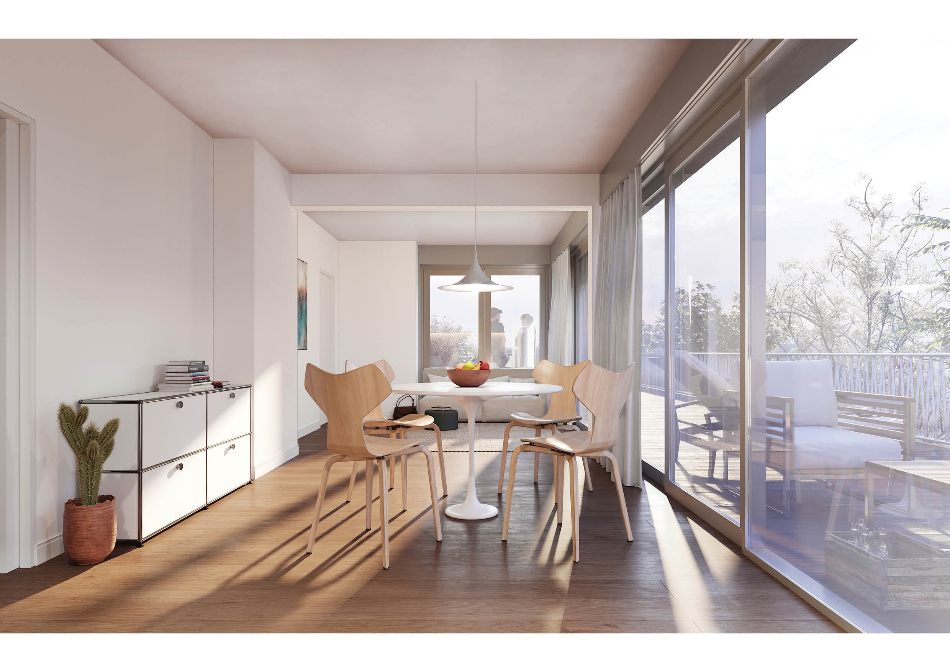
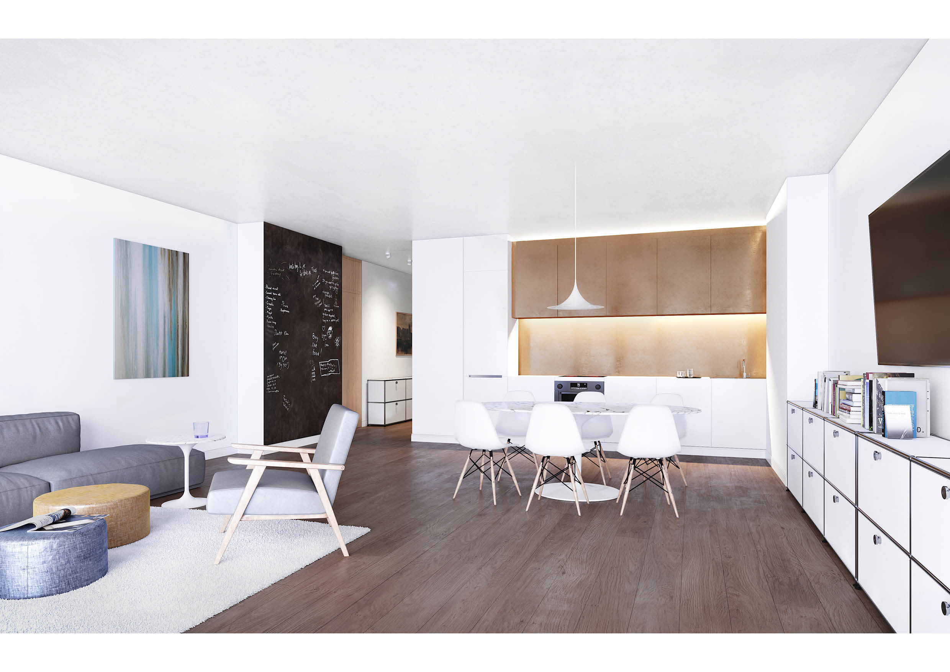

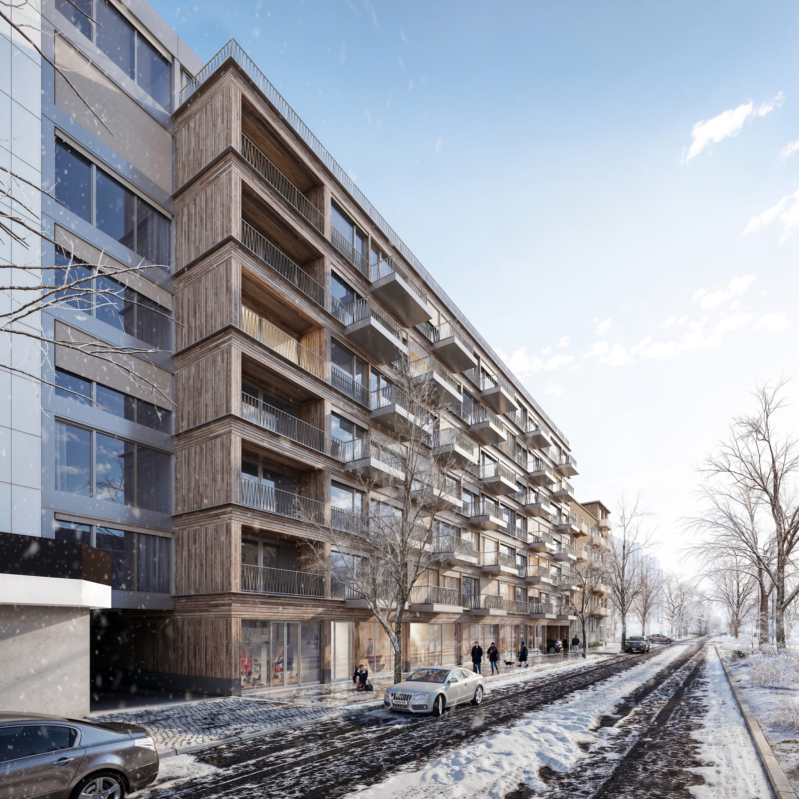
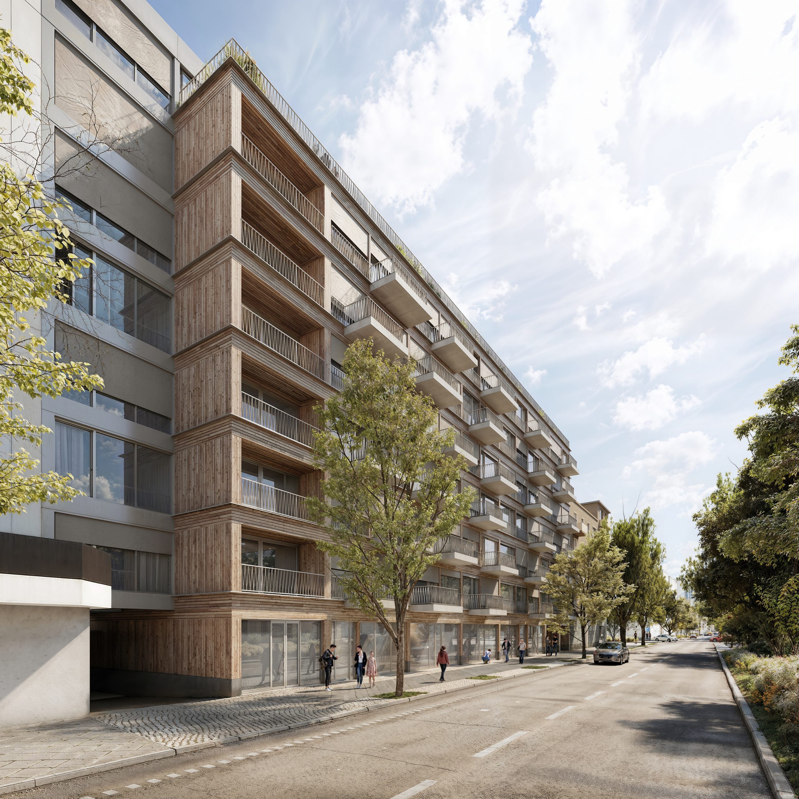
WHA Green Privilege
To close a gap in the heterogeneous urban fabric of Berlin’s western inner city, a new architectural ensemble is being created, composed of the existing parking deck and two interlocking volumes. These new structures mediate sensitively between the differing scales of the neighbouring buildings and make consequent use of the available building volume.
The project combines thoughtfully designed residential units of different size in the upper floors with flexible commercial spaces on the ground floor. The former parking deck is transformed into a landscaped garden, becoming the communal heart of the ensemble. Generous openings ensure bright interiors throughout, despite the building’s depth, offering views either onto the green corridor of Wilhelmsaue to the south or the quiet, planted inner courtyard to the north - providing apartments entirely surrounded by greenery, a rare privilege in the inner-city.
The architectural language is contemporary yet restrained. A warm timber façade facing south lends the ensemble a lively, welcoming character and forms a deliberate contrast to the surrounding buildings, while a greige-coloured render in the courtyard provides softly diffused light.
Sustainability is embedded throughout the design: photovoltaic systems, extensive green roofs, rainwater retention areas, natural ventilation, and a hybrid heating system (heat pumps and district heating) all contribute to meeting ESG criteria. The project also emphasises resource conservation by largely preserving the existing underground garage.
Structurally, an efficient system of shear walls, columns, and load-bearing wall elements ensures a cost-effective construction while maximising usable space.
Location: Berlin-Wilmersdorf, Germany
Team: Giacomo Ceccarelli, Sebastian Madre, Yura Molev, Giorgio Poligioni, Philipp Stachat, Jakob Tigges
Client: Institutional Investment-Partners GmbH, Tristan Capital Partners LLP, Sonar Real Estate GmbH
Period: since 2023 - ongoing