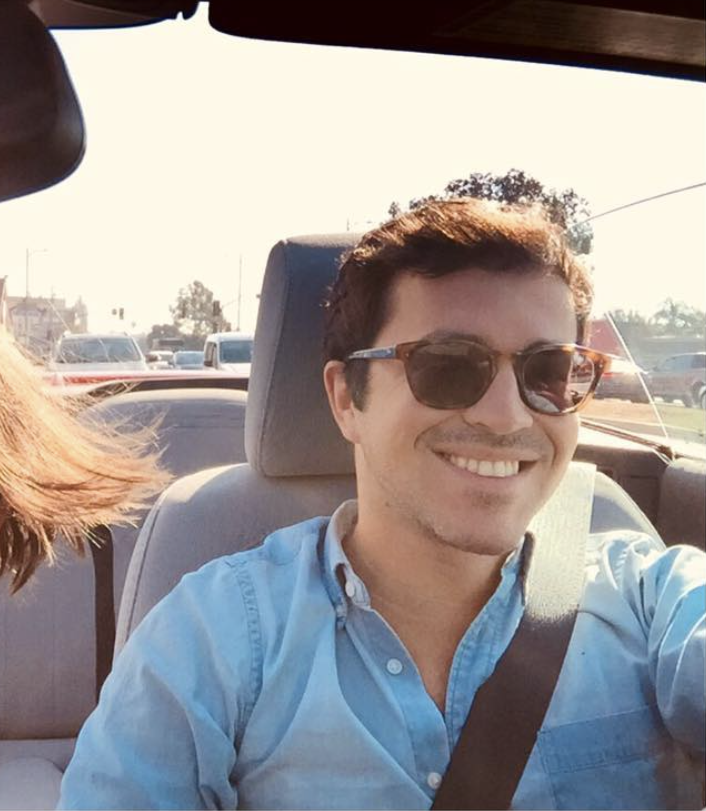
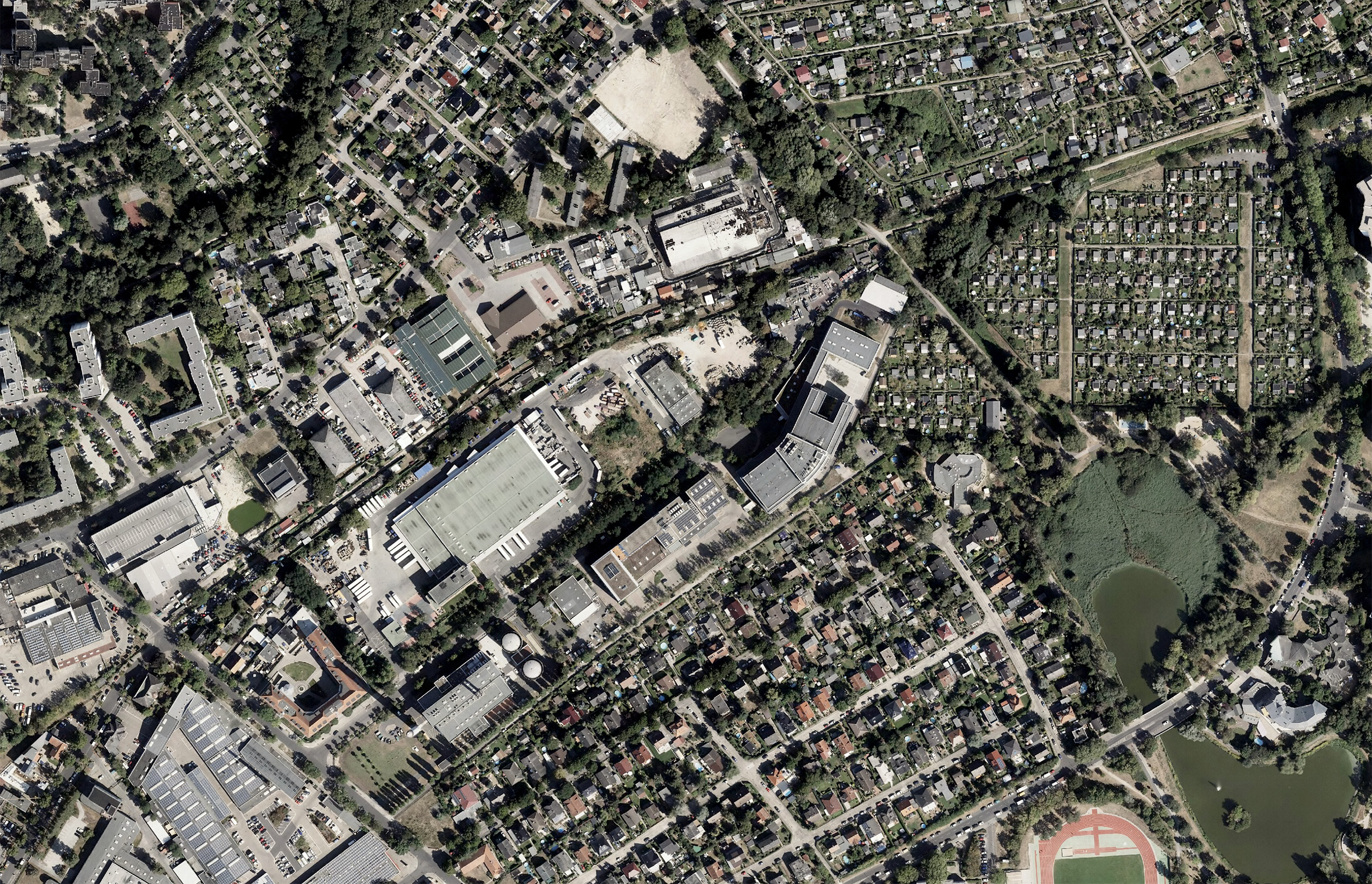
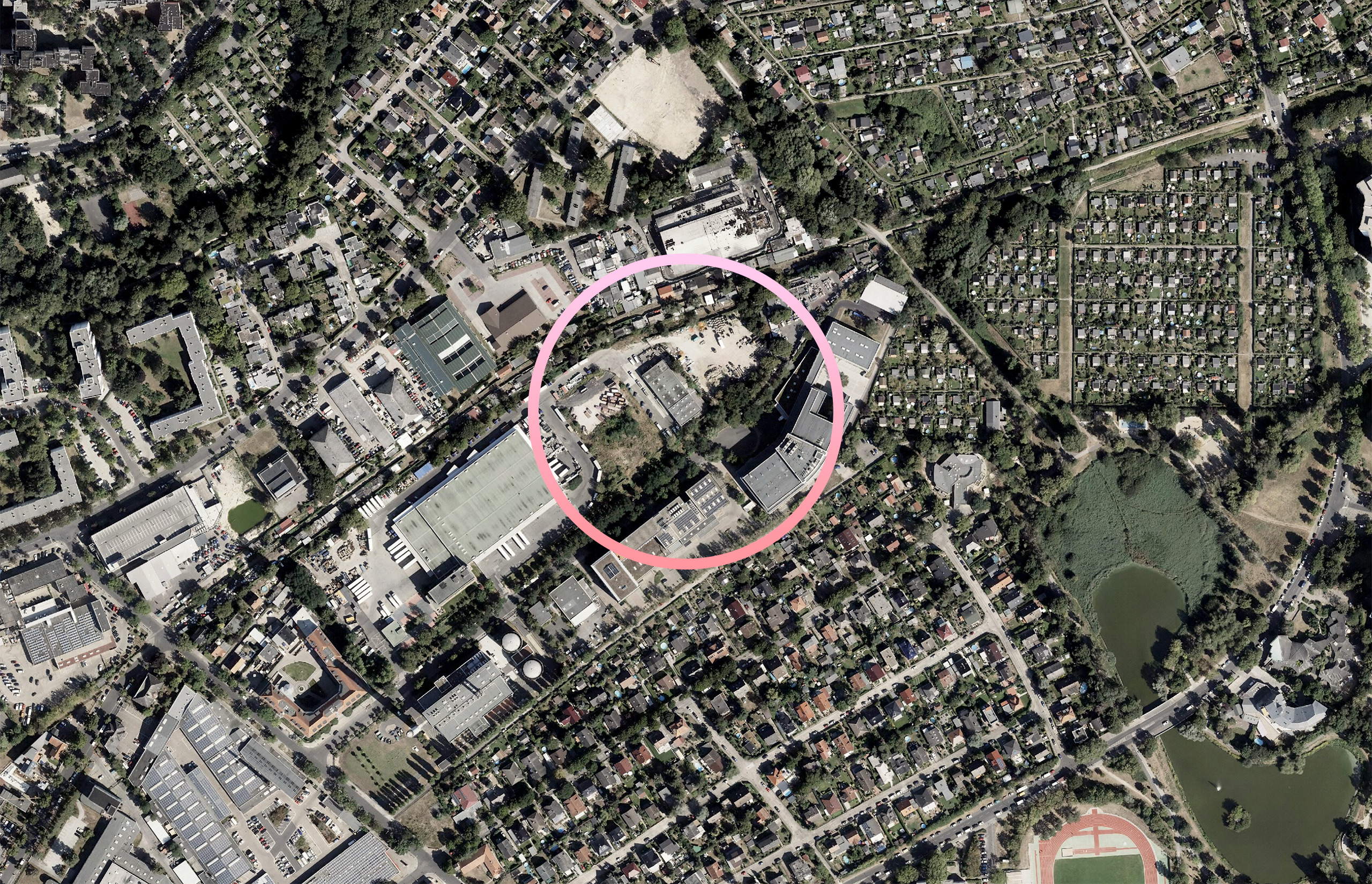
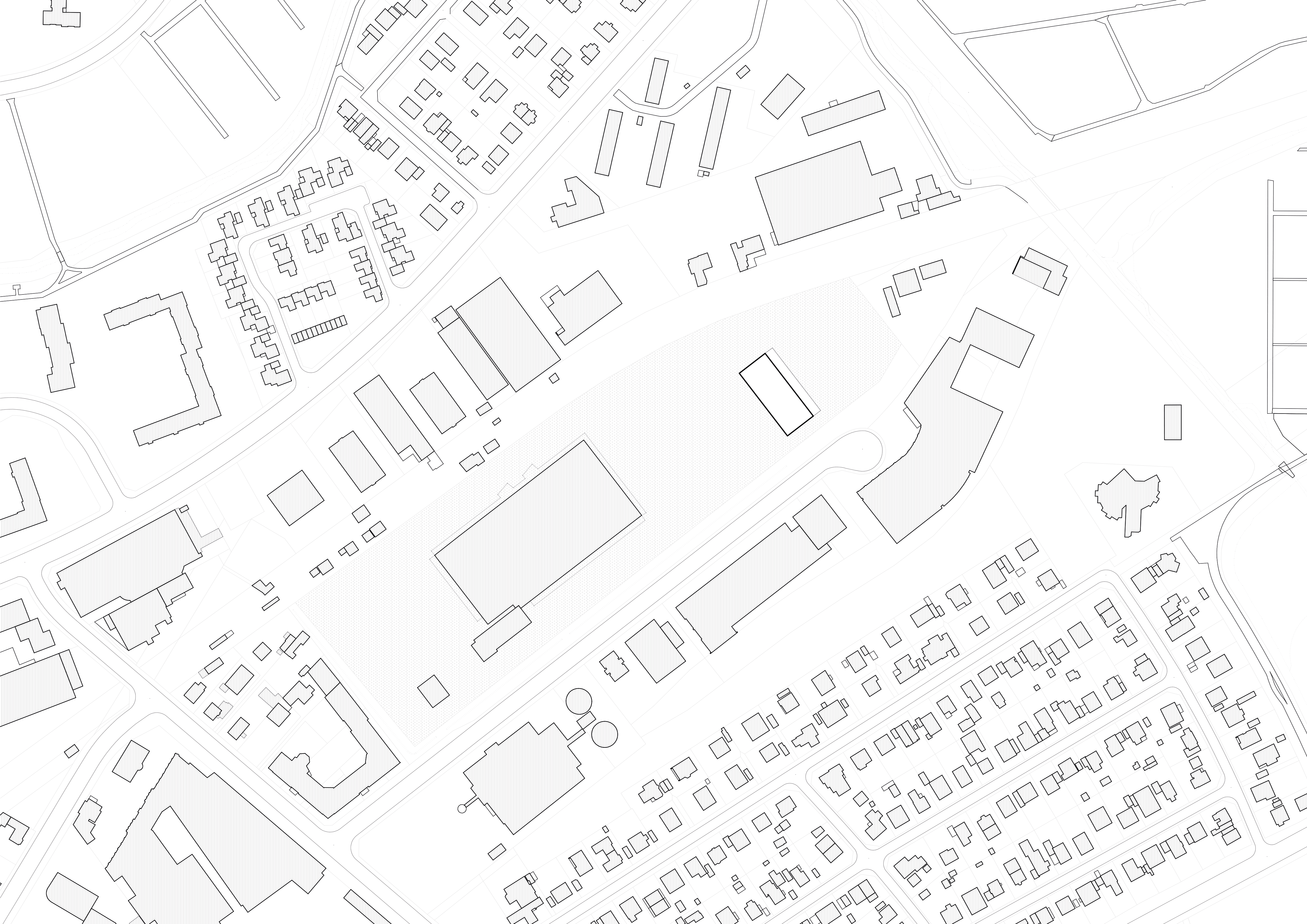
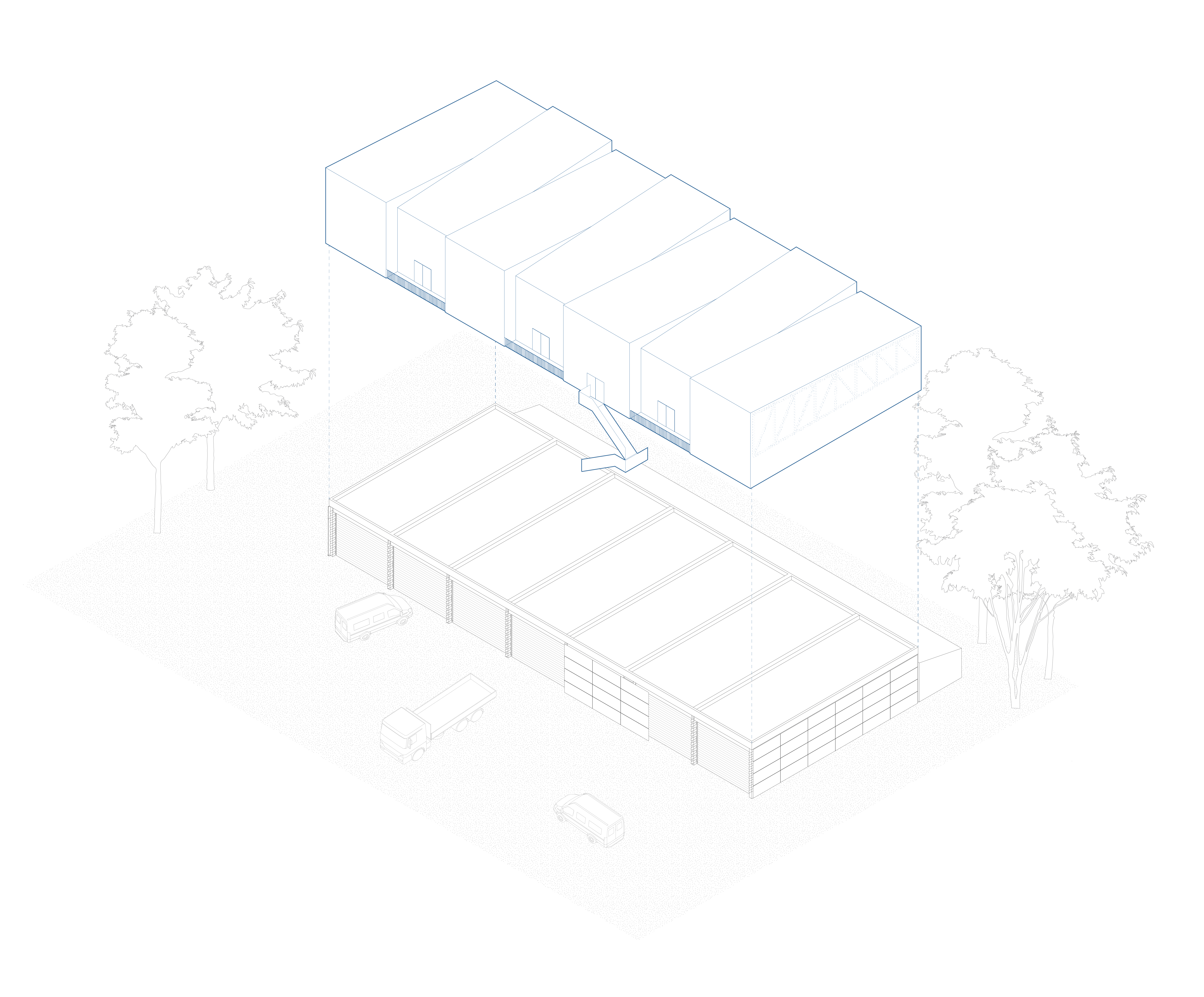


BOS Warehouse Extension
The warehouse of a shipping company was to be extended with a laboratory floor. Based on the shape of the company's freight container and in contrast to the ground floor’s heavy concrete façade, a light-colored, lightweight construction was designed, which rests on the skeleton structure of the warehouse.
Location: Berlin-Reinickendorf, Germany
Team: Sebastian Madre, Yura Molev, Jakob Tigges
Client: BOS
Period: 2021