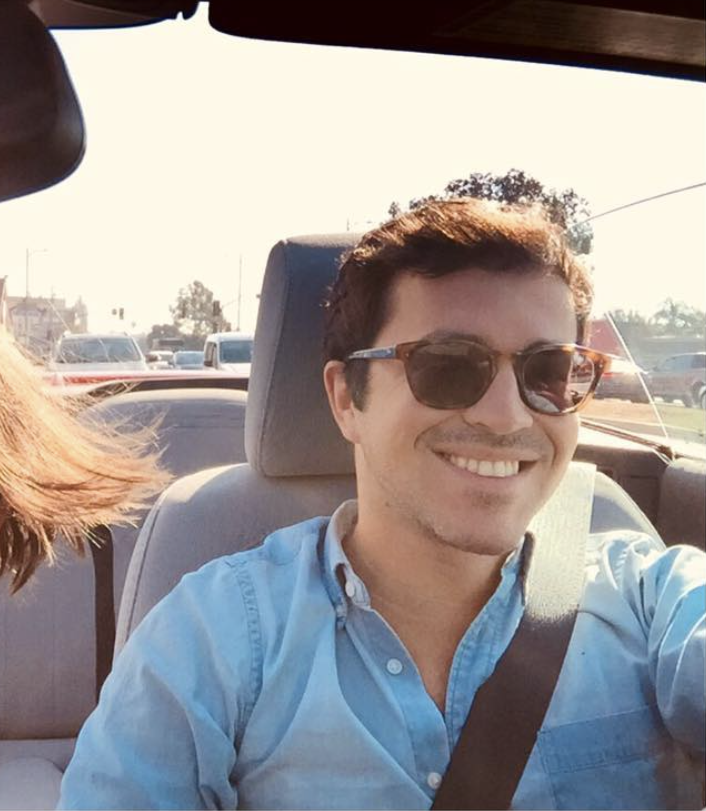
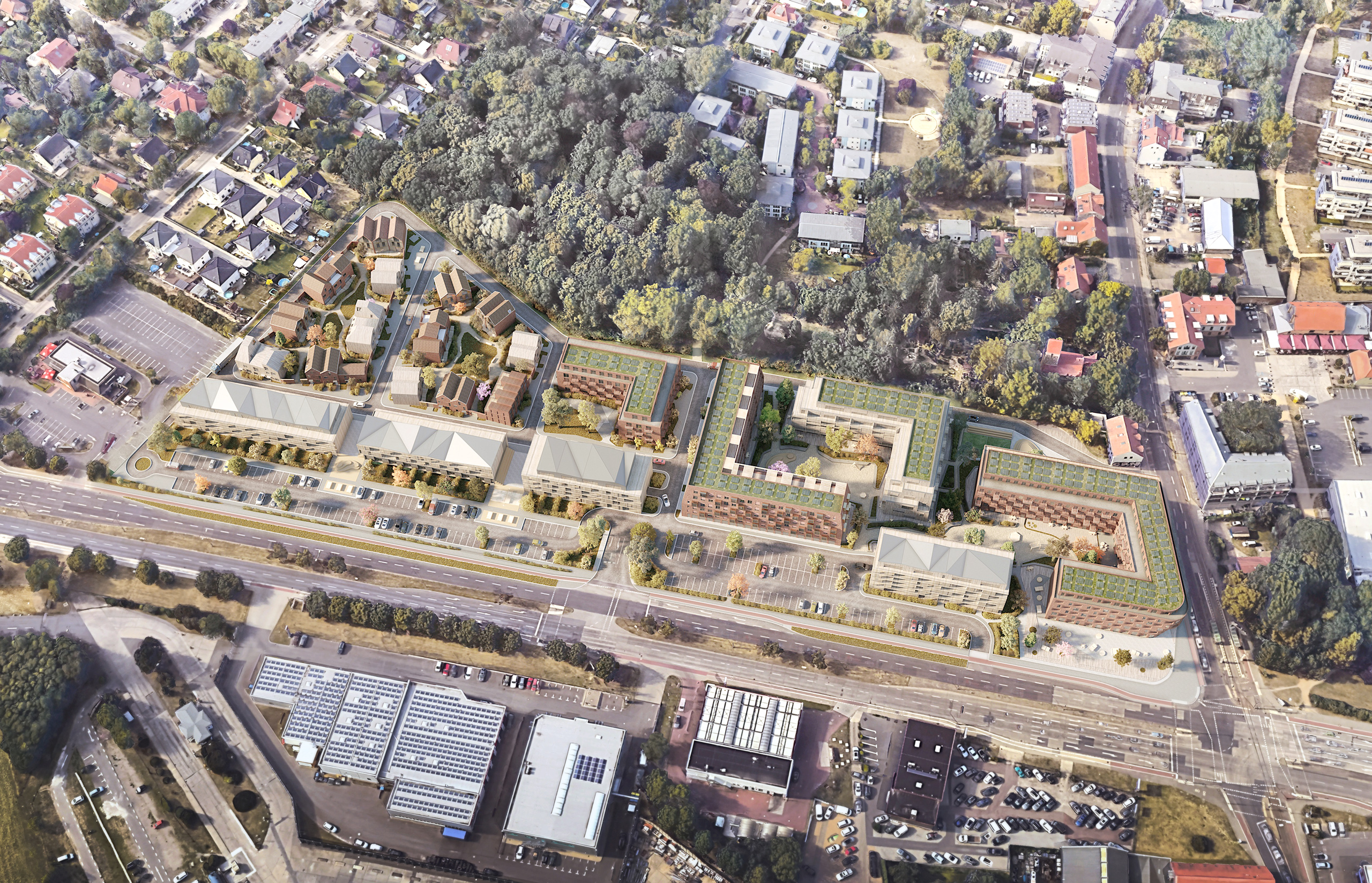






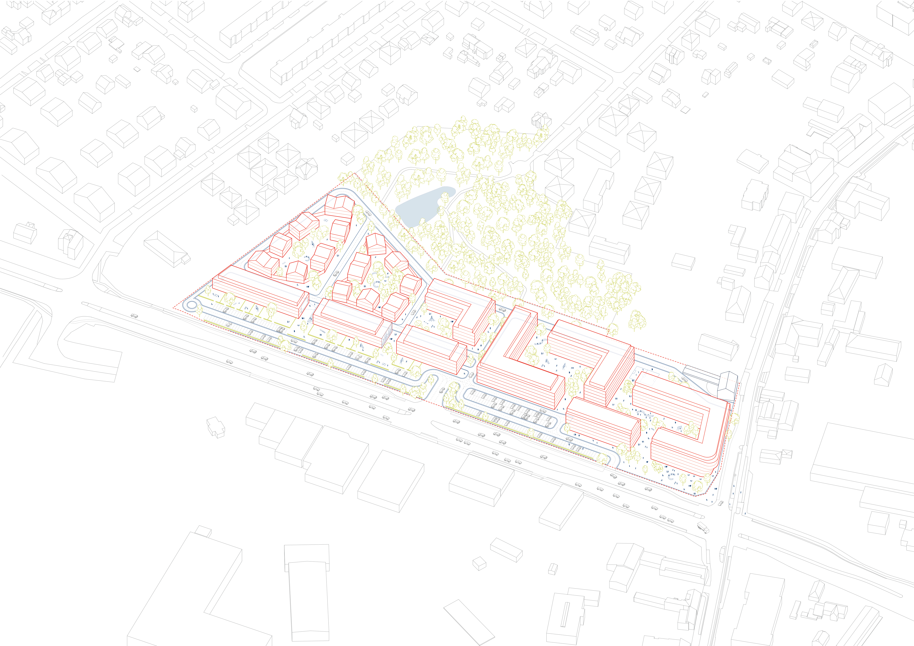
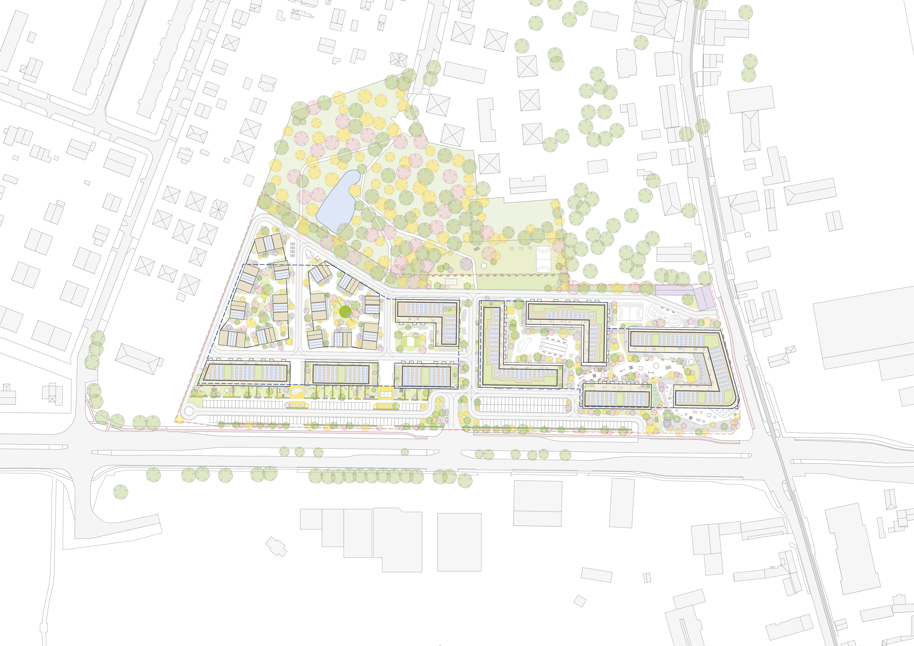
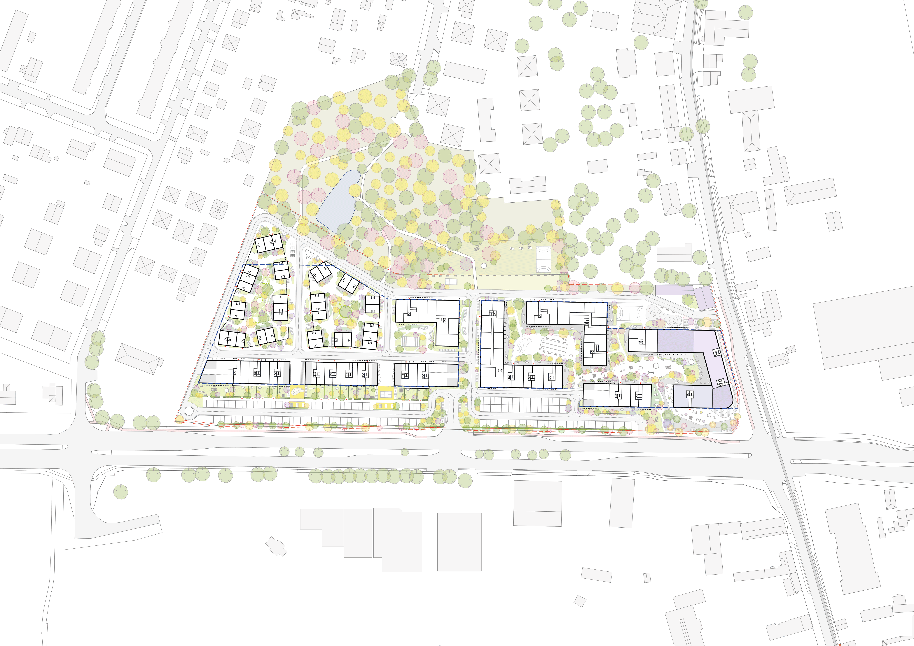
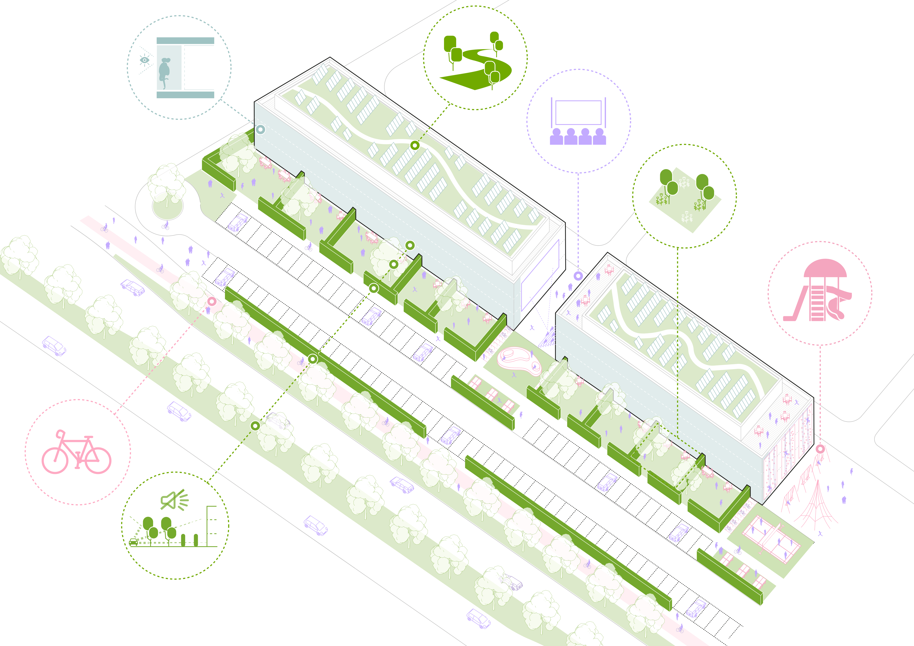
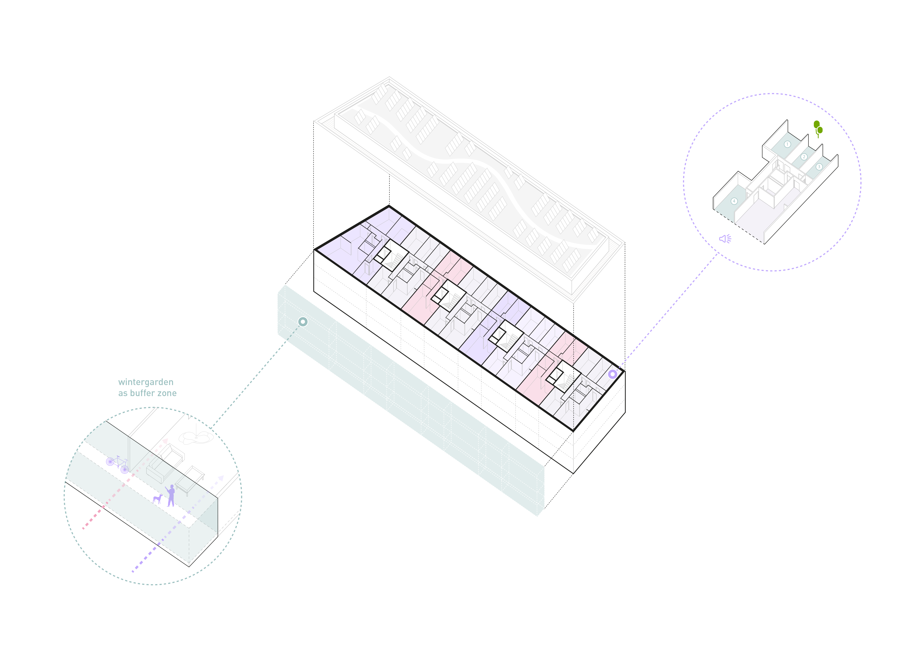
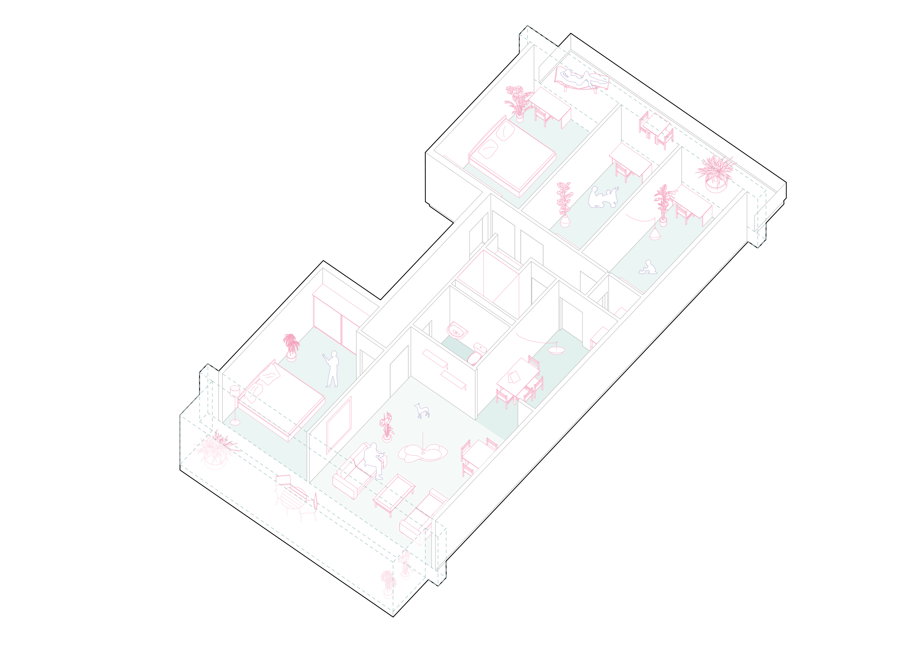
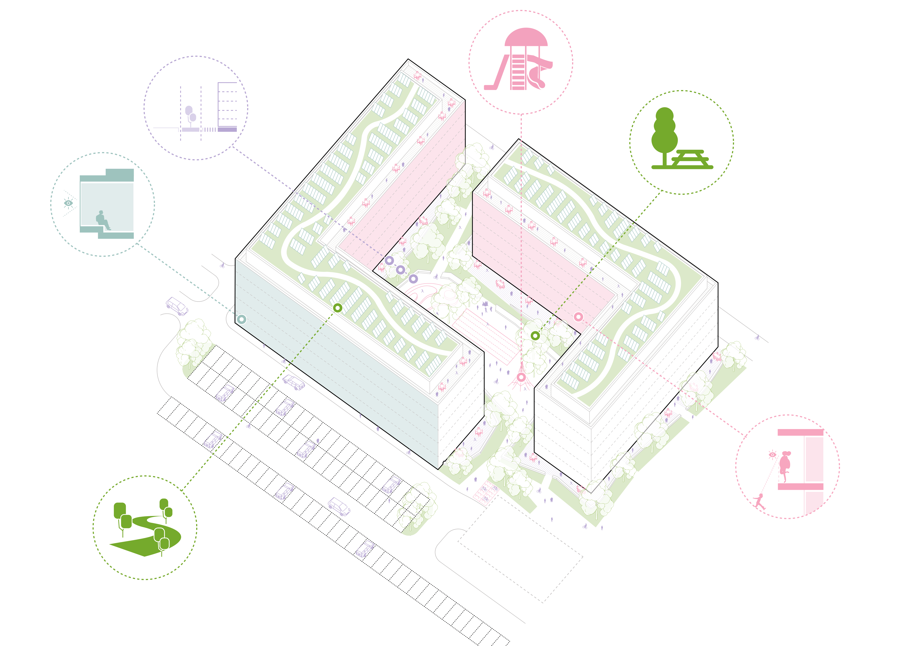
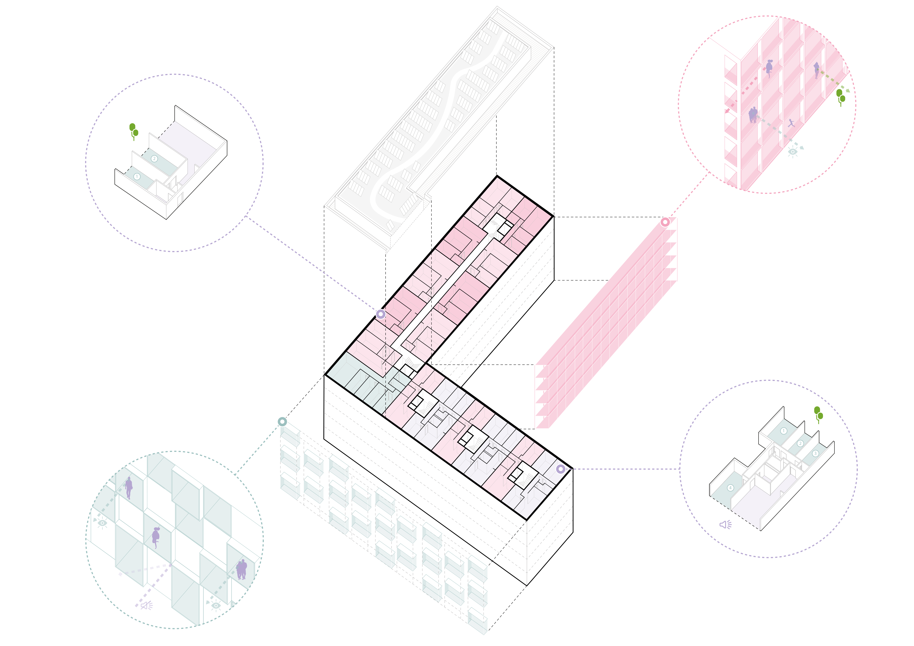
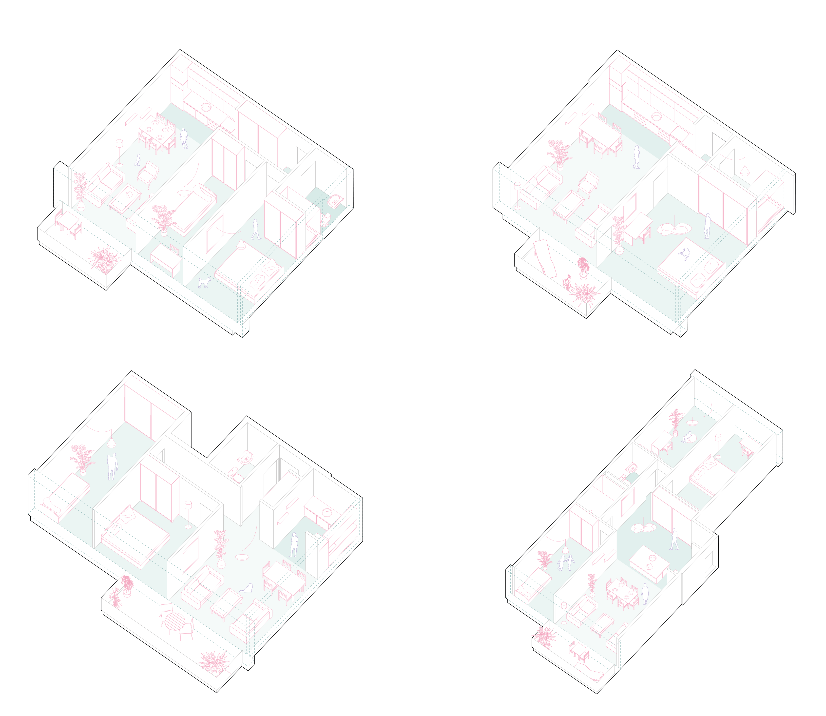
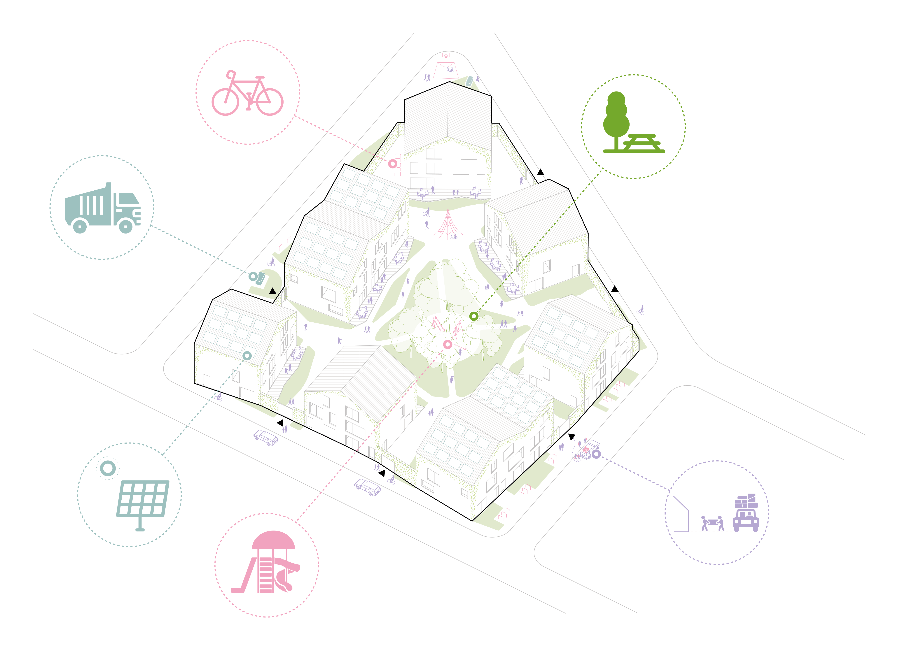
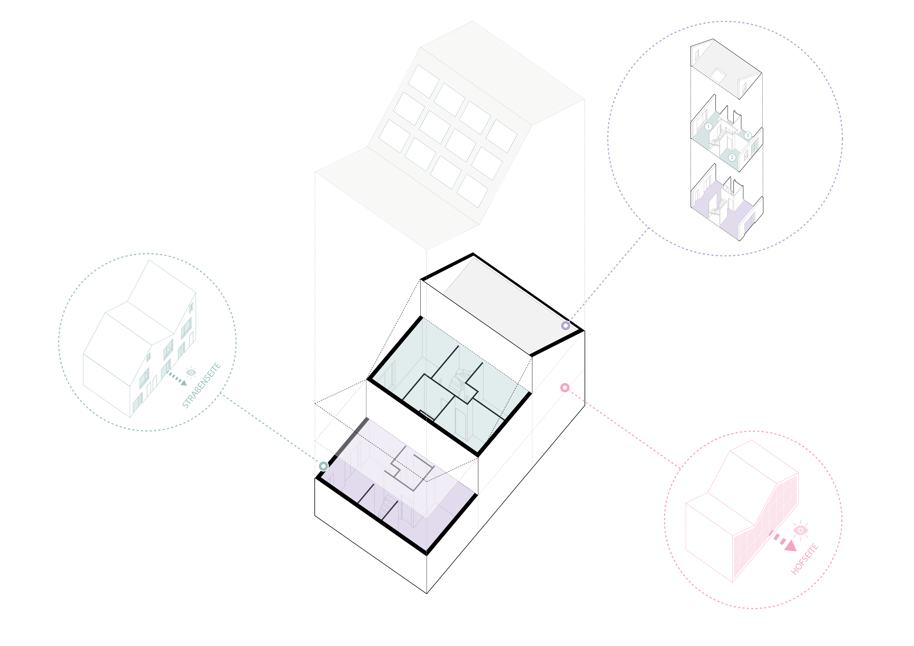
EAS
Neighbourhood Development
A new residential area with around 500 apartments is to be built on the site of a retail park between a main traffic axis and a small park. Tall, long buildings shield the residential buildings and communal courtyards and lawns behind them from the noise of the busy street. Access traffic only reaches this row of houses.
The outdoor areas that are set beck from the street are all connected to each other and connected to the park. Varying buildings offer a wide mix of different apartment sizes and types. All apartments have an outdoor area. Many of the apartments facing the street are equipped with flexible, unheated noise and temperature buffer rooms. Roofs and spaces between houses are programmed for shared use.
Location: Berlin, Germany
Team: Giacomo Ceccarelli, Yura Molev, Giorgio Poligioni, Jakob Tigges
Partner: LHT Bauingnieure, R2 Ingenieure
Client: private
Period: since 2022