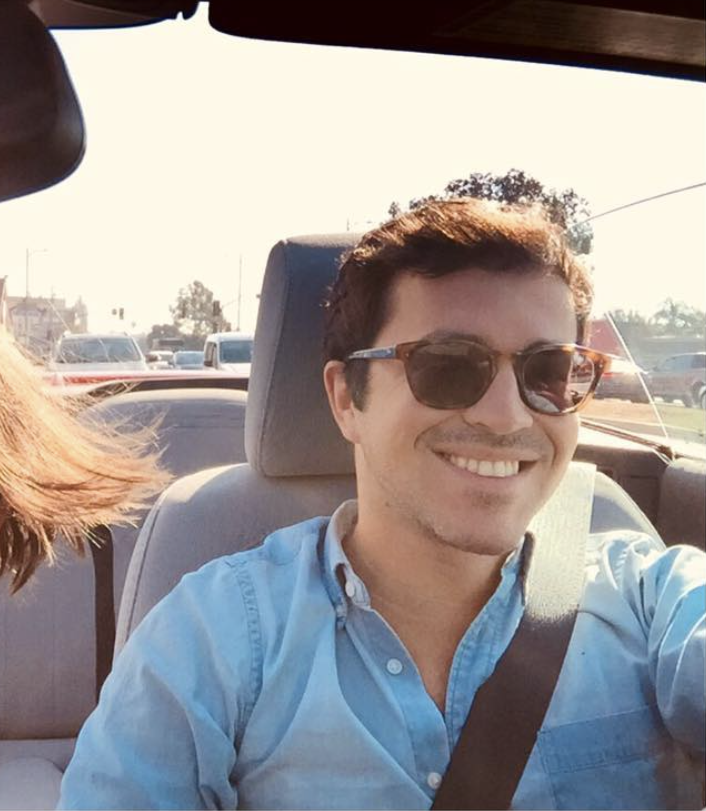
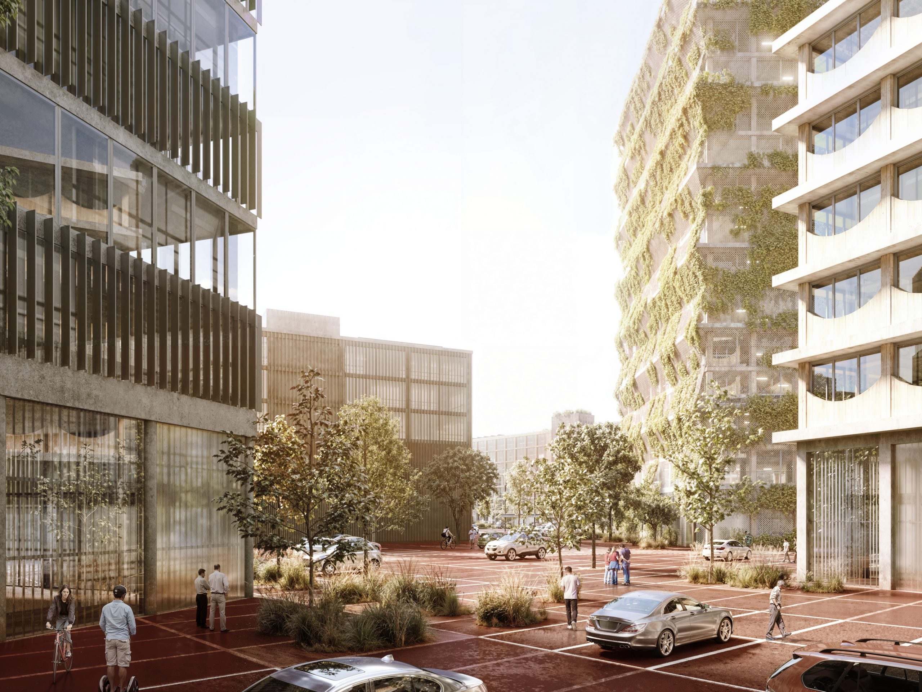
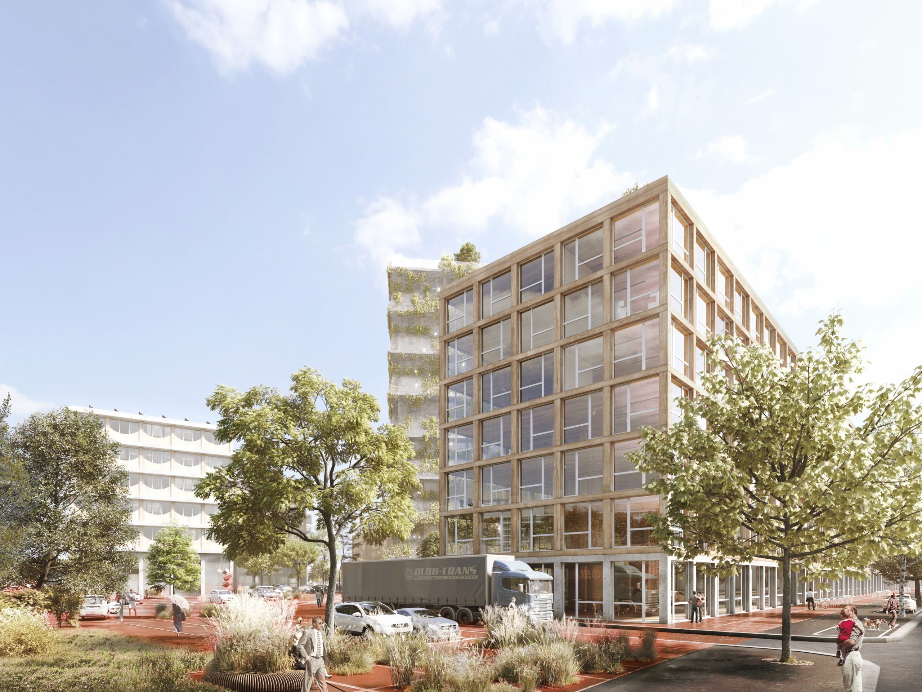
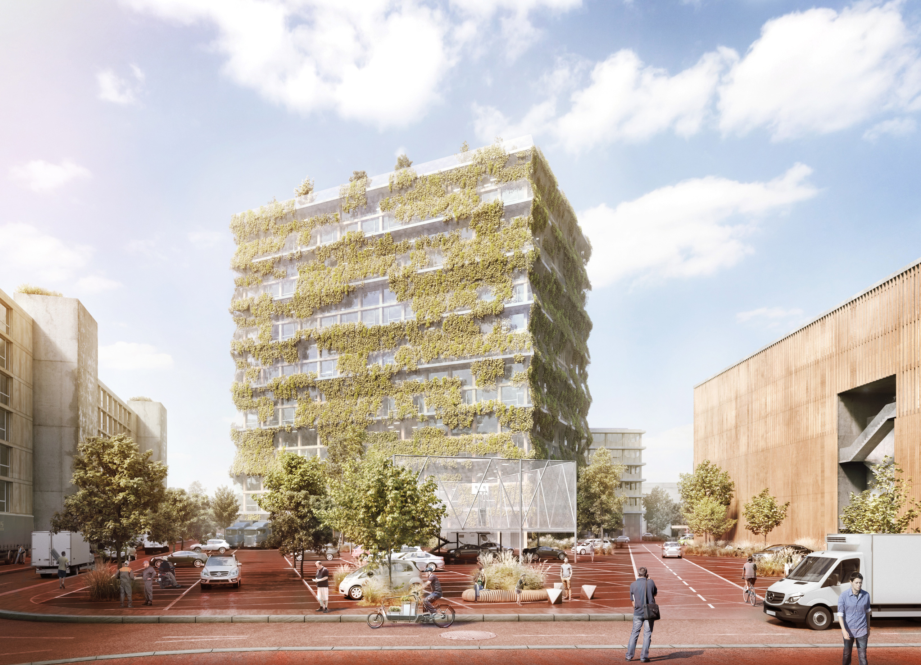


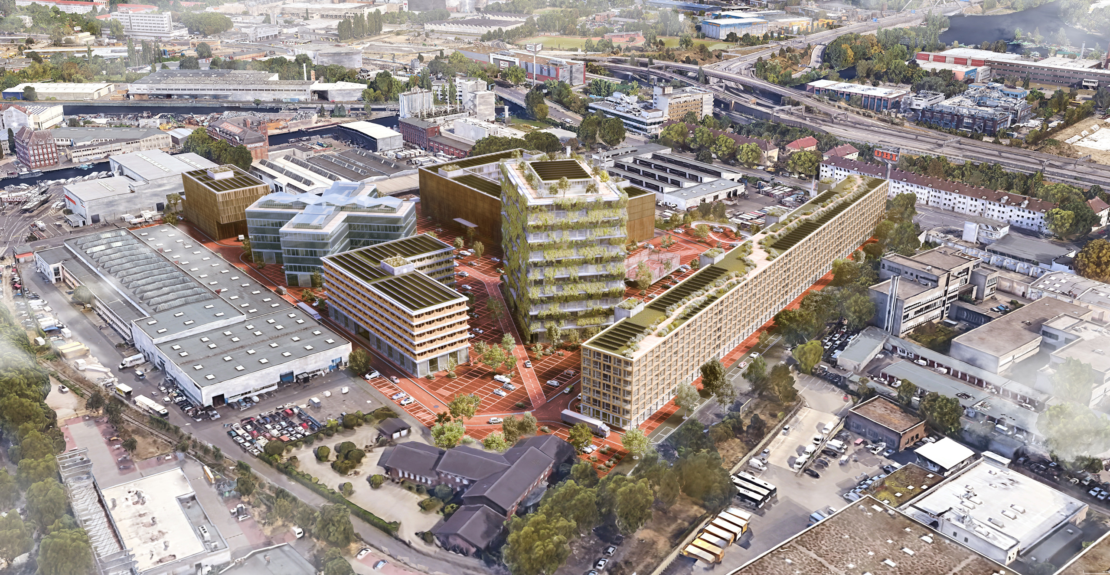
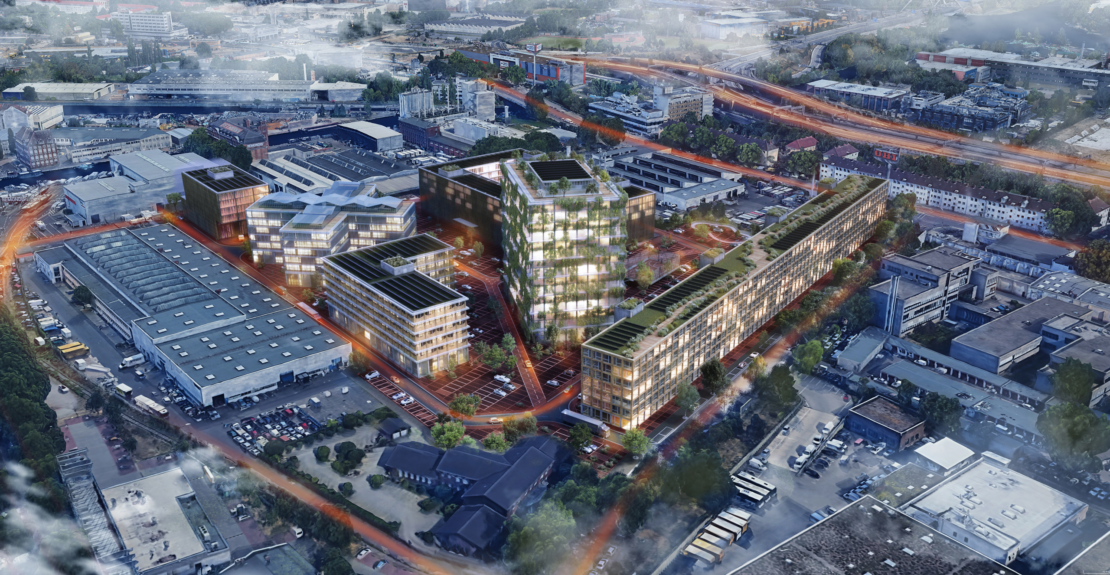
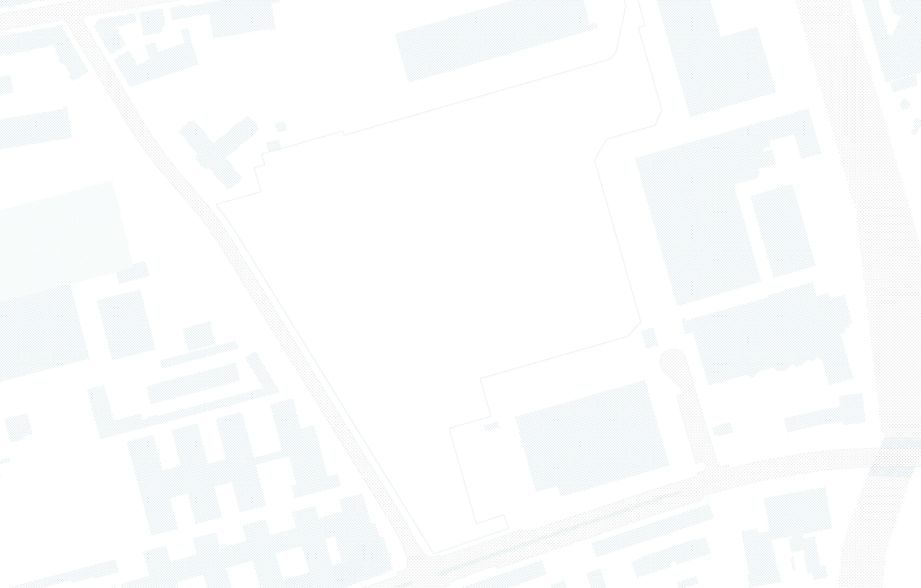
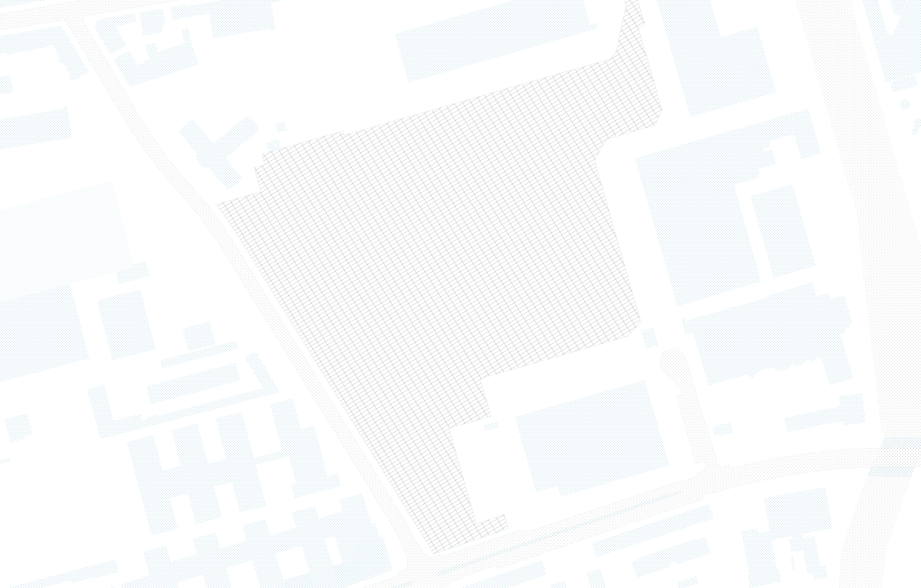
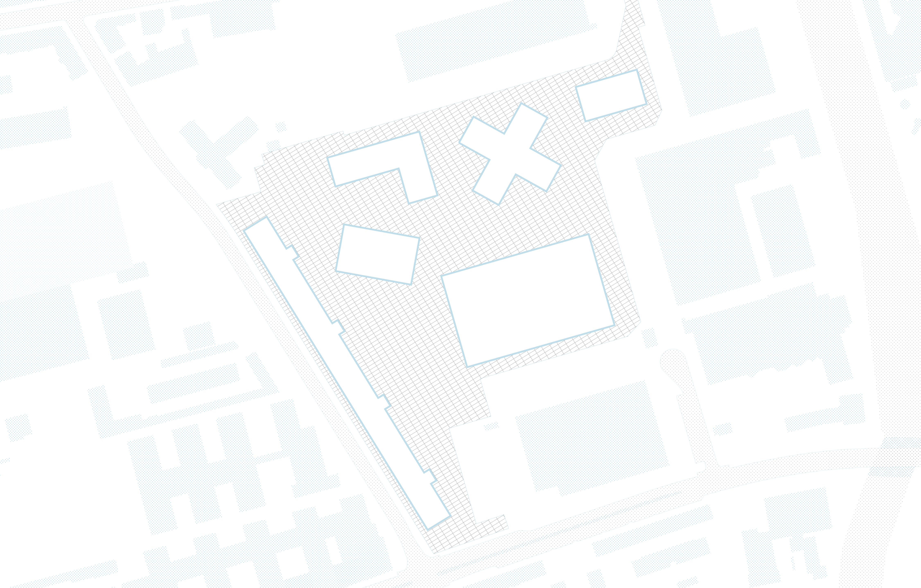
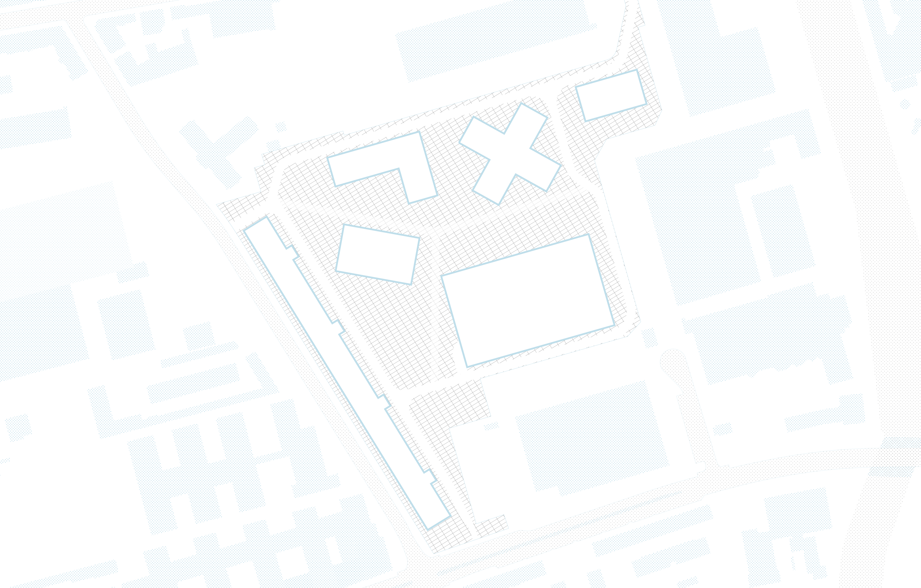
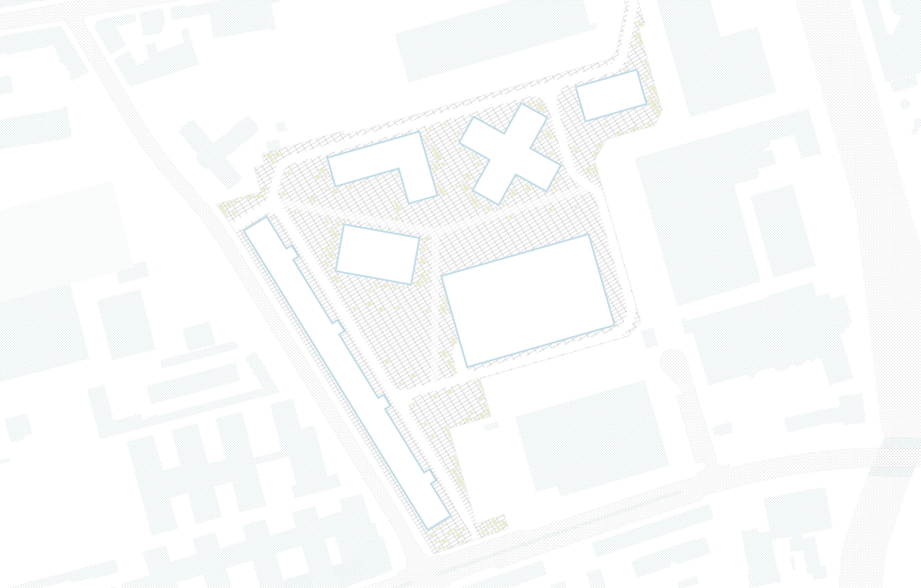
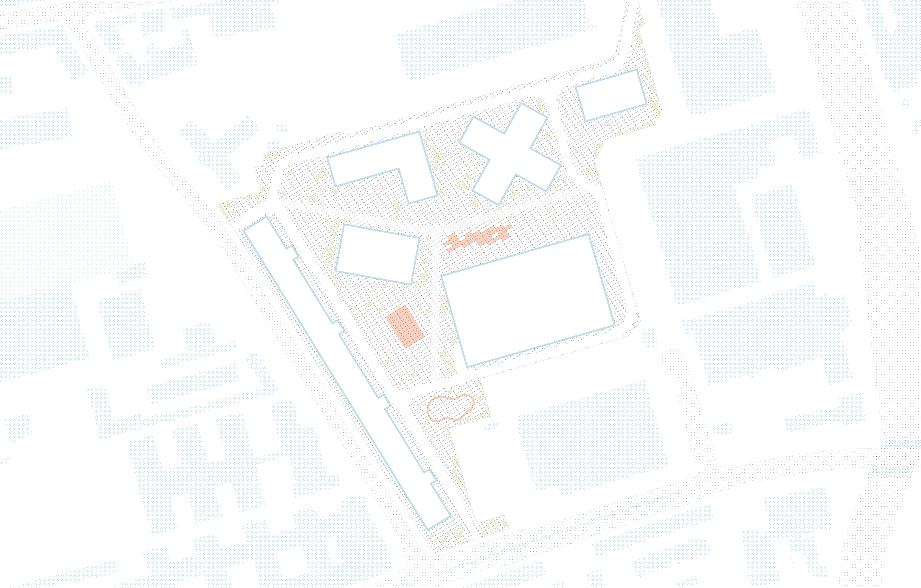
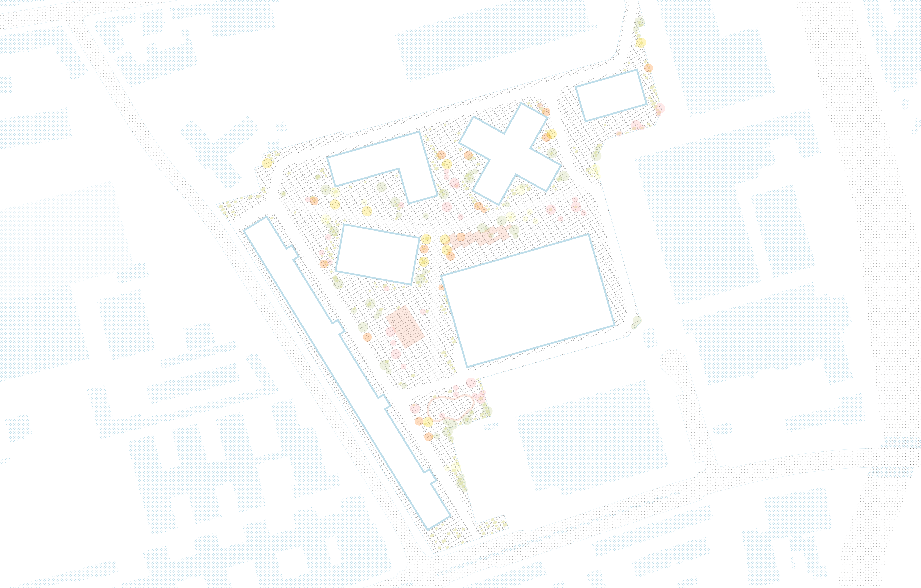
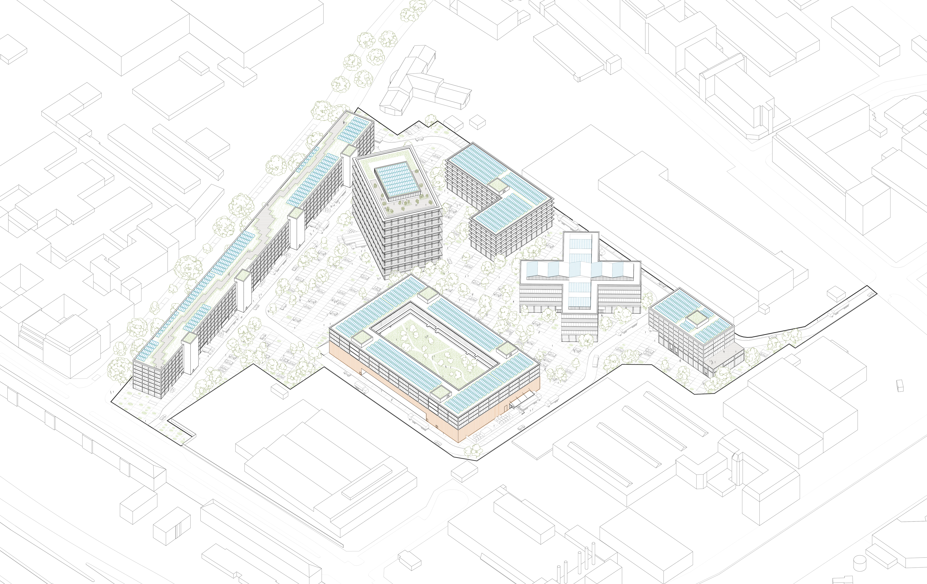
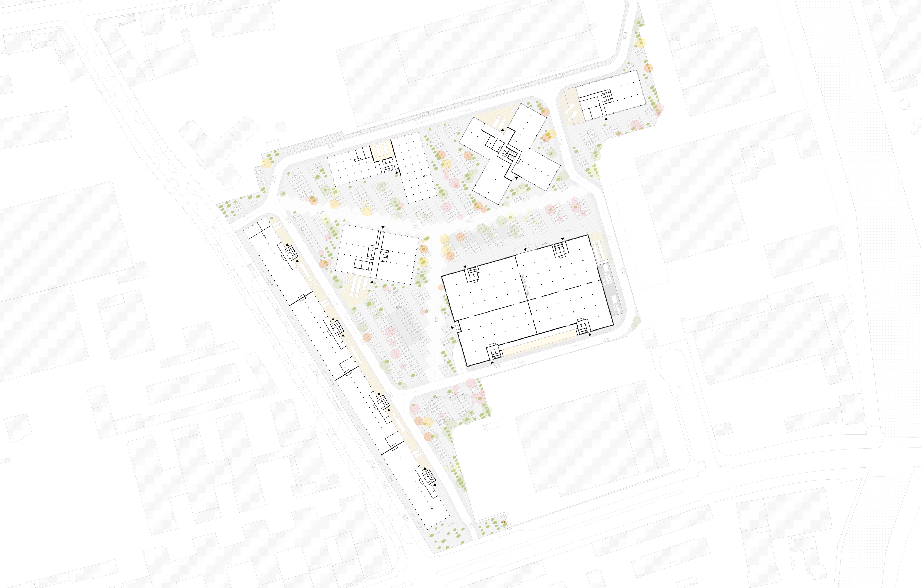
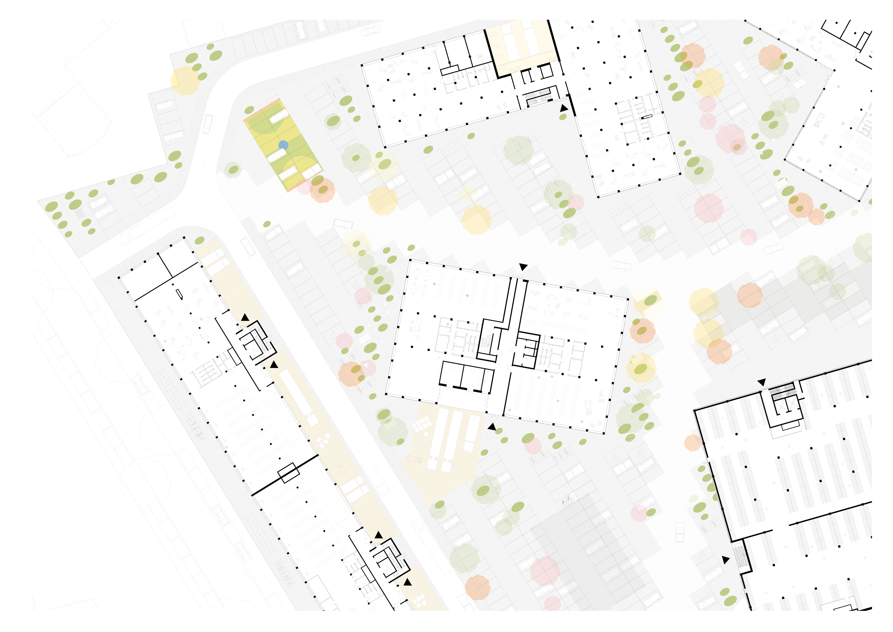
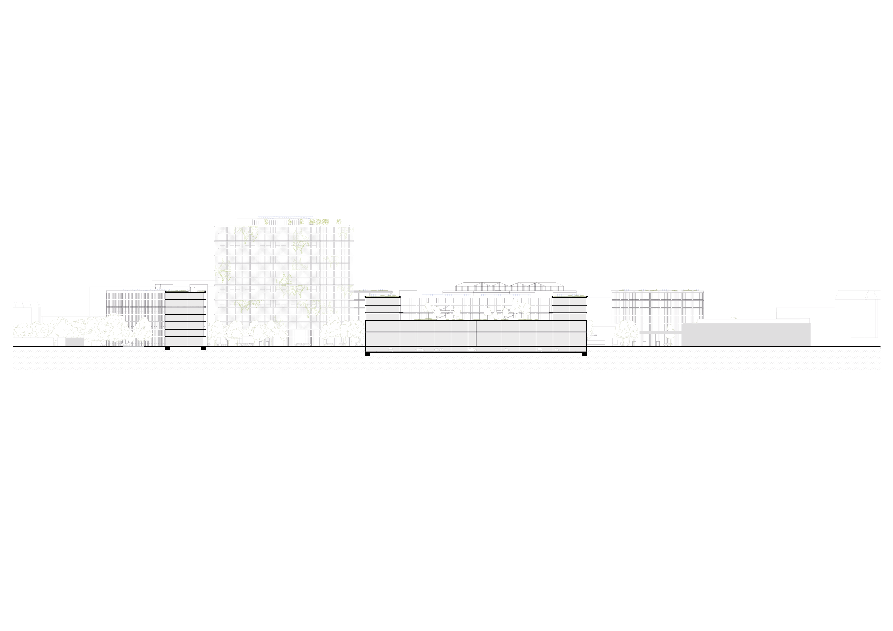
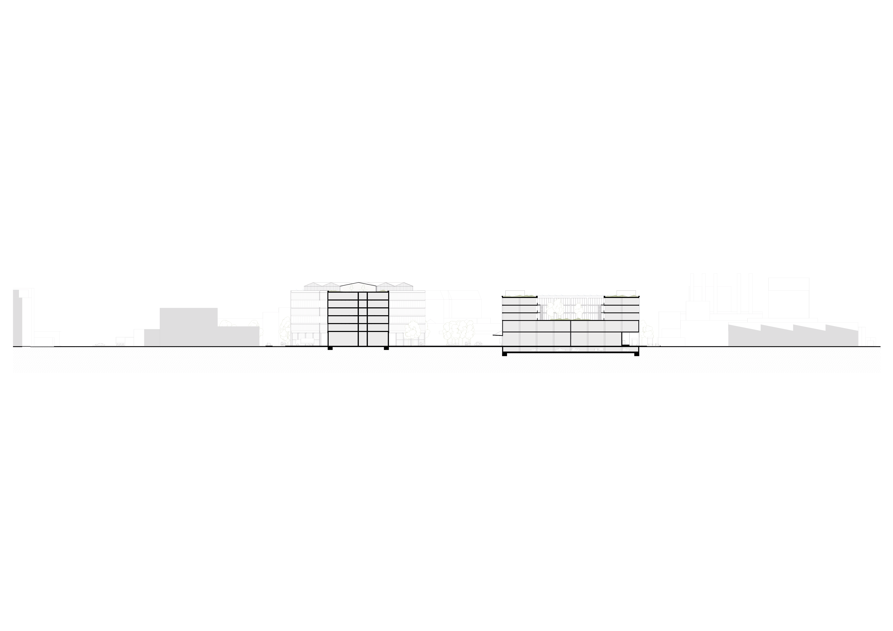
NAU
A new type of commercial campus is being built in an inner-city location, which is to offer flexible and inexpensive production space for old and new industries with open-use and freely subdividable building types. The construction method allows for the extension of rental units both vertically and horizontally, so that many spatial requirements can be met.
The seemingly coincidental arrangement of form-specific buildings defines a highly recognisable and stable urban space underlining the potential of the area’s heterogeneity.
The surrounding open space is organized as huge parking lot, which gradually transforms into a leisure space inversely to working hours and diminishing car use. In addition to cars and bicycles, plants, trees, furniture and sports fields are placed on the grid.
Building roofs host walking paths, canteens with a view, greenhouses and a small park. Hybrid wood construction, water retention, gray water and solar energy use ensure technical sustainability.
Location: Germany
Team: Erman Aydin, Naomi Chillet, Giacomo Ceccarelli, Anna Diallo, Sebastian Madre, Yuri Moliev, Giorgio Poligioni, Luigi Scapin, Henrieta Šmondrkovà, Jakob Tigges
Client: private
Period: 2021 -