
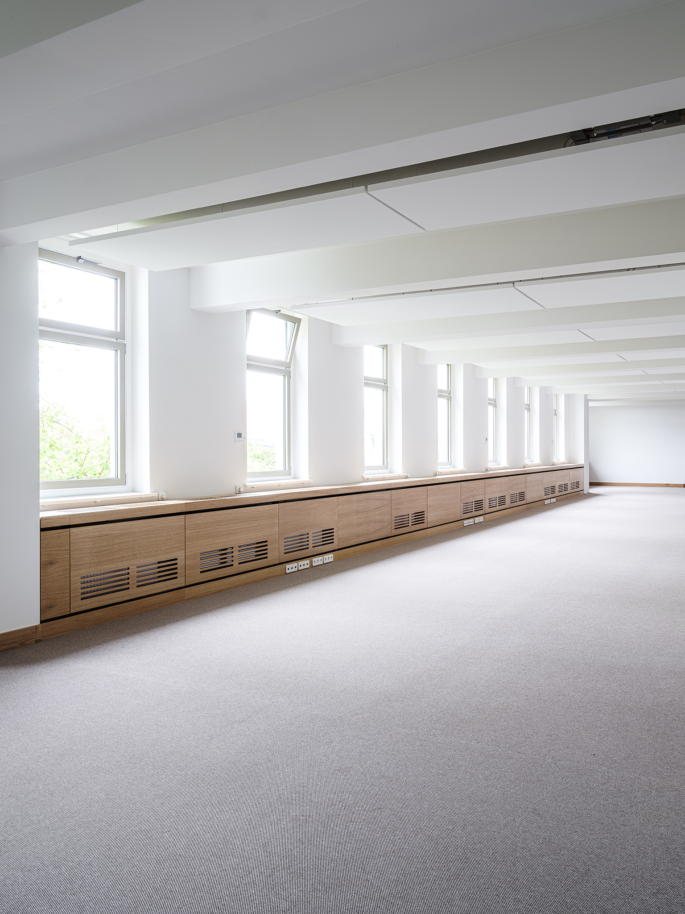
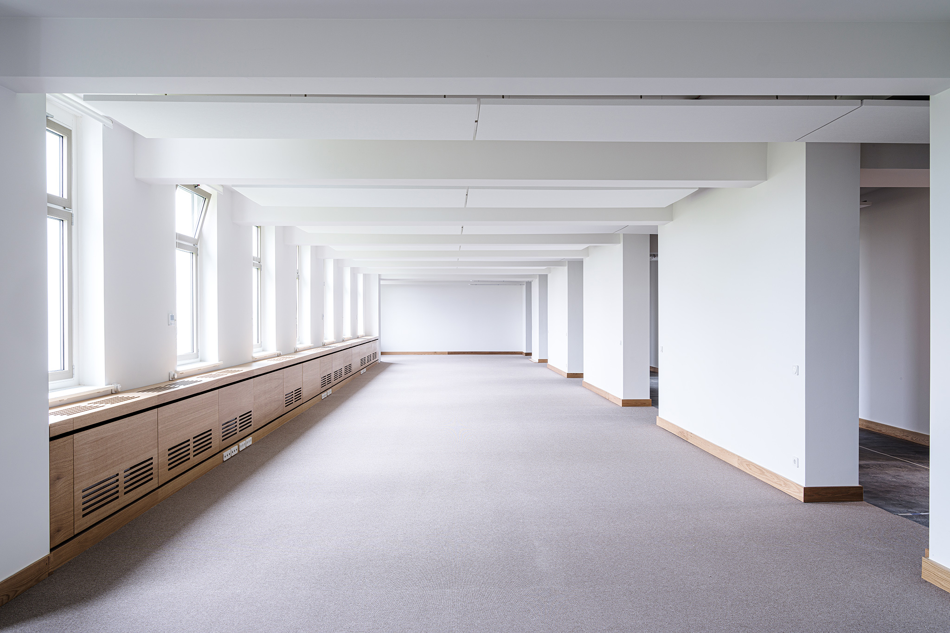
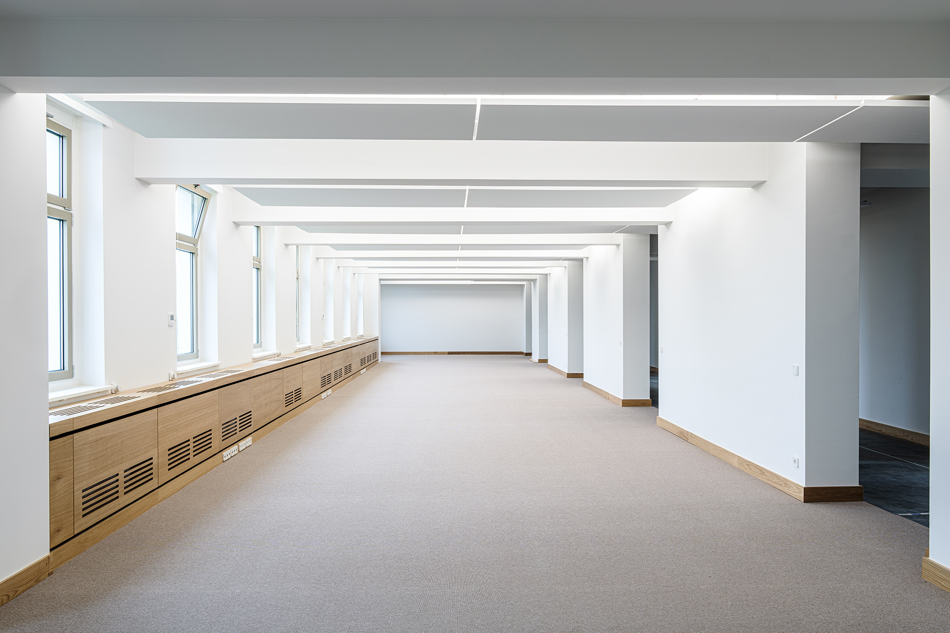
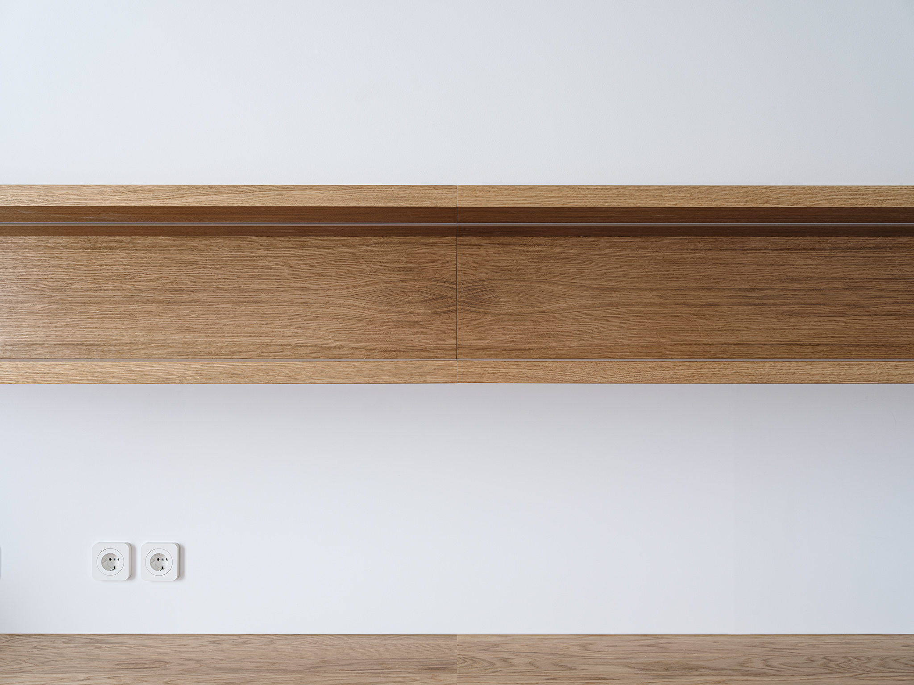
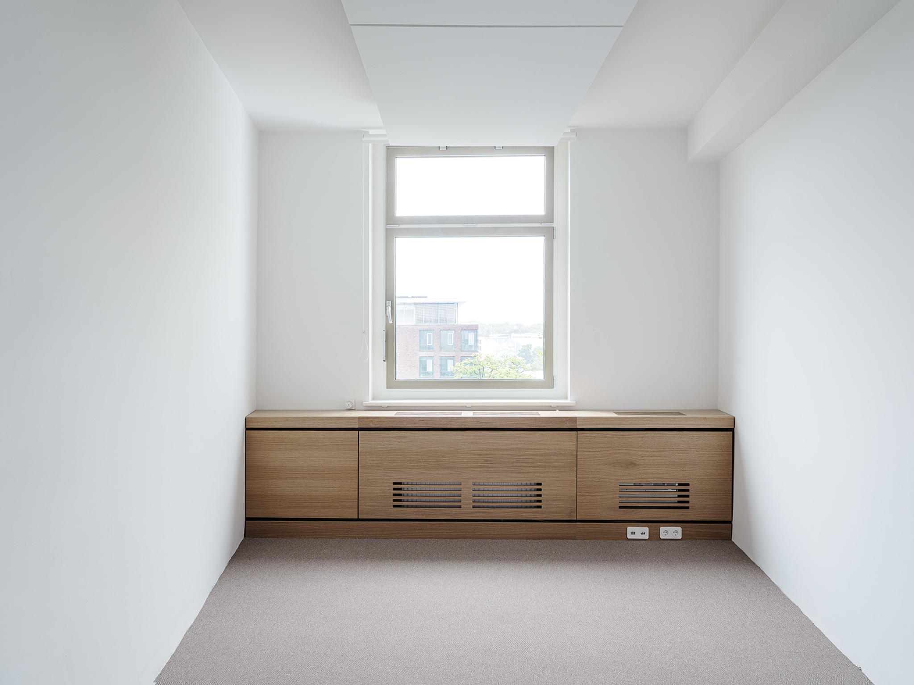
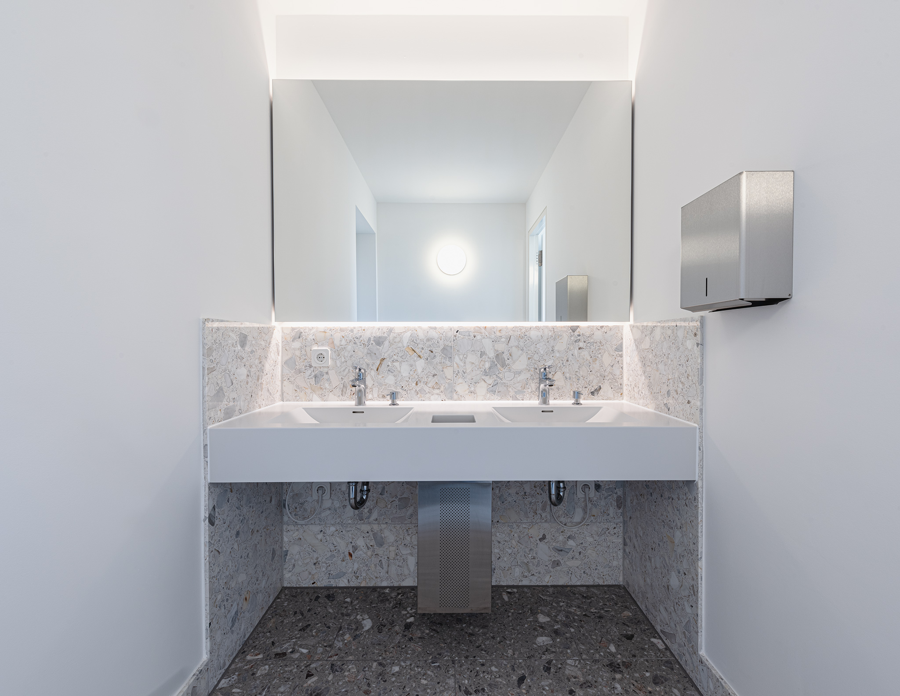
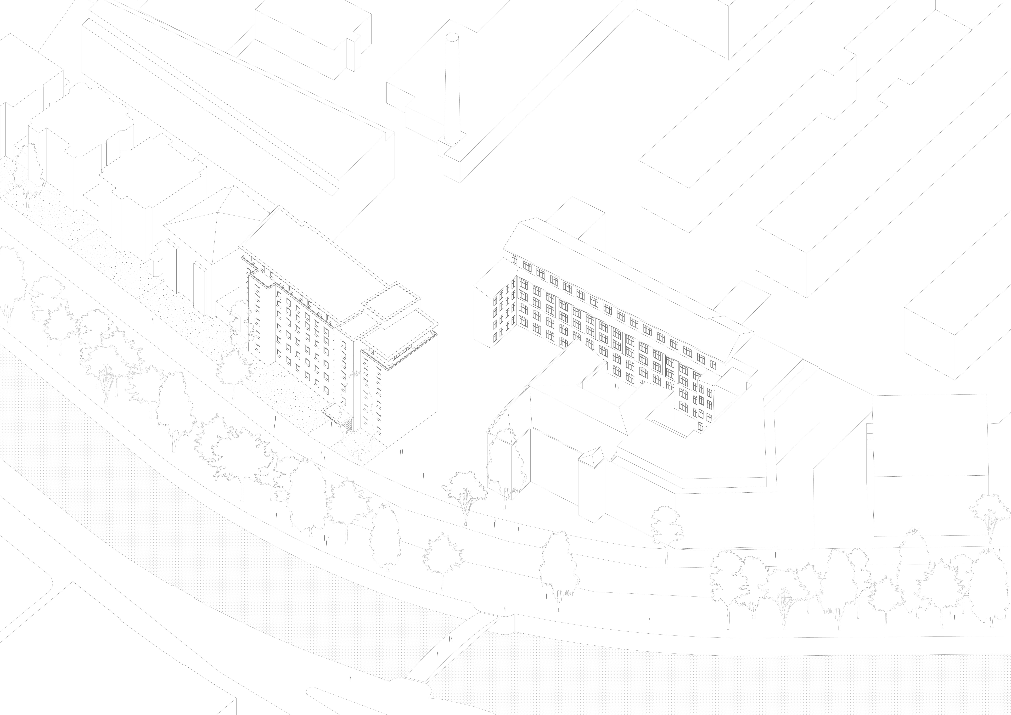
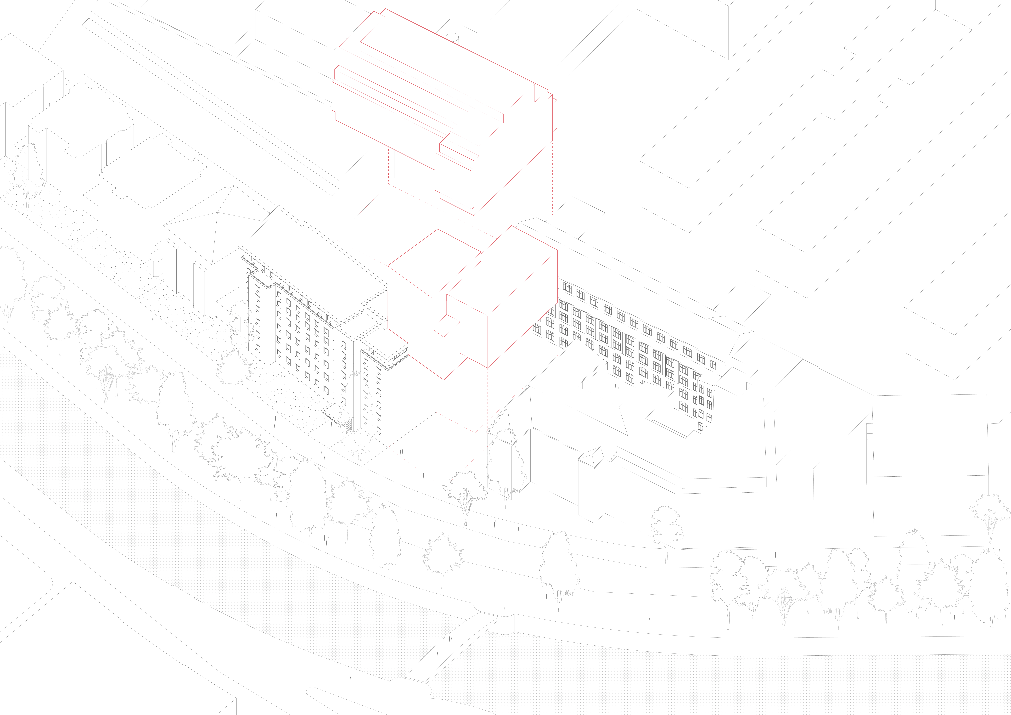
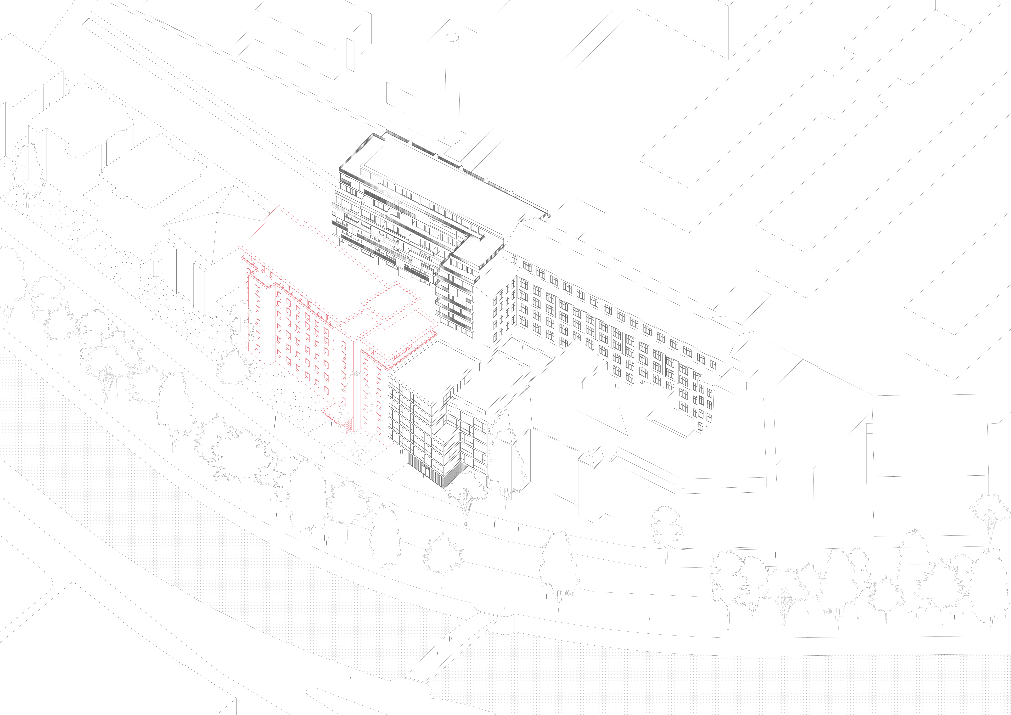
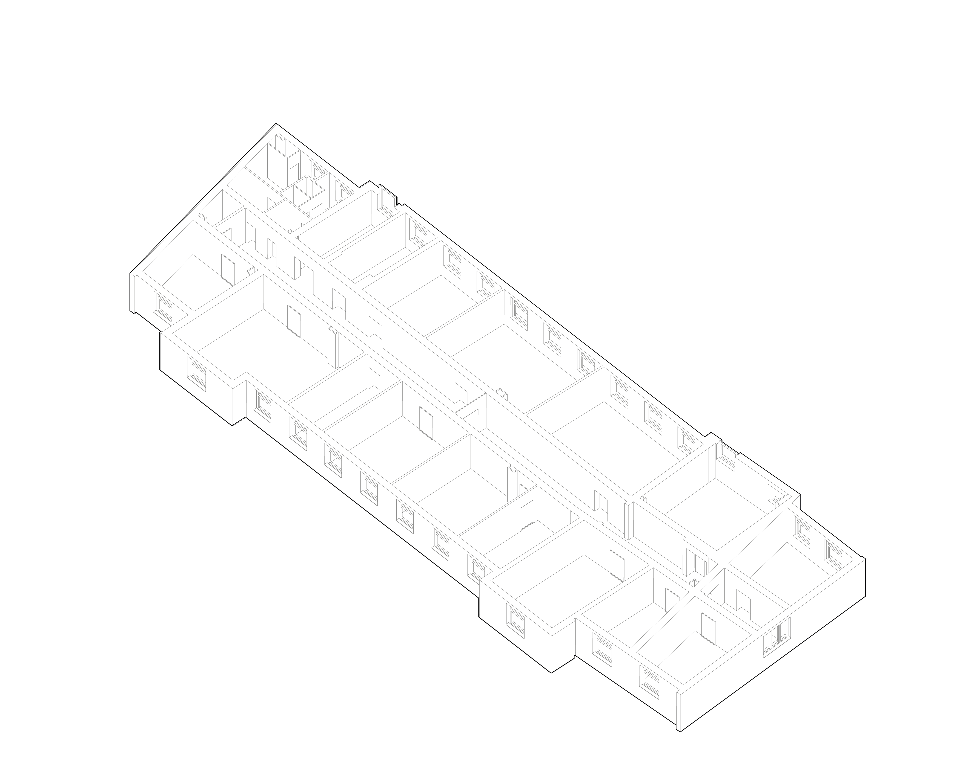
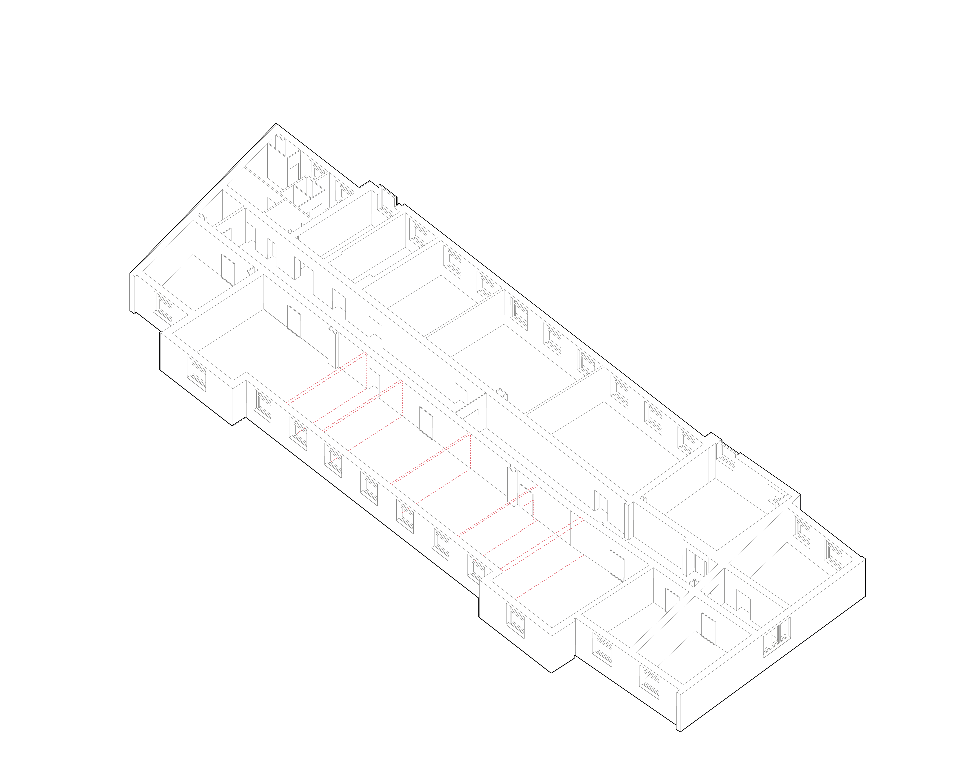
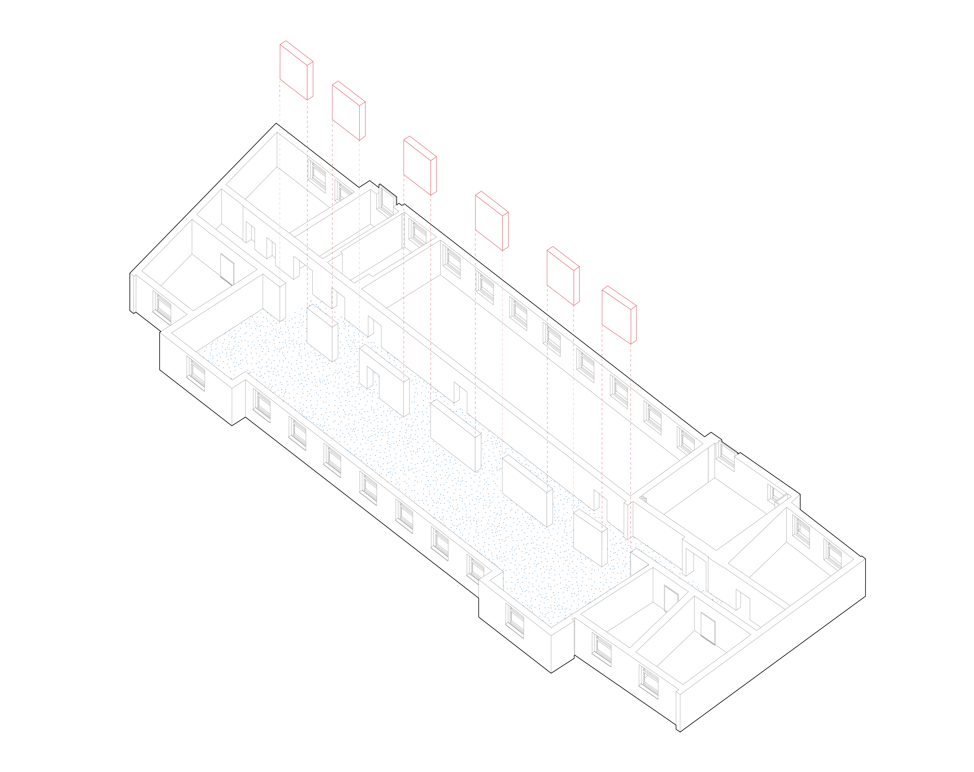
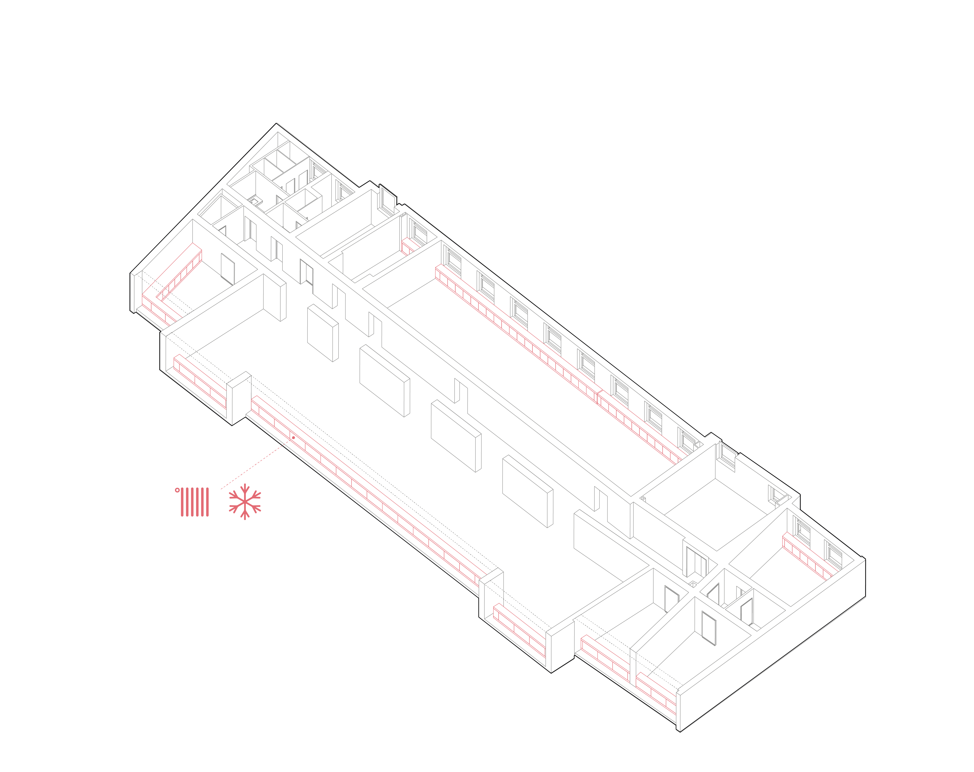
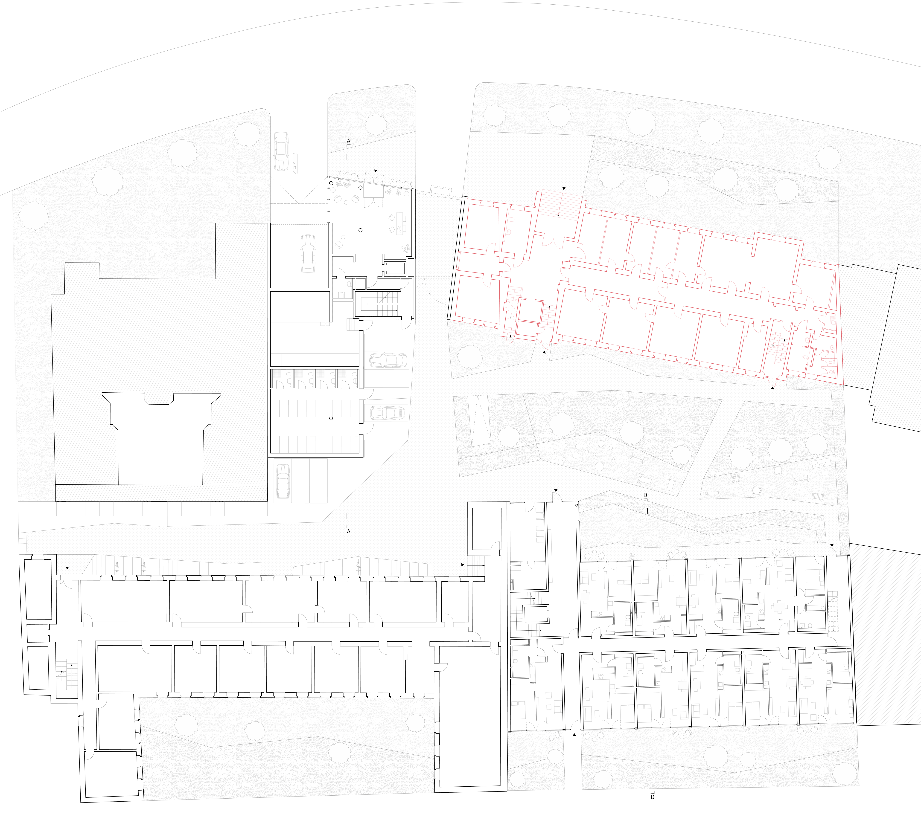

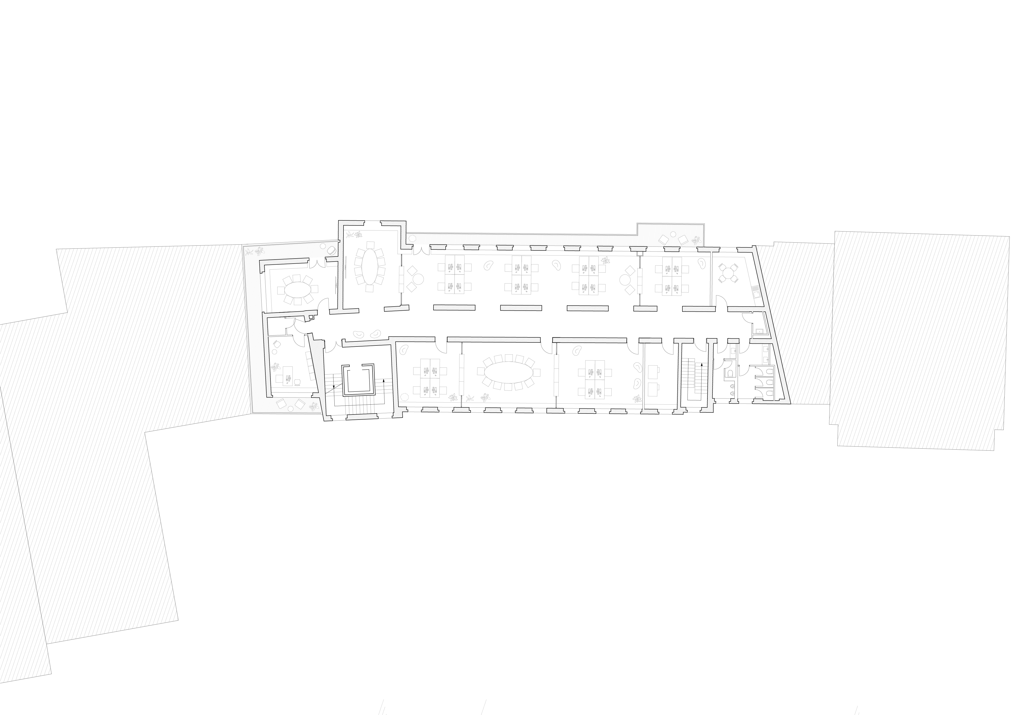
Lützowufer Conversion
Today's Carl-Duisberg House was built in 1876 as an administrative building and was badly damaged in World War II. The ruins were repaired in 1960, and another conversion took place in the 1980s. After the building had been partially used for instruction, as well as refugee accommodation, we were commissioned with a full refurbishment and transformation into a modern office building.
We saw the greatest aesthetic potential in the remains of the buildings 1960s restoration. Shed roofs and a smooth white facade with an elegant entrance portal are reminiscent of felicitous examples of post-war modernism and unfold a sober elegance. A noteworthy spatial benefit of the conversion lies in the integration of the wide corridors of the former institutional building into the offices through numerous wall openings. This has resulted in relevantly larger, bright and flexibly usable office spaces
Location: Berlin-Tiergarten, Germany
Team: Giacomo Ceccarelli, Christina Papadopoulou, Giorgio Poligioni, Luigi Scapin, Philipp Stachat, Jakob Tigges
Client: ARB Investment Partners
Period: 2016-2019