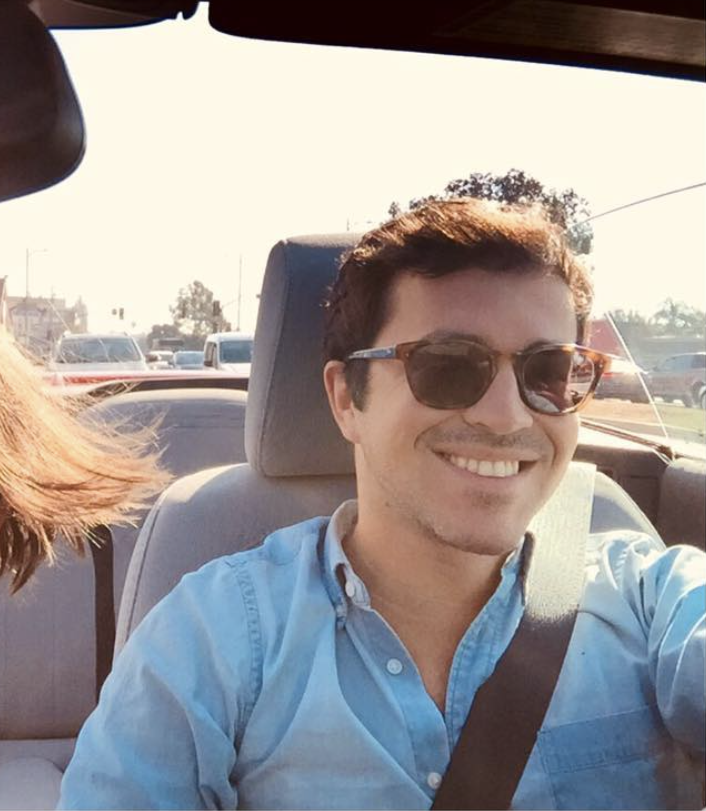
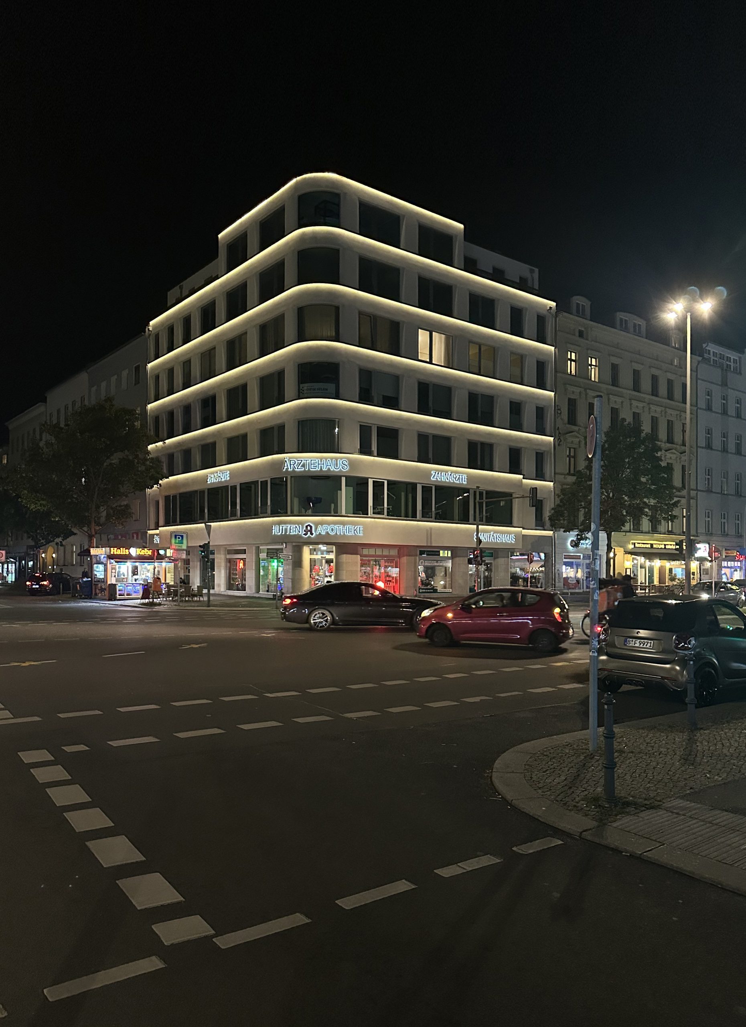
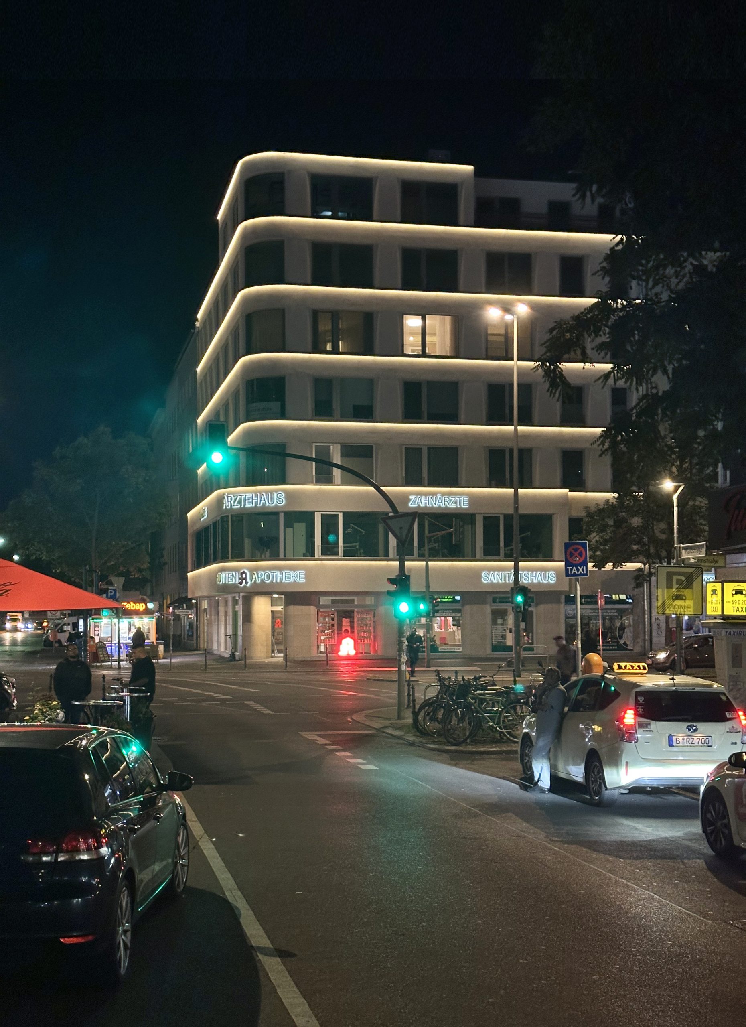
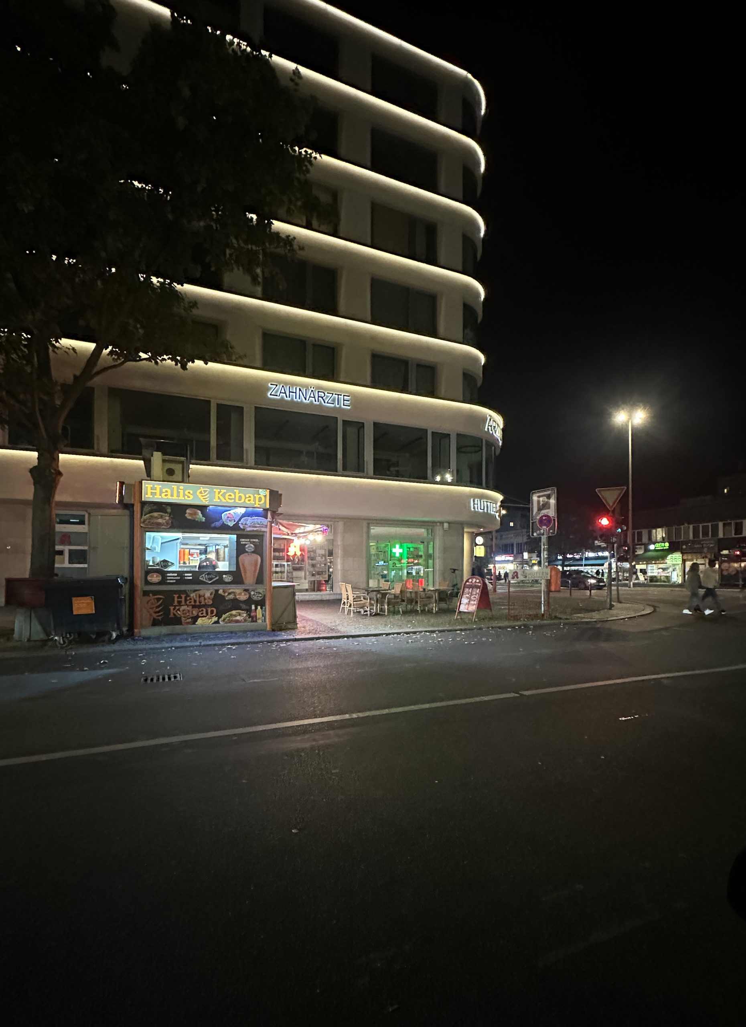
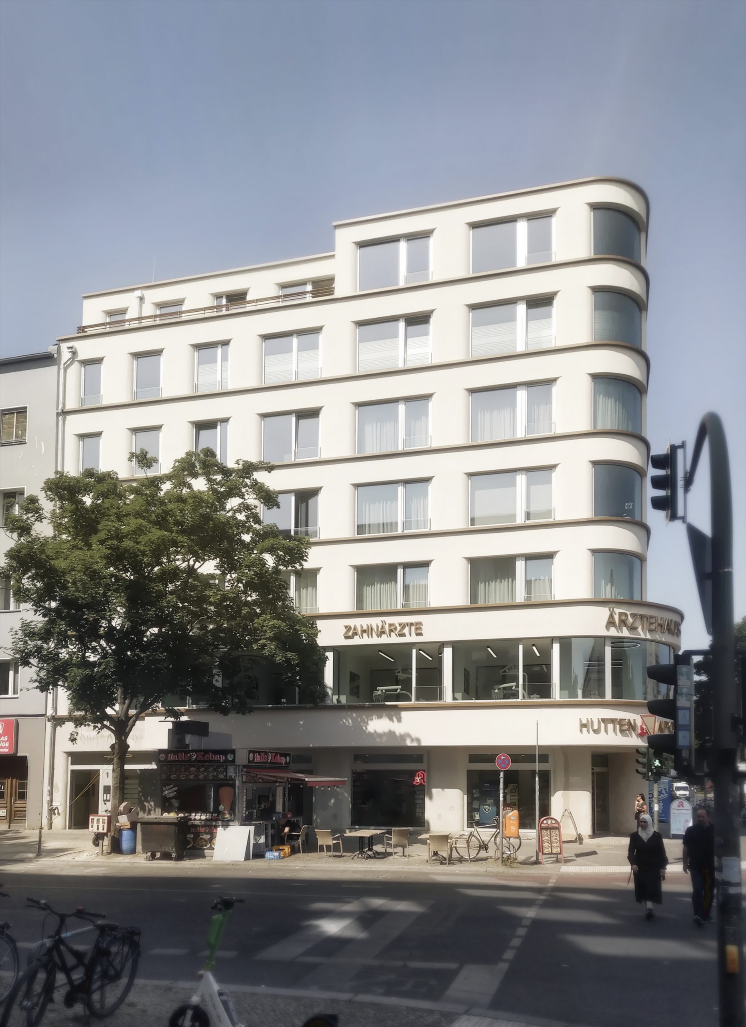
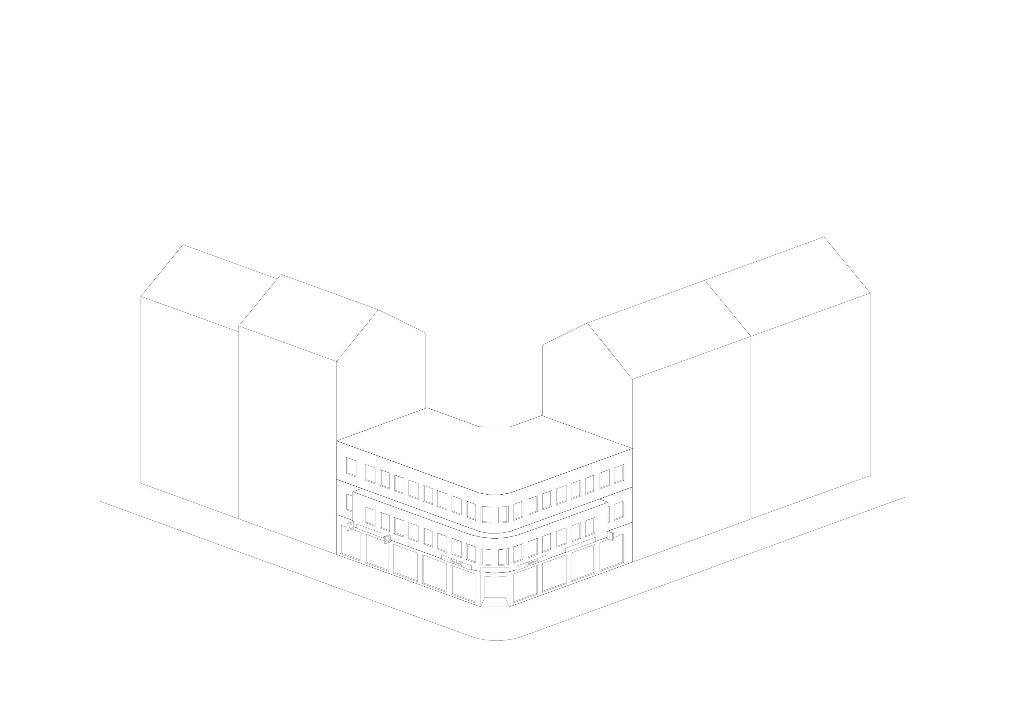
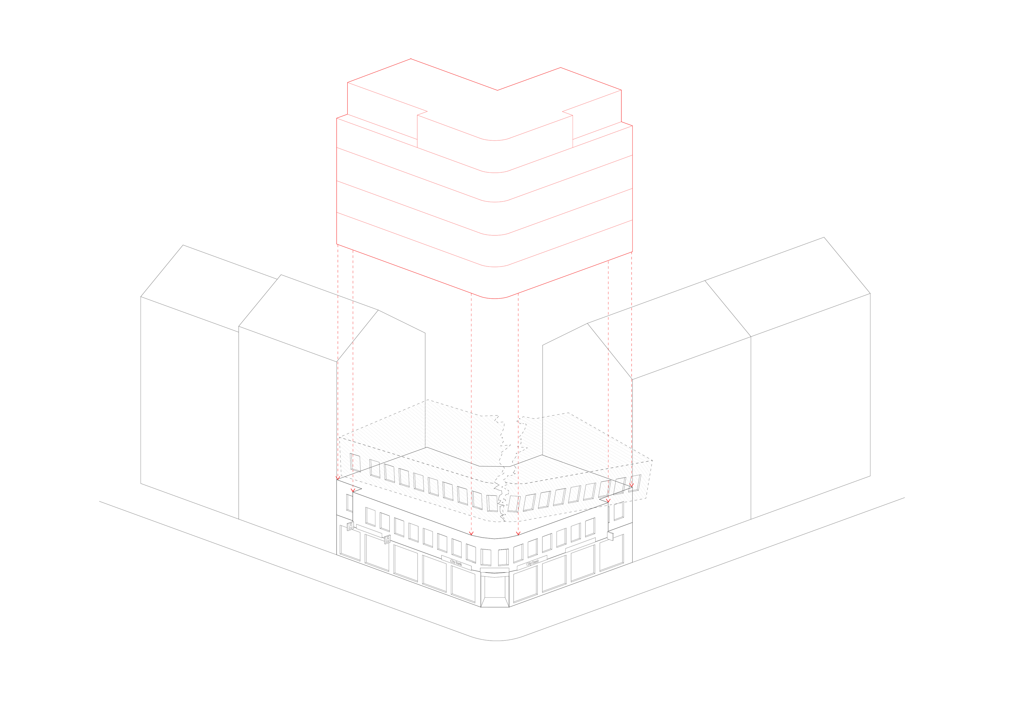
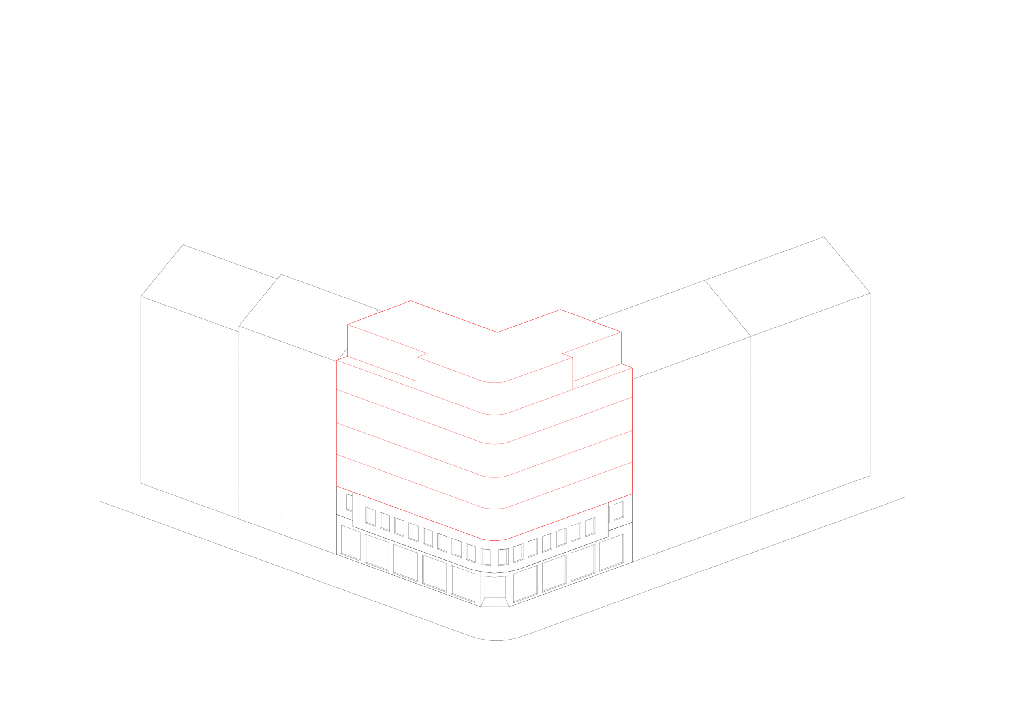
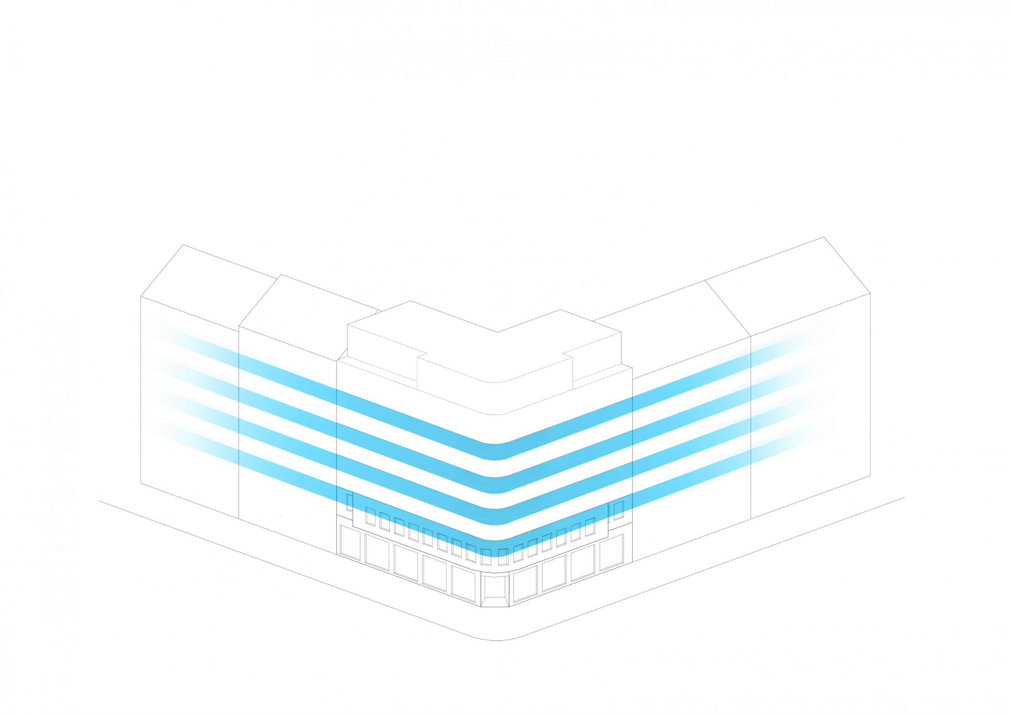
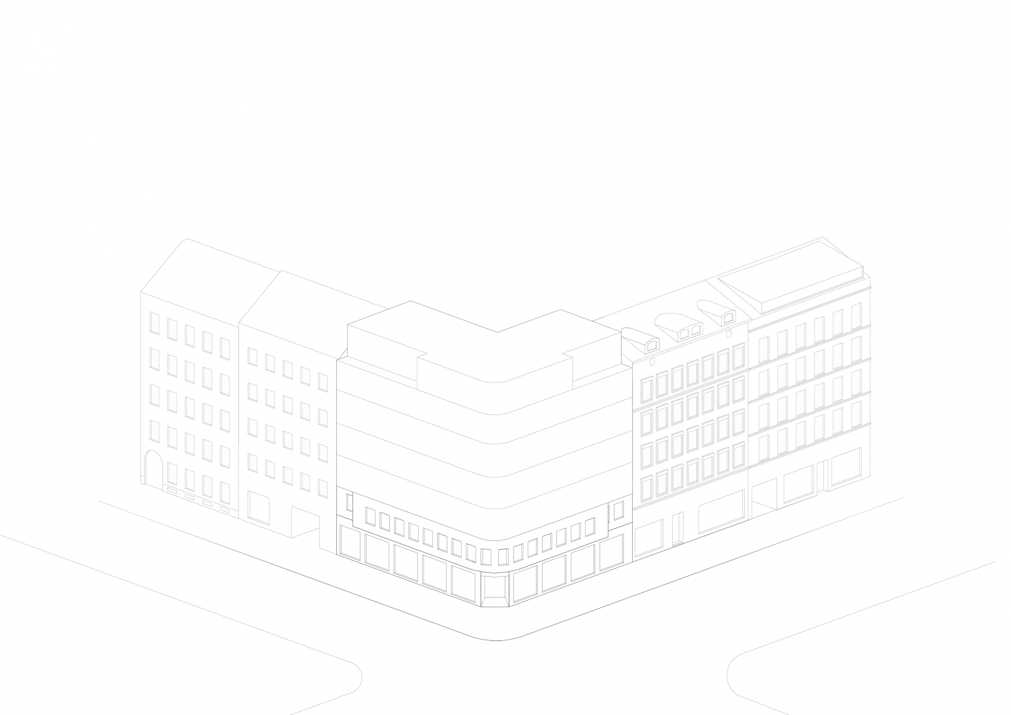
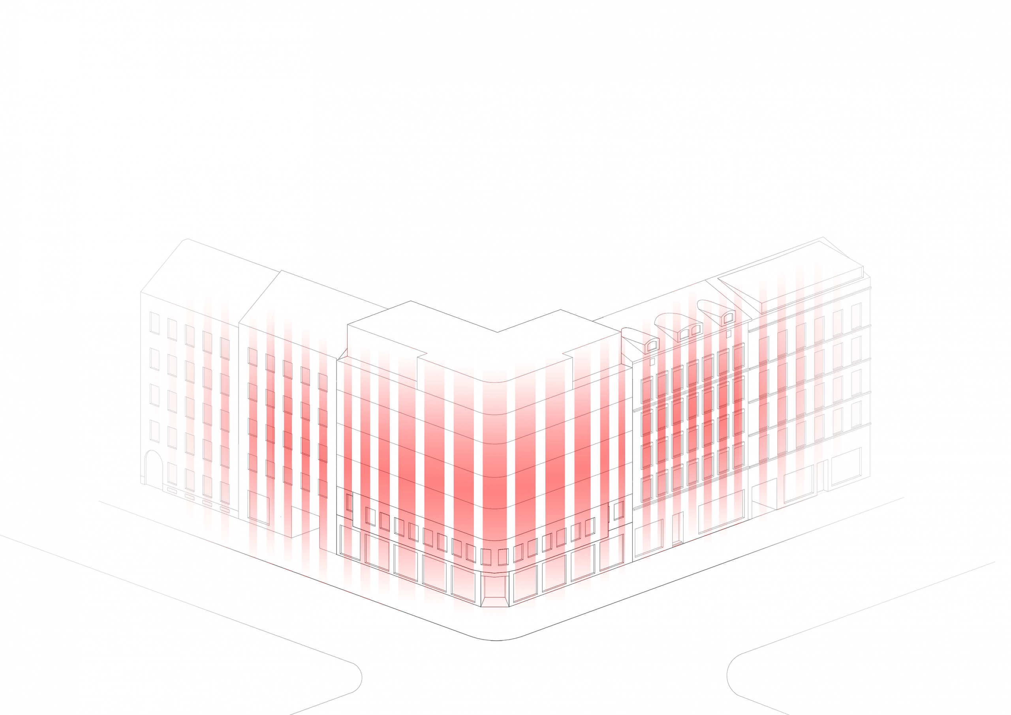
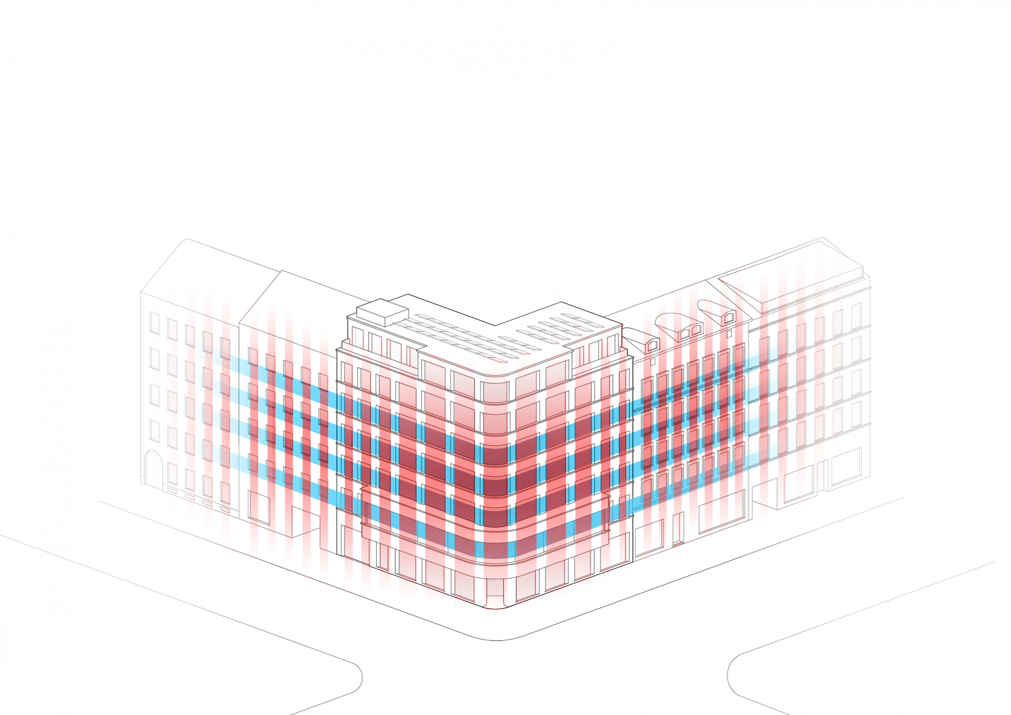
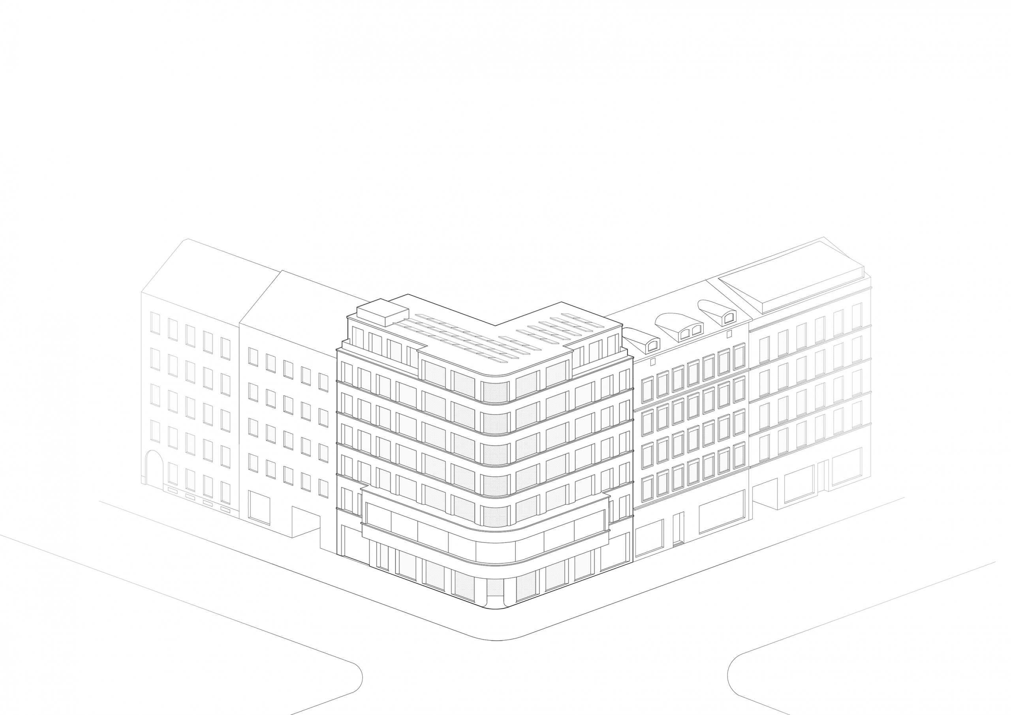
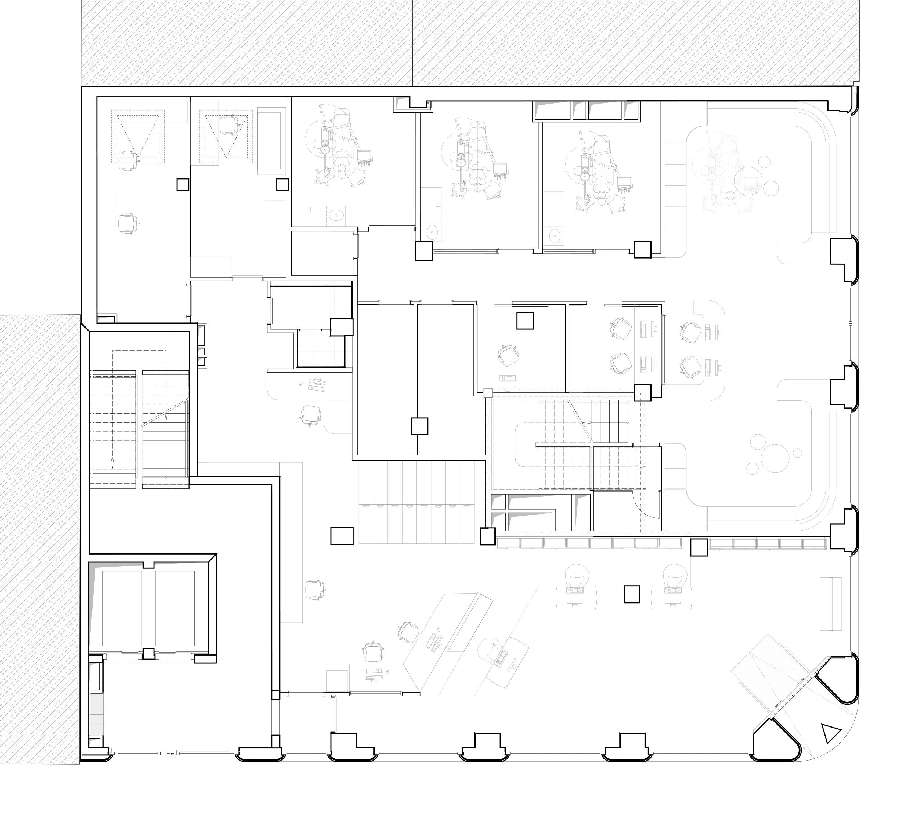
Ground Floor
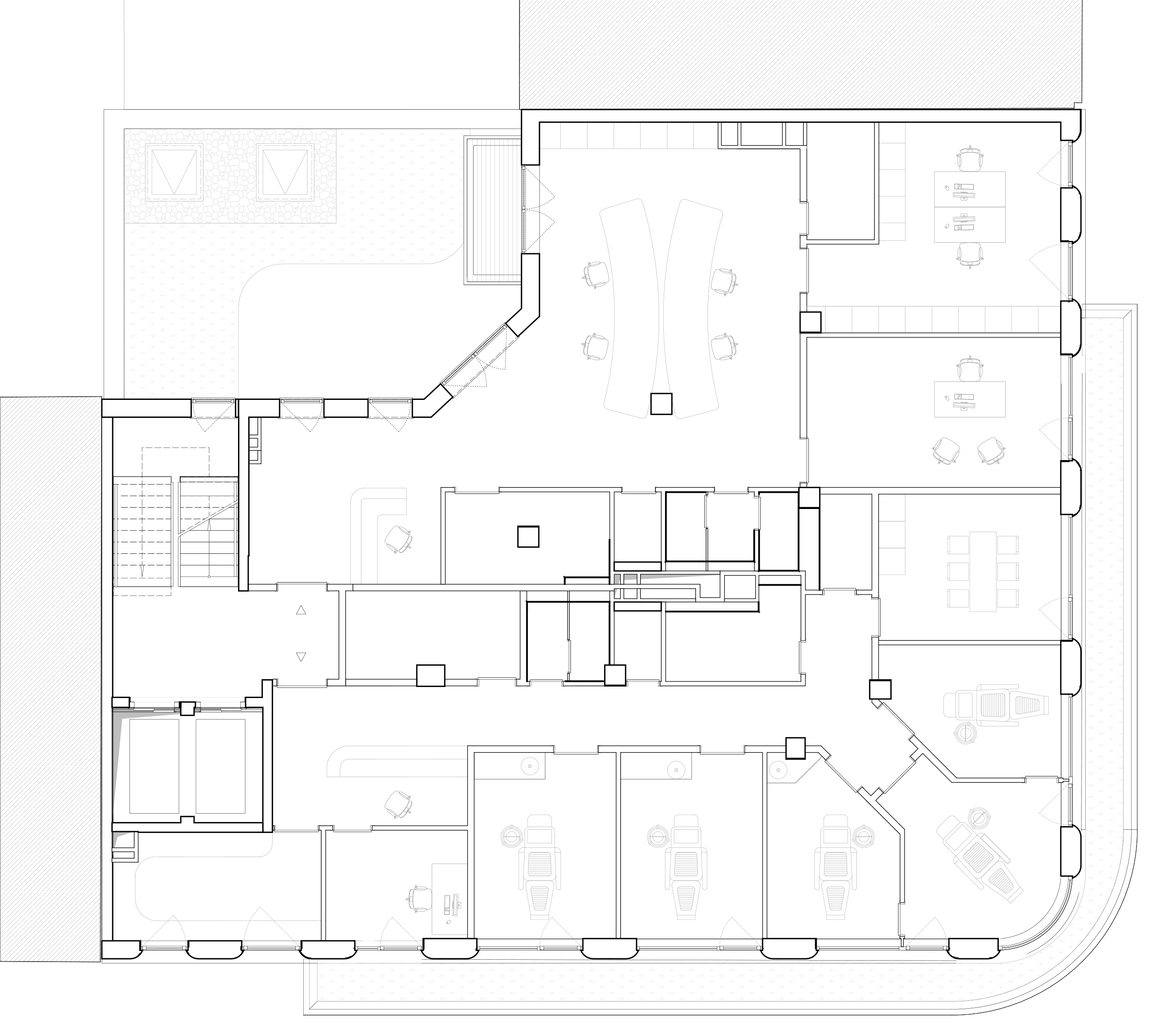
2nd Floor
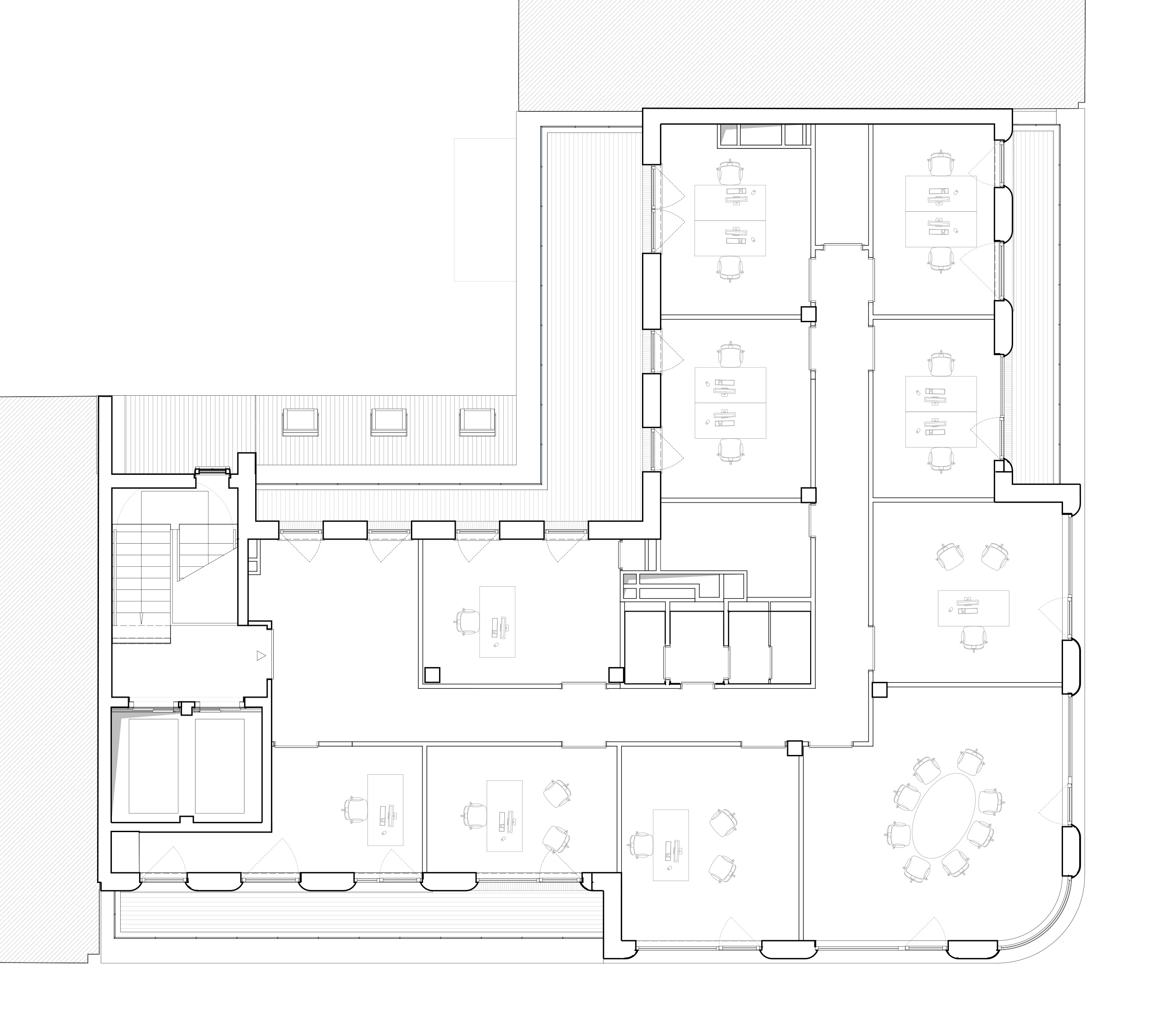
6th Floor
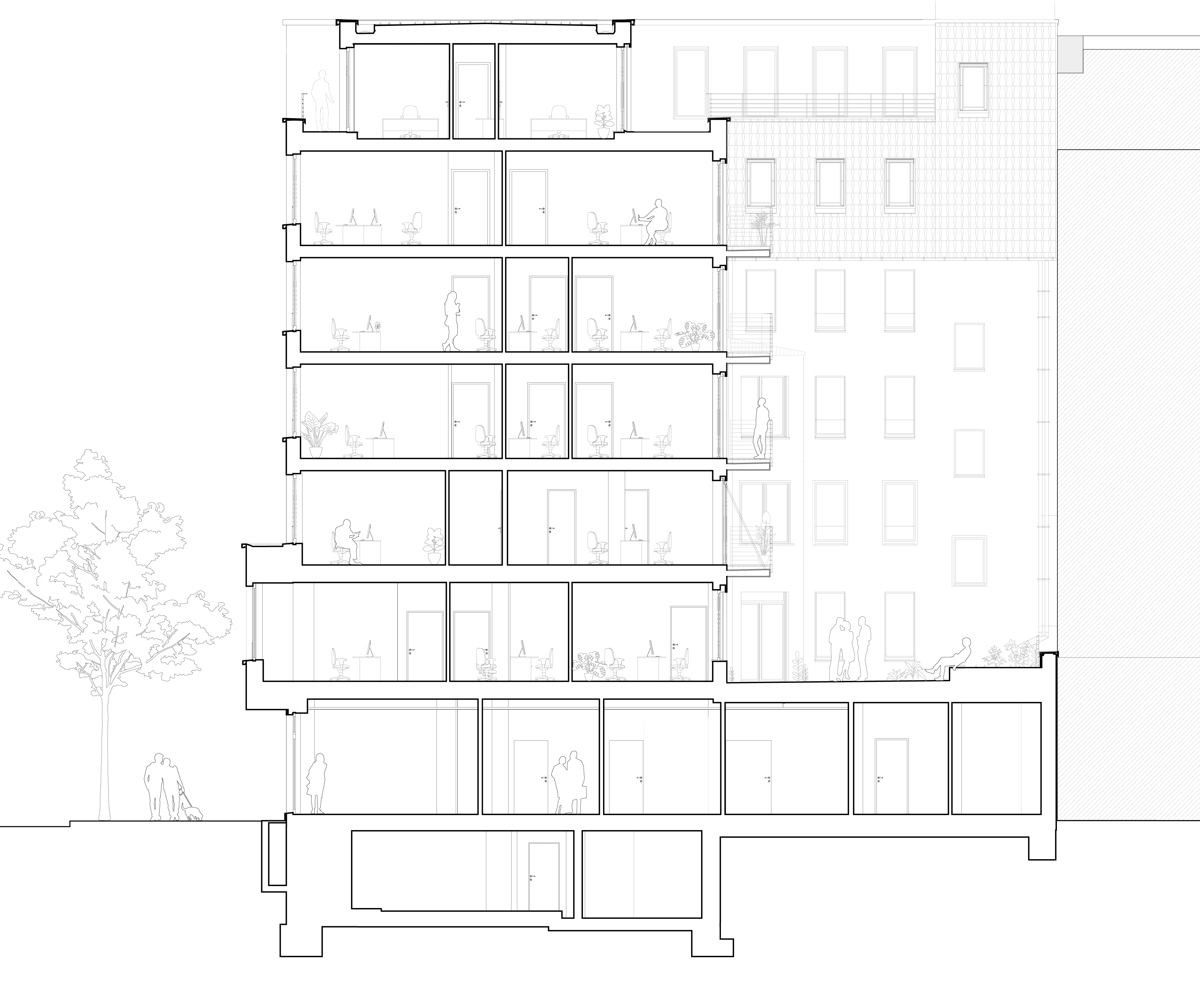
Cross Section
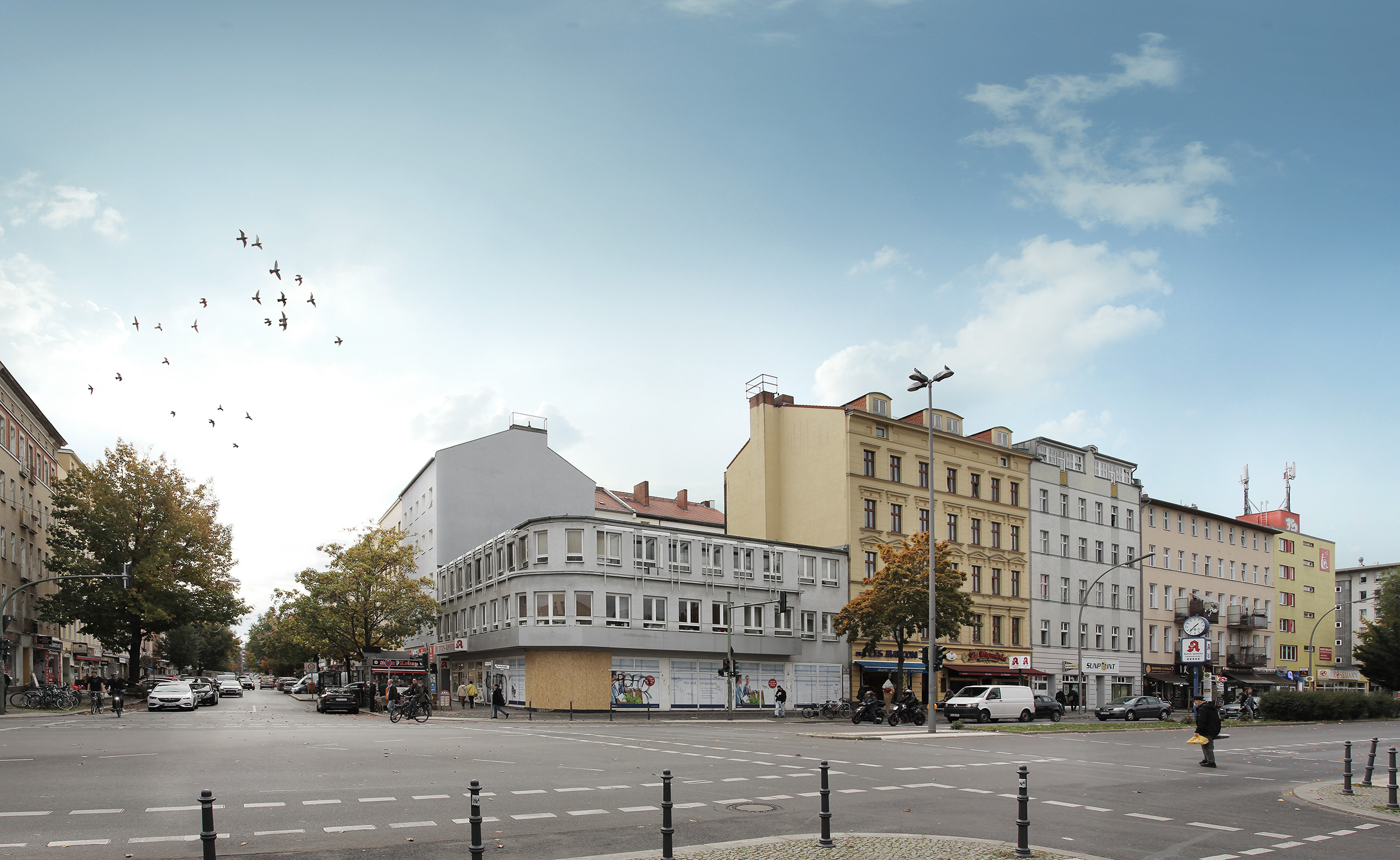
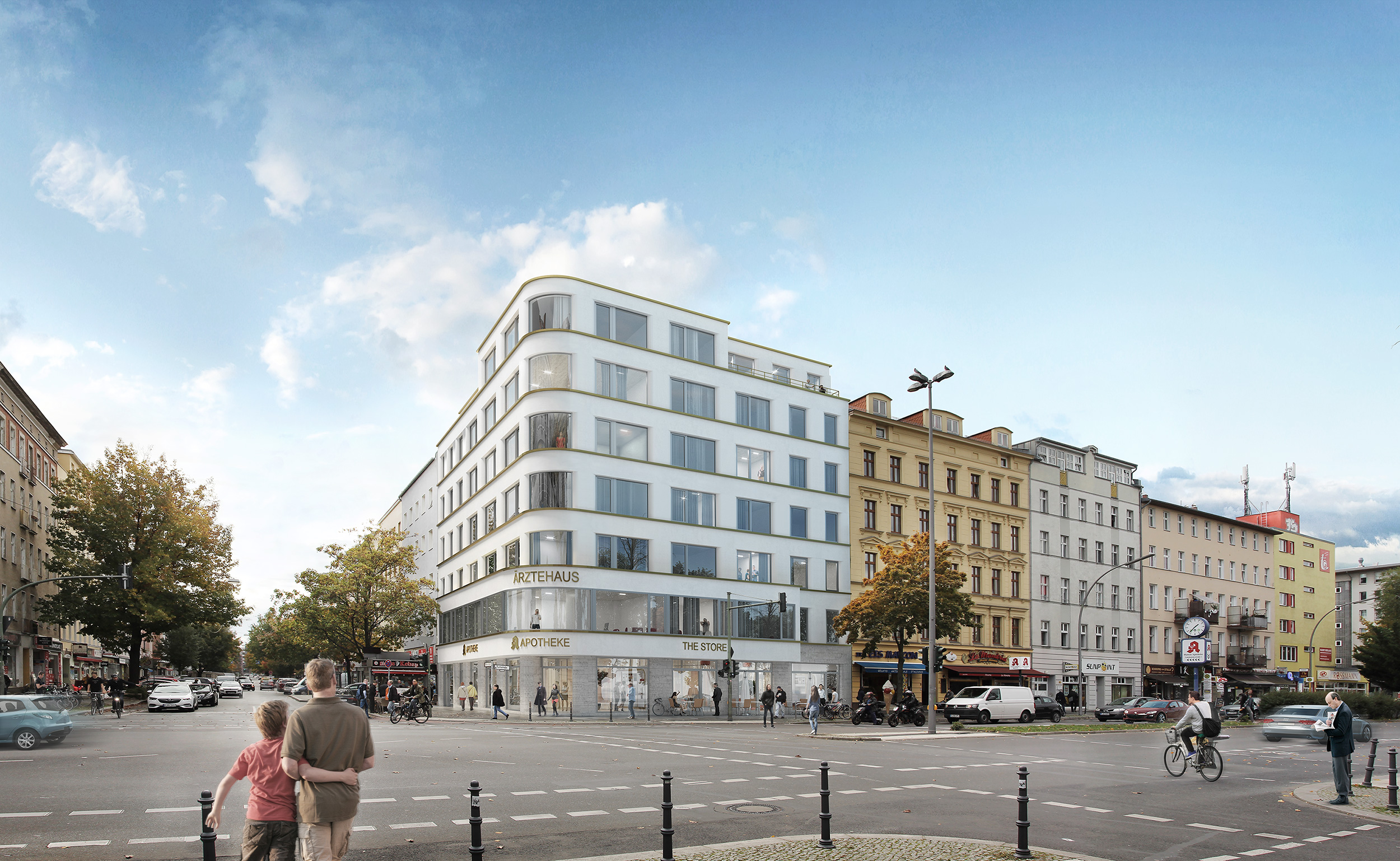
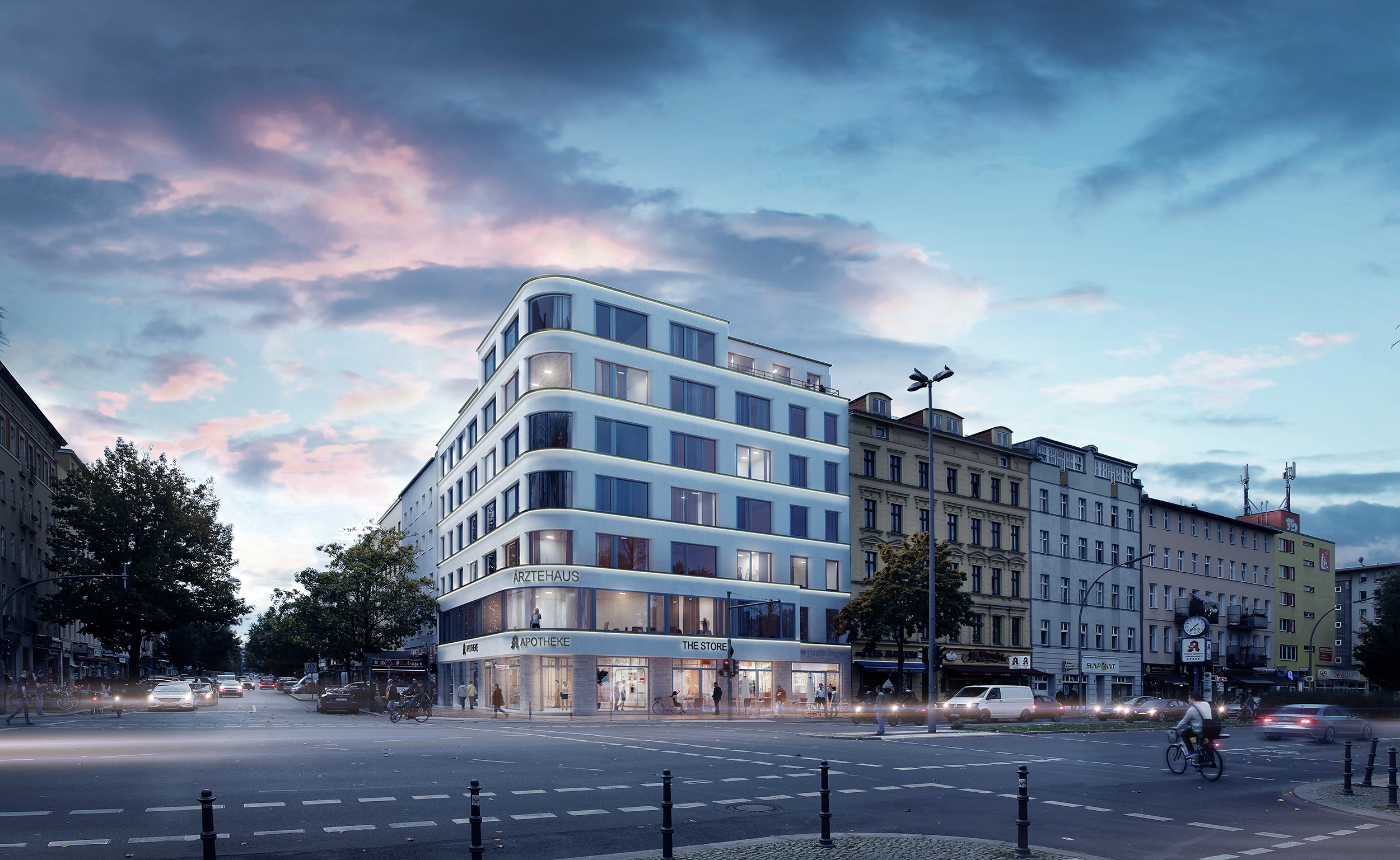
Turmstraße Medical Centre
Moabit's high street, Turmstrasse, is largely characterized by buildings dating back to the Wilhelminian or the immediate post-war era. On the corner lot at a lively intersection, a building that had been destroyed in the war was given a new, cantilevered upper floor in keeping with the preferences of the time. The “quick corner” has been rounded off.
The design of the medical centre tries to translate the two defining periods of the architectural inventory into a contemporary concept. Window formats change from standing to lying, so that the building marks the intersection with both vertical and horizontal dominants.
Location: Berlin-Moabit, Germany
Team: Giacomo Ceccarelli, Yuri Molev, Giorgio Poligioni, Philipp Stachat, Jakob Tigges
Client: Capricornus Development GmbH
Period: 2020-2022