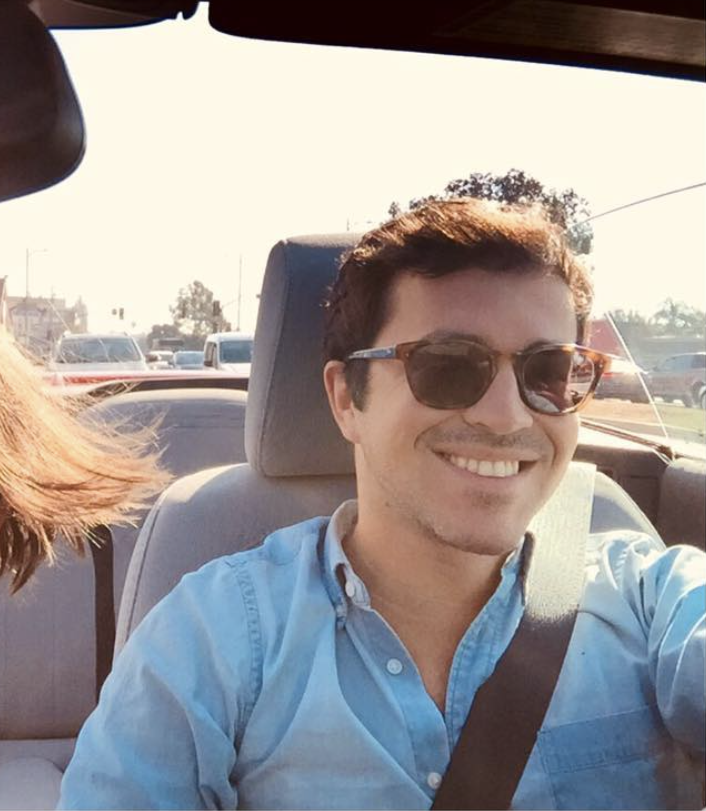

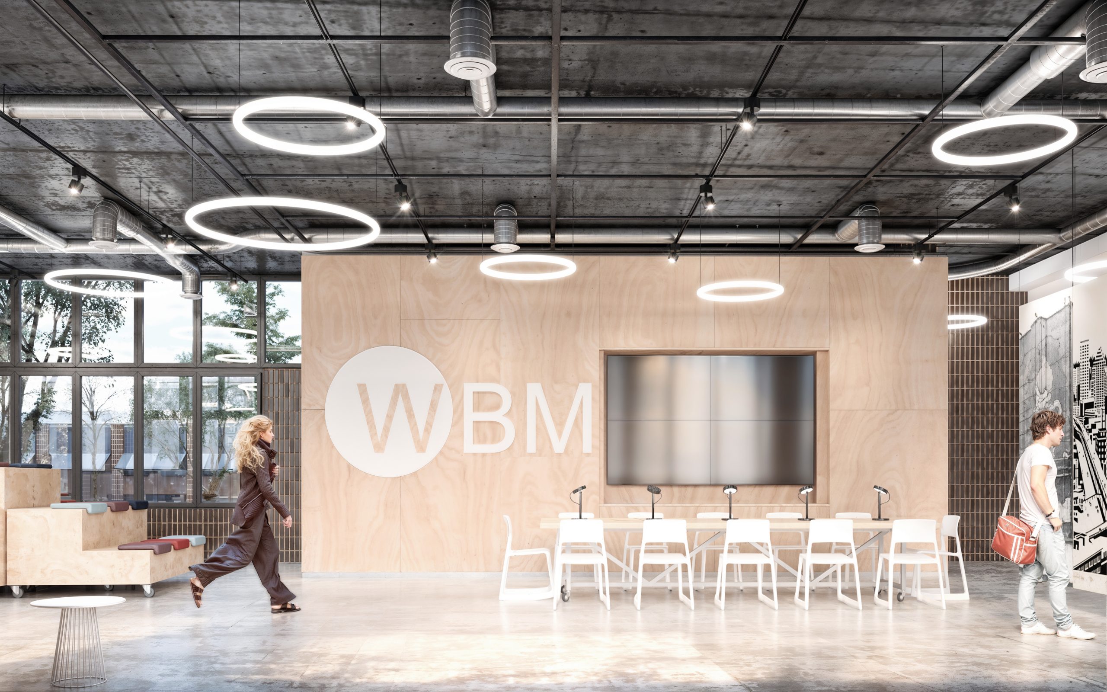
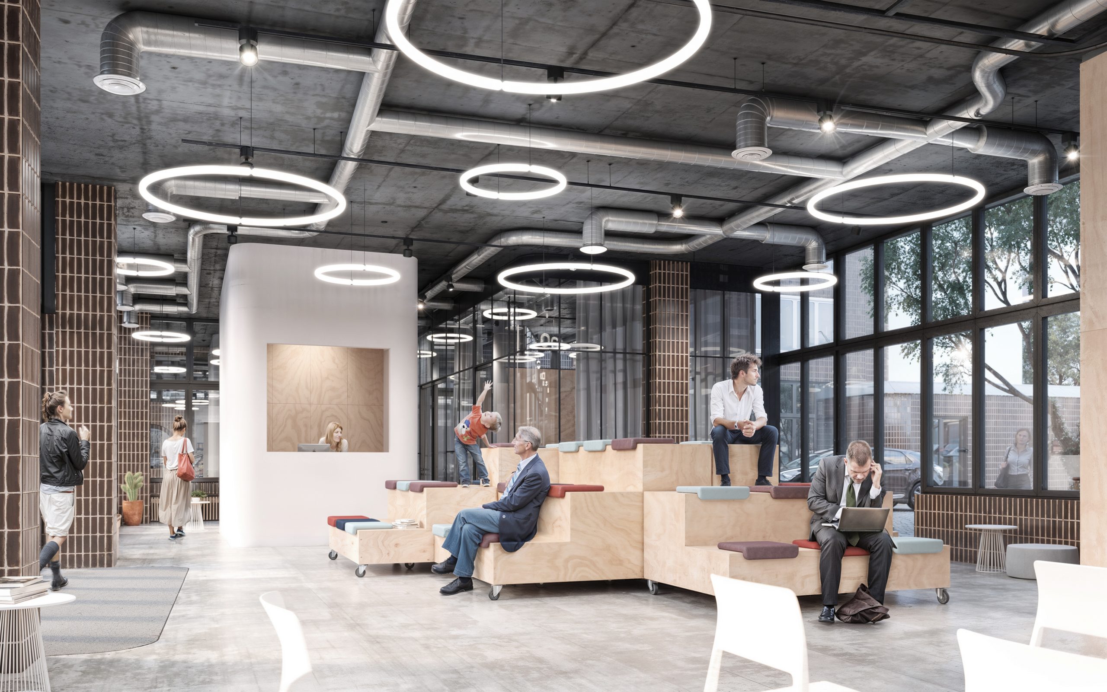
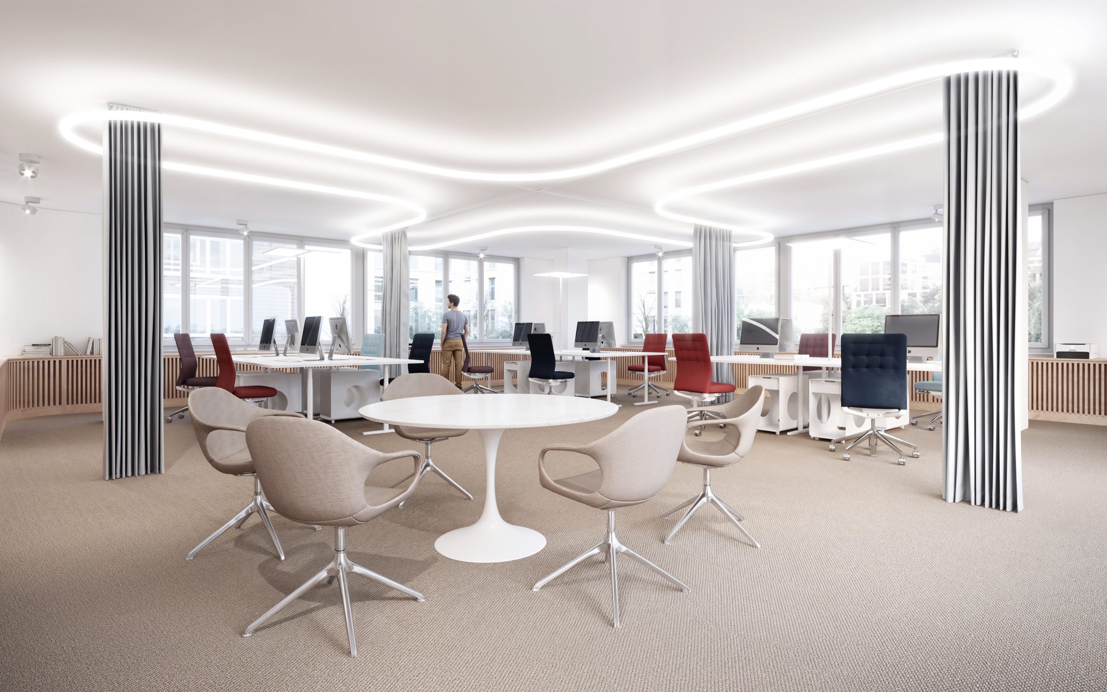

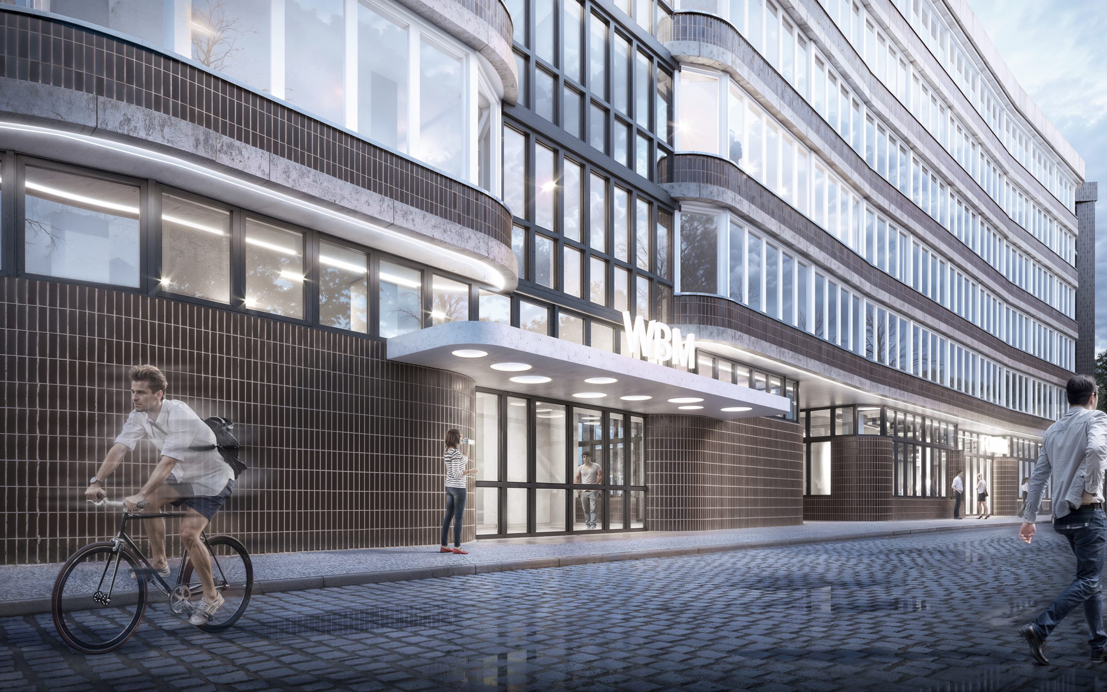
WBM Headquarters
Spatial opening of a communal company
The design for the headquarters of the WBM housing association aims to strengthen the original building design from the 1980s. The building was erected using the elevator method and is characterized by facade cladding made of glazed tiles, rounded building corners and a horizontal structure of the facade with continuous ribbon windows.
We have tried to transfer a similar dynamic to the building interior. In addition we have designed flexibly usable office and event spaces that are intended to influence on co-operative practices. Our particular ambition is the opening of the ground floor to the street, where WBM will present its work to tenants and the interested public and will hopefully create a vibrant place of open exchange.
Location: Berlin-Mitte, Germany
Team: Yuri Molev, Christina Papadopoulou, Giorgio Poligioni, Luigi Scapin, Simone Skiba, Philipp Stachat, Jakob Tigges
Client: Wohnbaugesellschaft Berlin-Mitte GmbH
Period: 2017-2019